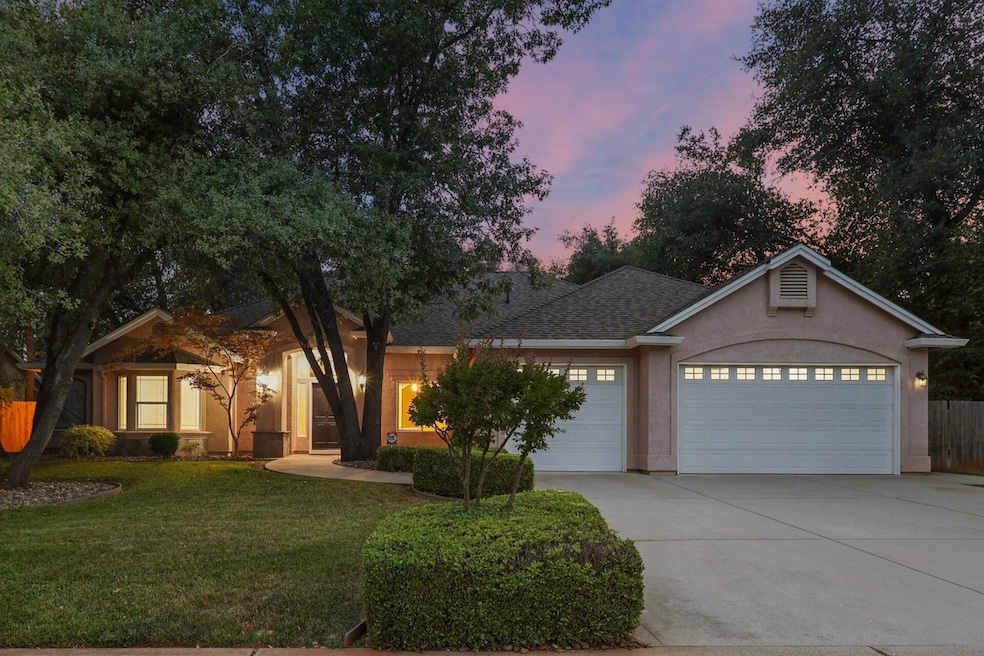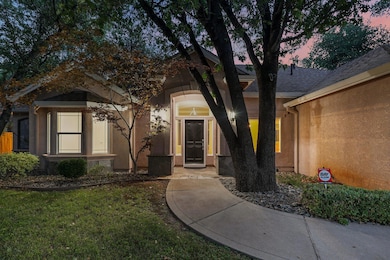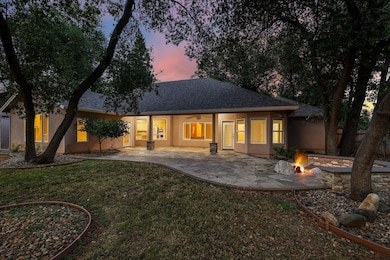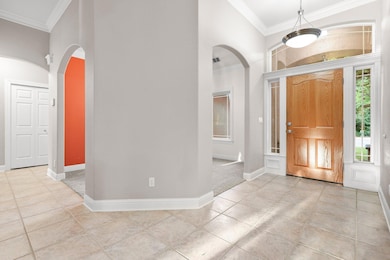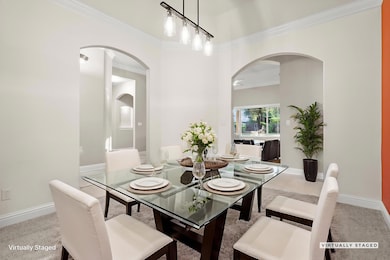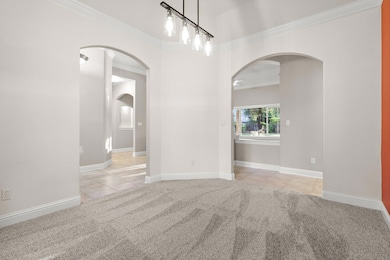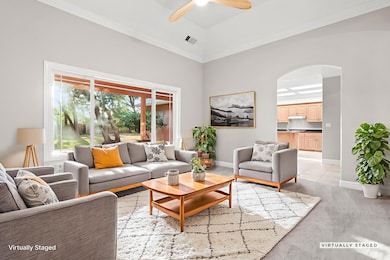
4230 Brittany Dr Redding, CA 96002
Saratoga NeighborhoodEstimated payment $4,392/month
Highlights
- Parking available for a boat
- Solid Surface Countertops
- Kitchen Island
- Traditional Architecture
- No HOA
- 1-Story Property
About This Home
Step into this well cared for gem in the highly desirable Western Oaks neighborhood! This beautiful custom home features a spacious split floor plan with a generous primary suite offering backyard access, a walk-in closet, and a spa-like en suite with a soaking tub and separate shower.Bright and inviting, the home boasts formal living and dining rooms, a large great room with a cozy gas fireplace, and a sunny breakfast nook overlooking the backyard. The well-appointed kitchen includes newer sinks, stovetop, newer appliances: built-in oven and microwave, new sinks and faucets, plus a walk-in pantry and expansive windows for natural light.The separate laundry room adds convenience with built-in cabinetry and a utility sink. Outdoors, enjoy mature landscaping, a stone patio with a built-in natural gas fire pit, stone seating, an outdoor fan, and a large cement pad—perfect for entertaining. A storage shed adds extra functionality. This home is also ADA compliant for easy access. Recent upgrades include a new roof, interior paint, carpet, appliances, and lighting. Additional features include a 3-car garage, RV/boat parking, 220V outlets for hookup with sewer dump, whole-house fan, whole house vaccuum, new carpet throughout, newer water heater, and pre-wiring for a pool and workshop. Move-in ready and full of modern comforts.
Home Details
Home Type
- Single Family
Est. Annual Taxes
- $6,318
Year Built
- Built in 1998
Parking
- Parking available for a boat
Home Design
- Traditional Architecture
- Slab Foundation
- Composition Roof
- Stucco
Interior Spaces
- 2,747 Sq Ft Home
- 1-Story Property
- Living Room with Fireplace
Kitchen
- Built-In Oven
- Built-In Microwave
- Kitchen Island
- Solid Surface Countertops
Bedrooms and Bathrooms
- 4 Bedrooms
- 3 Full Bathrooms
Additional Features
- 0.44 Acre Lot
- Forced Air Heating and Cooling System
Community Details
- No Home Owners Association
- Western Oaks Subdivision
Listing and Financial Details
- Assessor Parcel Number 054-590-039-000
Map
Home Values in the Area
Average Home Value in this Area
Tax History
| Year | Tax Paid | Tax Assessment Tax Assessment Total Assessment is a certain percentage of the fair market value that is determined by local assessors to be the total taxable value of land and additions on the property. | Land | Improvement |
|---|---|---|---|---|
| 2025 | $6,318 | $604,242 | $120,842 | $483,400 |
| 2024 | $6,265 | $592,395 | $118,473 | $473,922 |
| 2023 | $6,265 | $580,780 | $116,150 | $464,630 |
| 2022 | $3,738 | $569,393 | $113,873 | $455,520 |
| 2021 | $3,157 | $510,000 | $90,000 | $420,000 |
| 2020 | $3,005 | $490,000 | $90,000 | $400,000 |
| 2019 | $3,615 | $470,000 | $90,000 | $380,000 |
| 2018 | $2,627 | $445,000 | $95,000 | $350,000 |
| 2017 | $2,593 | $428,000 | $96,300 | $331,700 |
| 2016 | $2,202 | $400,000 | $90,000 | $310,000 |
| 2015 | $1,964 | $370,000 | $85,000 | $285,000 |
| 2014 | $2,002 | $370,000 | $85,000 | $285,000 |
Property History
| Date | Event | Price | Change | Sq Ft Price |
|---|---|---|---|---|
| 06/13/2025 06/13/25 | For Sale | $699,900 | -- | $255 / Sq Ft |
Purchase History
| Date | Type | Sale Price | Title Company |
|---|---|---|---|
| Interfamily Deed Transfer | -- | None Available | |
| Interfamily Deed Transfer | -- | -- | |
| Grant Deed | $425,000 | Alliance Title Company | |
| Interfamily Deed Transfer | -- | Chicago Title Co | |
| Interfamily Deed Transfer | -- | Chicago Title Co | |
| Grant Deed | $262,000 | Chicago Title Co | |
| Grant Deed | $44,000 | Chicago Title Co |
Mortgage History
| Date | Status | Loan Amount | Loan Type |
|---|---|---|---|
| Open | $250,000 | Commercial | |
| Closed | $88,500 | Unknown | |
| Previous Owner | $250,000 | Unknown | |
| Previous Owner | $248,900 | No Value Available | |
| Previous Owner | $214,600 | Construction | |
| Closed | $7,500 | No Value Available |
Similar Homes in Redding, CA
Source: Shasta Association of REALTORS®
MLS Number: 25-2719
APN: 054-590-039-000
- 4420 Brittany Dr
- 2796 Madison River Dr
- 2830 Montana Sky Dr
- 4355 Glen Vista Ct
- 2439 Castlewood Dr
- 3074 Clear Water Ct
- 4223 Alta Mesa Dr
- 2364 La Madre Ct
- 2608 La Rinconada Place
- 2755 Goodwater Ave
- 3733 Capricorn Way
- 2385 Capella St
- 3792 Scorpius Way
- 3909 Alta Mesa Dr
- 3704 Polaris Way
- 4894 St Charles Dr
- 3748 Pluto St
- 4655 Goodwater Ave
- 1959 Alexis Ct
- 3608 Capricorn Way
- 3934 Mercury Dr
- 2945 West Way
- 2945 West Way
- 2684 Wilson Ave
- 3700 Churn Creek Rd
- 2873 Arcade Way Unit 205
- 1215 Industrial St
- 1258 Mistletoe Ln
- 1258 Mistletoe Ln
- 1258 Mistletoe Ln
- 1191 Brandon Ct Unit dd
- 1230 Canby Rd
- 540 South St
- 925 Parkview Ave
- 910 Canby Rd
- 2172 West St
- 1551 Market St
- 500 Hilltop Dr
- 197 Yolla Bolly Trail
- 1559 Willis St
