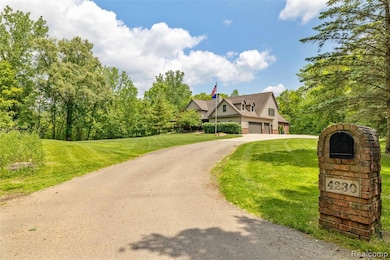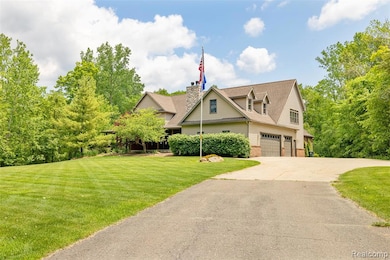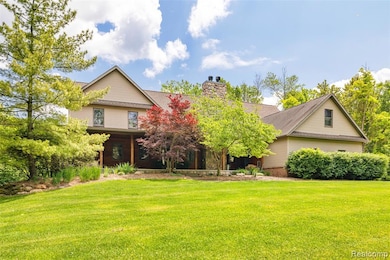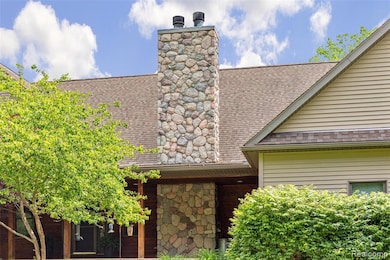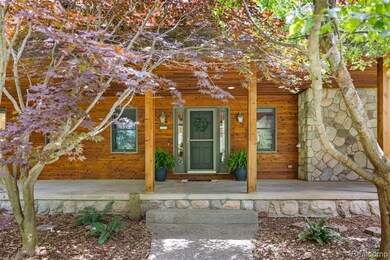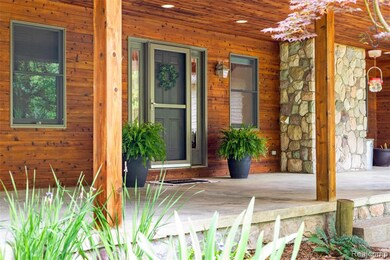Welcome to your own private retreat in Lake Orion! Tucked away at the end of a quiet private road and nestled on 5.77 wooded acres across from a bird sanctuary and near Orion Oaks Park, this multi-generational estate offers the best of both worlds—peaceful seclusion with convenient access to area amenities.
Boasting 4,384 sq ft of living space, this thoughtfully designed property features two distinct homes connected by a shared laundry room and a spacious 3.5-car garage—ideal for multi-family living or hosting guests with ease.
The primary home has a relaxed, comfortable feel with a large great room, two natural fireplaces, and a stunning kitchen with granite countertops and stainless steel appliances. The second residence (In-Law Quarters) offers a more refined touch, featuring a stylish island kitchen with dining space, a large living room, luxurious master suite with private bath, and a finished lower level complete with wet bar, family room, bedroom, and full bath.
Outdoor living is just as impressive—French doors lead to an expansive patio perfect for entertaining, while the upper-level deck with glass railing invites you to take in the surrounding nature. A covered 12x50 cedar front porch offers a peaceful spot to relax and enjoy the sights and sounds of wildlife.
For the hobbyist, car enthusiast, or those needing extra storage, the 40x60 pole barn with concrete floors, water, electric, and a 24x16 overhang is a dream come true.
This is more than a home—it’s a lifestyle. Experience the beauty, privacy, and versatility this incredible Lake Orion property has to offer.
Please note: a few rooms are virtually staged.


