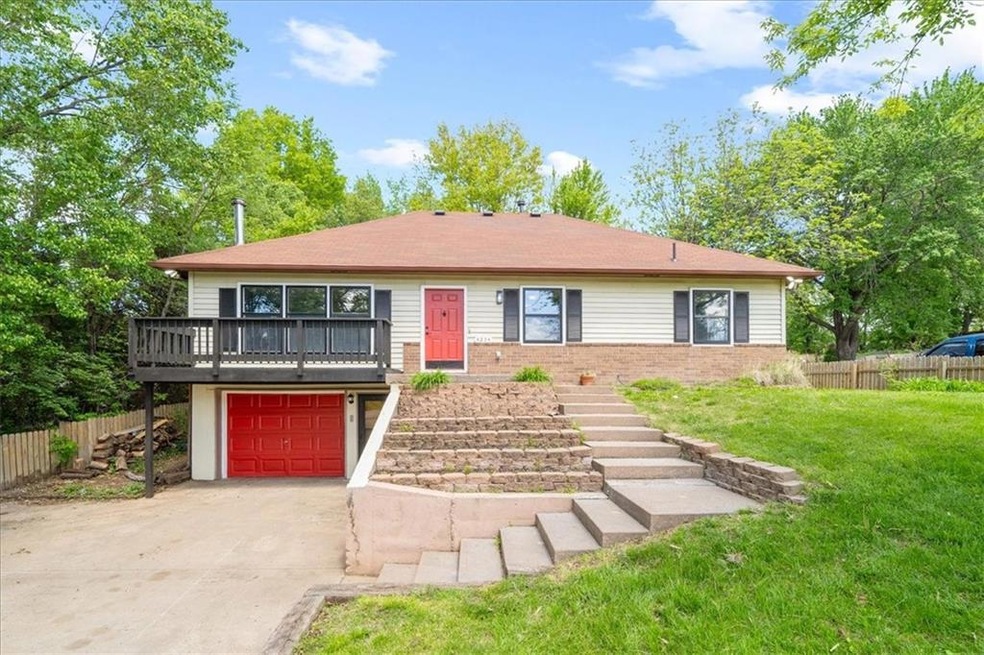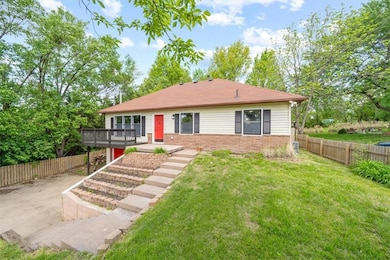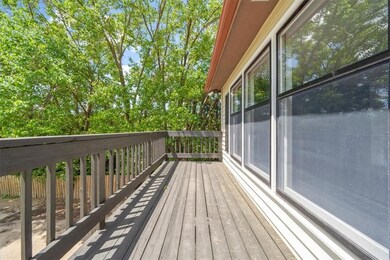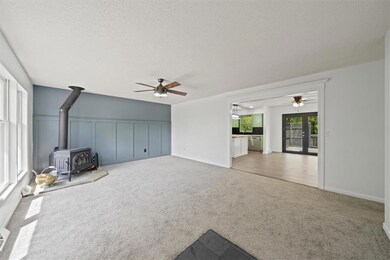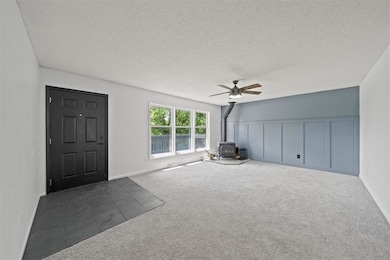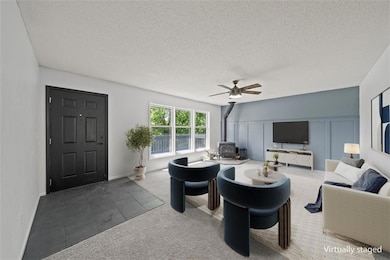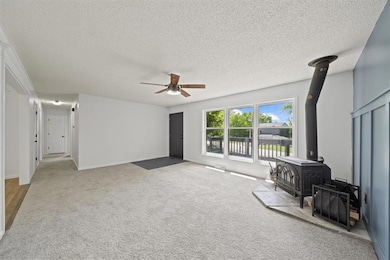
4234 Dodson Ave Kansas City, KS 66106
Argentine NeighborhoodEstimated payment $2,157/month
Highlights
- Deck
- Main Floor Primary Bedroom
- Breakfast Area or Nook
- Recreation Room
- No HOA
- Formal Dining Room
About This Home
Welcome to 4234 Dodson Ave - a beautifully updated home in the heart of Turner, KCK! Tucked away on a dead-end street, this spacious 4 bedroom/3 bath home offers nearly 3,200sqft of stylish living space and thoughtful updates throughout. The main level features a generous living room, a custom kitchen with large island, stainless steel appliances, and three bedrooms, including a primary suite with a private bath and direct patio access. Upstairs, you'll find a unique loft-style space with an additional bedroom, full bath, skylights, built-in cubbies and shelving, plus a mini kitchenette area. The fully finished basement offers flexible bonus space, a laundry area and plenty of storage. Outdoor highlights include a rooftop front porch, fenced backyard, large patio, and no backyard neighbors. All this just one block from Junction Elementary, with quick highway access, shopping and dining. Don't miss this rare gem in an unbeatable location!
Listing Agent
Quality Cornerstone Realty Brokerage Phone: 913-378-6752 License #00250381 Listed on: 05/07/2025
Home Details
Home Type
- Single Family
Est. Annual Taxes
- $4,674
Year Built
- Built in 1983
Lot Details
- 7,971 Sq Ft Lot
- South Facing Home
- Privacy Fence
- Wood Fence
- Paved or Partially Paved Lot
Parking
- 1 Car Attached Garage
- Garage Door Opener
- Off-Street Parking
Home Design
- Composition Roof
- Wood Siding
Interior Spaces
- Ceiling Fan
- Wood Burning Fireplace
- Family Room Downstairs
- Living Room
- Formal Dining Room
- Recreation Room
- Loft
- Fire and Smoke Detector
- Laundry Room
Kitchen
- Breakfast Area or Nook
- Eat-In Kitchen
- Built-In Electric Oven
- Dishwasher
- Stainless Steel Appliances
- Kitchen Island
- Disposal
Flooring
- Wall to Wall Carpet
- Ceramic Tile
Bedrooms and Bathrooms
- 4 Bedrooms
- Primary Bedroom on Main
- Walk-In Closet
- 3 Full Bathrooms
Finished Basement
- Bedroom in Basement
- Laundry in Basement
Outdoor Features
- Deck
- Porch
Utilities
- Cooling System Powered By Gas
- Hot Water Heating System
- Heating System Uses Natural Gas
Community Details
- No Home Owners Association
Listing and Financial Details
- Exclusions: See SD
- Assessor Parcel Number 915344
- $0 special tax assessment
Map
Home Values in the Area
Average Home Value in this Area
Tax History
| Year | Tax Paid | Tax Assessment Tax Assessment Total Assessment is a certain percentage of the fair market value that is determined by local assessors to be the total taxable value of land and additions on the property. | Land | Improvement |
|---|---|---|---|---|
| 2024 | $4,687 | $30,923 | $4,126 | $26,797 |
| 2023 | $4,583 | $27,445 | $4,007 | $23,438 |
| 2022 | $4,164 | $24,725 | $3,064 | $21,661 |
| 2021 | $3,627 | $21,091 | $2,397 | $18,694 |
| 2020 | $3,499 | $20,401 | $2,226 | $18,175 |
| 2019 | $3,472 | $19,911 | $2,254 | $17,657 |
| 2018 | $3,186 | $18,699 | $1,547 | $17,152 |
| 2017 | $2,599 | $14,582 | $1,544 | $13,038 |
| 2016 | $2,076 | $11,879 | $1,544 | $10,335 |
| 2015 | $2,168 | $11,879 | $1,544 | $10,335 |
| 2014 | $1,897 | $10,925 | $1,365 | $9,560 |
Property History
| Date | Event | Price | Change | Sq Ft Price |
|---|---|---|---|---|
| 07/01/2025 07/01/25 | Pending | -- | -- | -- |
| 06/17/2025 06/17/25 | Price Changed | $319,000 | -1.8% | $100 / Sq Ft |
| 06/09/2025 06/09/25 | Price Changed | $325,000 | -0.6% | $102 / Sq Ft |
| 05/28/2025 05/28/25 | Price Changed | $327,000 | -1.7% | $102 / Sq Ft |
| 05/07/2025 05/07/25 | For Sale | $332,500 | +38.5% | $104 / Sq Ft |
| 04/04/2025 04/04/25 | Sold | -- | -- | -- |
| 02/25/2025 02/25/25 | Pending | -- | -- | -- |
| 02/12/2025 02/12/25 | Price Changed | $240,000 | -15.8% | $75 / Sq Ft |
| 02/02/2025 02/02/25 | For Sale | $285,000 | 0.0% | $89 / Sq Ft |
| 01/24/2025 01/24/25 | Off Market | -- | -- | -- |
| 01/24/2025 01/24/25 | For Sale | $285,000 | +58.4% | $89 / Sq Ft |
| 06/06/2019 06/06/19 | Sold | -- | -- | -- |
| 04/28/2019 04/28/19 | Pending | -- | -- | -- |
| 04/11/2019 04/11/19 | For Sale | $179,900 | +19.9% | $56 / Sq Ft |
| 08/02/2017 08/02/17 | Sold | -- | -- | -- |
| 06/11/2017 06/11/17 | Pending | -- | -- | -- |
| 06/09/2017 06/09/17 | For Sale | $150,000 | -- | $114 / Sq Ft |
Purchase History
| Date | Type | Sale Price | Title Company |
|---|---|---|---|
| Warranty Deed | -- | Alpha Title Services | |
| Warranty Deed | $170,181 | Kansas City Title | |
| Warranty Deed | -- | Kansas City Title Inc | |
| Warranty Deed | -- | Stewart Title Company | |
| Interfamily Deed Transfer | -- | Midamerica Title |
Mortgage History
| Date | Status | Loan Amount | Loan Type |
|---|---|---|---|
| Open | $213,875 | Construction | |
| Previous Owner | $173,655 | VA | |
| Previous Owner | $173,655 | VA | |
| Previous Owner | $157,102 | FHA | |
| Previous Owner | $132,552 | FHA | |
| Previous Owner | $135,000 | New Conventional |
Similar Homes in Kansas City, KS
Source: Heartland MLS
MLS Number: 2548359
APN: 915344
- 2523 S 45th St
- 3801 Gibbs Rd
- 3615 Harmony Dr
- 3609 Gibbs Rd
- 2100 S 37th St
- 4724 Ottawa St
- 2806 S 37th St
- 2522 S 48th St
- 3810 Lust Dr
- 2506 S 48th Terrace
- 3613 Lust Dr
- 3617 Lust Dr
- 3006 S 39th St
- 4612 Locust Ave
- 3601 Locust Ave
- 2713 Highland Dr
- 3047 S 46th St
- 4901 Woodend Ave
- 4802 Locust Ave
- 5017 Dodson Ave
