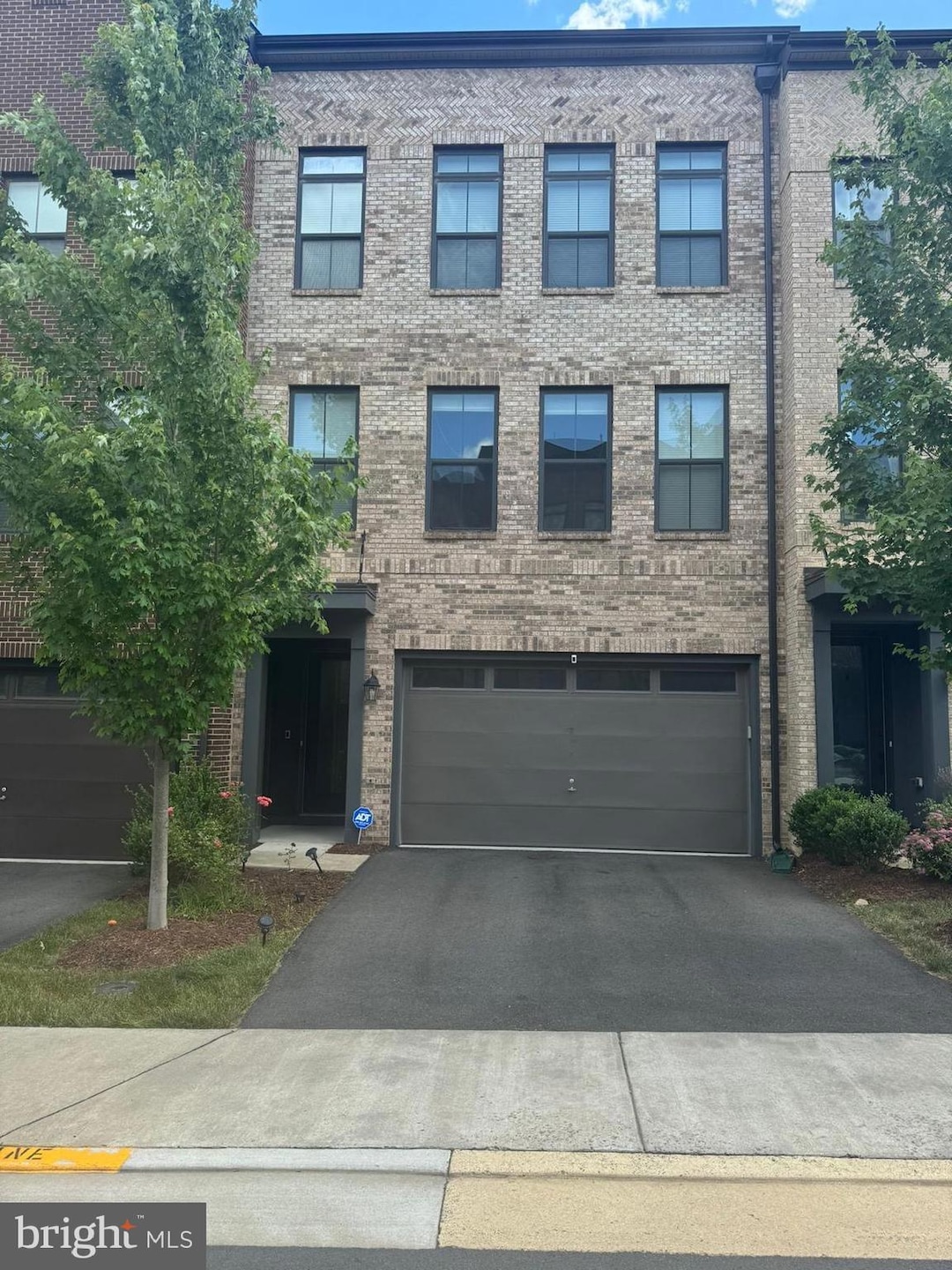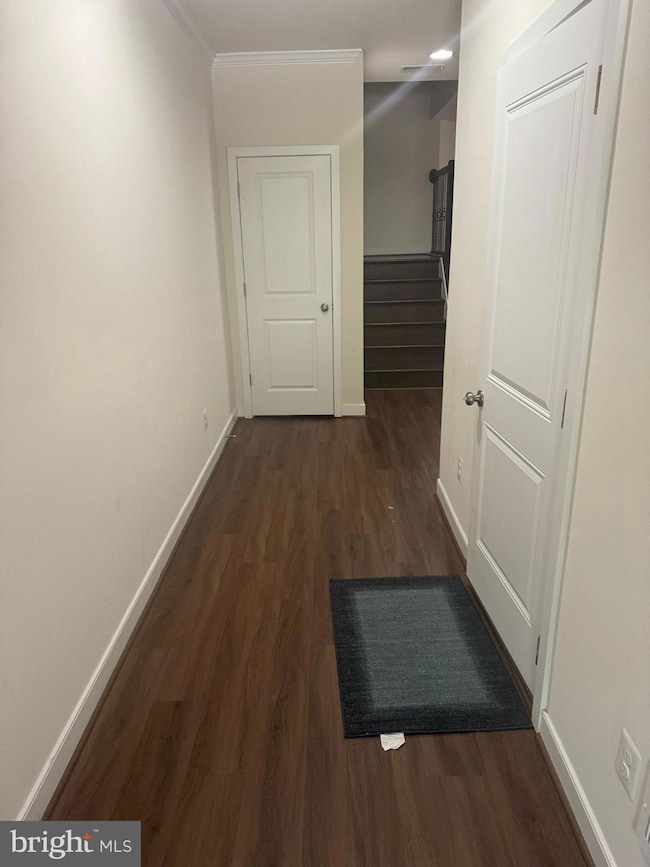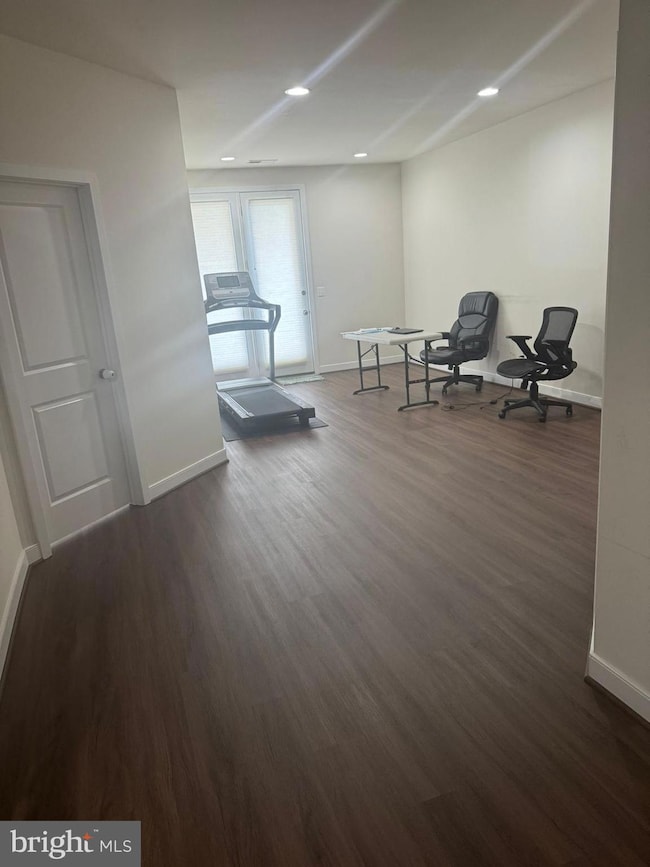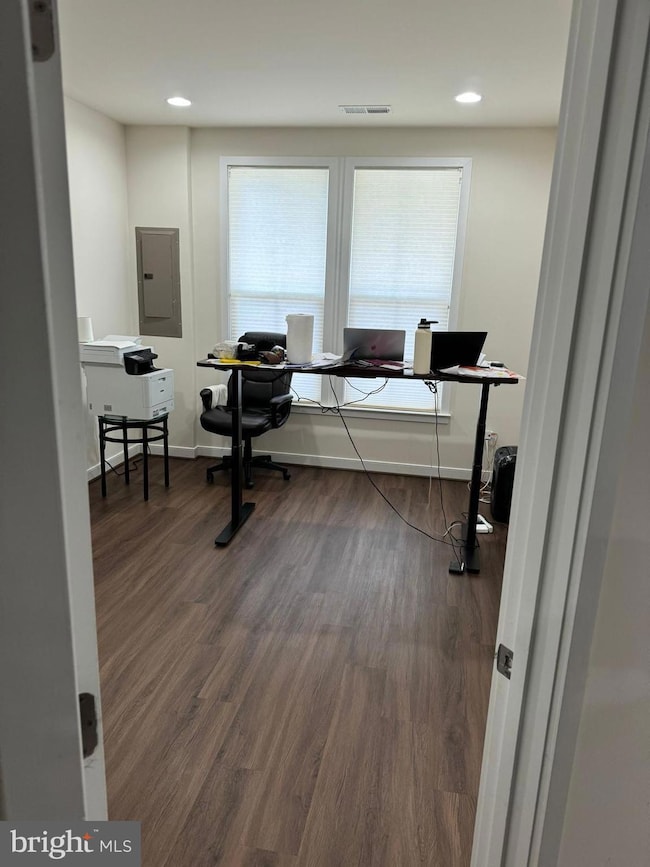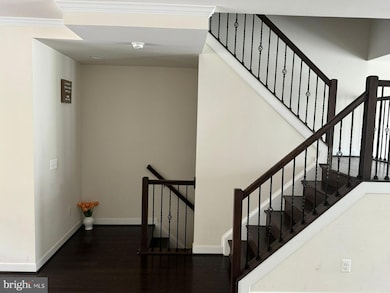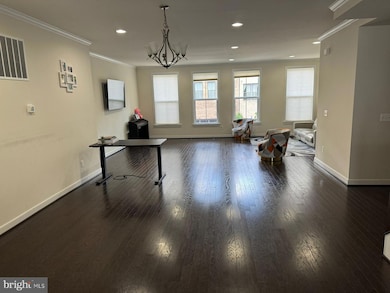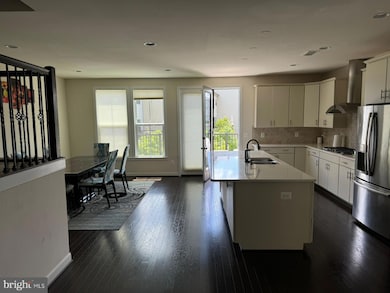
42359 Piper Creek Terrace Ashburn, VA 20148
Highlights
- Community Pool
- 2 Car Attached Garage
- 90% Forced Air Heating and Cooling System
- Madison's Trust Elementary Rated A
About This Home
Welcome to this beautifully maintained 4-bedroom, 3.5-bathroom townhouse nestled in the heart of Brambleton Town Center, offering approximately 3,168 sq ft of modern living space. With high-end finishes, spacious interiors, and top-tier community amenities, this home offers both comfort and convenience.
Key Features:
4 Spacious Bedrooms: Filled with natural light and designed for comfort
3.5 Modern Bathrooms: Stylish fixtures with ample space
Gourmet Kitchen: Stainless steel appliances, oversized quartz countertop, elegant backsplash, and generous cabinet storage
Open Living Area: Hardwood floors and large windows provide a bright, airy feel
Luxurious Master Suite: Features a walk-in closet and spa-like en-suite bathroom
In-Unit Laundry: Washer and dryer included for your convenience
Attached 2-Car Garage: Epoxy flooring and additional driveway parking
Outdoor Living: Enjoy the private deck, fenced yard, and patio—perfect for relaxing or entertaining
Upgraded Flooring: Luxury vinyl plank (LVP) throughout the basement and upper level
Community Amenities:
Swimming Pool
Clubhouse
Walking Trails
Playgrounds
Located in a quiet and family-friendly neighborhood, this home is just steps away from shopping, dining, parks, and top-rated schools. With easy access to major highways, commuting is convenient and hassle-free.
Townhouse Details
Home Type
- Townhome
Est. Annual Taxes
- $6,957
Year Built
- Built in 2018
Lot Details
- 2,178 Sq Ft Lot
HOA Fees
- $233 Monthly HOA Fees
Parking
- 2 Car Attached Garage
- Front Facing Garage
Home Design
- Permanent Foundation
- Masonry
Interior Spaces
- 3,168 Sq Ft Home
- Property has 3 Levels
- Finished Basement
Bedrooms and Bathrooms
Utilities
- 90% Forced Air Heating and Cooling System
- Natural Gas Water Heater
- Public Septic
Listing and Financial Details
- Residential Lease
- Security Deposit $4,000
- 12-Month Min and 24-Month Max Lease Term
- Available 8/1/25
- Assessor Parcel Number 200205587000
Community Details
Overview
- Brambleton Town Center Subdivision
Recreation
- Community Pool
Pet Policy
- No Pets Allowed
Map
About the Listing Agent

Licensed Broker in VA MD and DC
With over 17 years of experience serving the DC Metro area, as well as North Carolina and Florida, Sreedhar Maram is committed to helping clients find their perfect homes and investment properties. Whether it's retail, multi-family, land, or residential properties, he offers personalized guidance, closing cost assistance, and cash-back benefits, making real estate ownership more accessible and rewarding.
Sreedhar is licensed in North Carolina (Ark
Sreedhar's Other Listings
Source: Bright MLS
MLS Number: VALO2099262
APN: 200-20-5587
- 23109 Cottonwillow Square
- 22971 Worden Terrace
- 42289 Porter Ridge Terrace
- 23112 Brooksbank Square
- 42322 Rising Moon Place
- 23162 Horseshoe Trail Square
- 42473 Tourmaline Ln
- 22948 Fanshaw Square
- 23256 April Mist Place
- 22962 Lois Ln
- 42391 Willow Creek Way
- 42587 Good Hope Ln
- 42496 Legacy Park Dr
- 42227 Shining Star Square
- 42152 Stone Press Terrace
- 42127 Picasso Square
- 23079 Copper Tree Terrace
- 23062 Soaring Heights Terrace
- 42125 Picasso Square
- 42243 Shining Star Square
- 42367 Piper Creek Terrace
- 23094 Sullivans Cove Square
- 42301 Ashmead Terrace
- 23012 Lavallette Square
- 42279 Crawford Terrace
- 42177 Shining Star Square
- 23077 Copper Tree Terrace
- 22788 Sagamore Square
- 23265 Tradewind Dr
- 22806 Breezy Hollow Dr
- 23314 Tradewind Dr
- 42181 Castle Ridge Square
- 42480 Rockrose Square Unit 302
- 23380 Evening Primrose Square
- 42770 Conquest Cir
- 42519 Highgate Terrace Unit Highgate
- 23503 Adagio Terrace
- 22785 Settlers Trail Terrace Unit B
- 22646 Wispy Green Terrace
- 42668 Hollyhock Terrace Unit 12G
