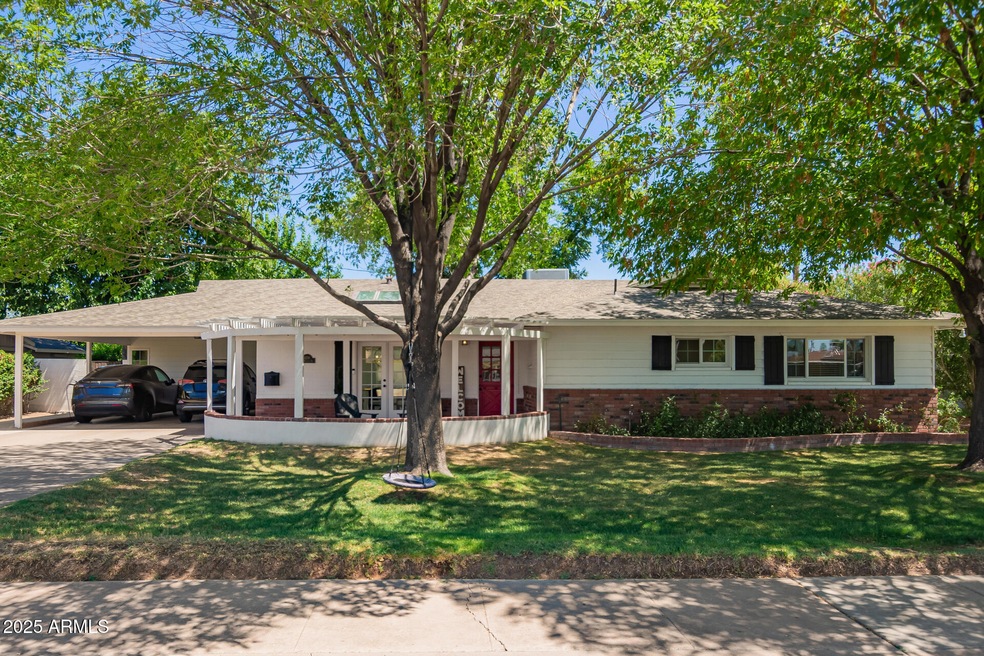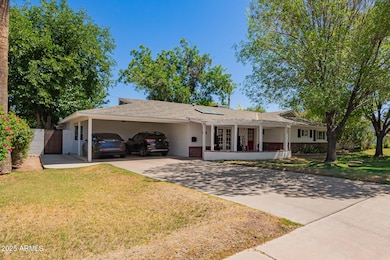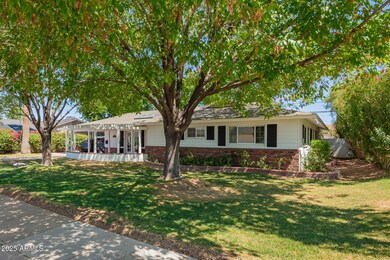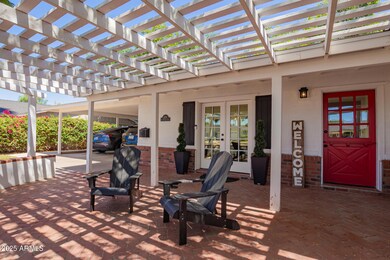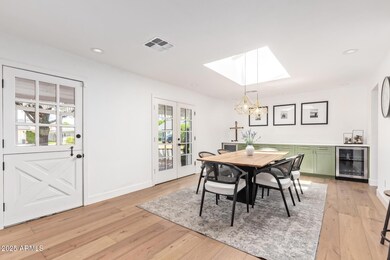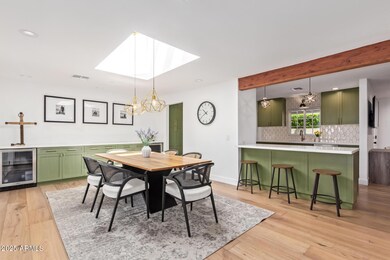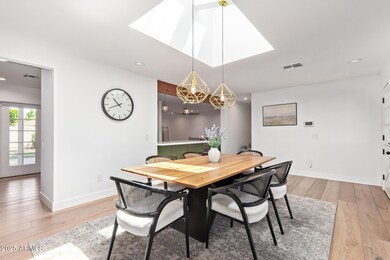
4238 E Mitchell Dr Phoenix, AZ 85018
Camelback East Village NeighborhoodEstimated payment $7,380/month
Highlights
- No HOA
- Covered patio or porch
- Double Pane Windows
- Tavan Elementary School Rated A
- Skylights
- Bidet
About This Home
This meticulously updated 3-bed, 2-bath home, with an office, blends modern luxury and comfort. Enjoy abundant natural light and contemporary upgrades. The formal dining boasts a sidebar with two beverage coolers and a skylight. Cozy up by the wood-burning fireplace in the living room, enhanced by wood beam accents. The chef's kitchen features quartz countertops, stainless steel appliances, an Ilve gas range, and an LG Instaview fridge. The primary suite offers a walk-in closet with custom shelving, dual sinks, a soaking tub, and a rain head shower. Outside is designed for relaxing with two covered patios, a natural grass backyard, brick pavers, a built-in BBQ, and an outdoor TV. Perfectly situated in Arcadia near shopping, dining and more!
Home Details
Home Type
- Single Family
Est. Annual Taxes
- $2,403
Year Built
- Built in 1957
Lot Details
- 10,324 Sq Ft Lot
- Block Wall Fence
- Grass Covered Lot
Parking
- 2 Carport Spaces
Home Design
- Brick Exterior Construction
- Composition Roof
- Block Exterior
Interior Spaces
- 2,401 Sq Ft Home
- 1-Story Property
- Ceiling Fan
- Skylights
- Double Pane Windows
- Living Room with Fireplace
- Security System Leased
Kitchen
- Breakfast Bar
- Built-In Gas Oven
Flooring
- Carpet
- Tile
Bedrooms and Bathrooms
- 3 Bedrooms
- Primary Bathroom is a Full Bathroom
- 2 Bathrooms
- Dual Vanity Sinks in Primary Bathroom
- Bidet
- Bathtub With Separate Shower Stall
Outdoor Features
- Covered patio or porch
- Built-In Barbecue
Schools
- Tavan Elementary School
- Ingleside Middle School
- Arcadia High School
Utilities
- Central Air
- Heating Available
- Tankless Water Heater
- High Speed Internet
- Cable TV Available
Additional Features
- No Interior Steps
- Flood Irrigation
Listing and Financial Details
- Tax Lot 62
- Assessor Parcel Number 127-11-073
Community Details
Overview
- No Home Owners Association
- Association fees include no fees
- Built by ALLIED HOMES
- Faylea Gardens Amd Subdivision
Recreation
- Bike Trail
Map
Home Values in the Area
Average Home Value in this Area
Tax History
| Year | Tax Paid | Tax Assessment Tax Assessment Total Assessment is a certain percentage of the fair market value that is determined by local assessors to be the total taxable value of land and additions on the property. | Land | Improvement |
|---|---|---|---|---|
| 2025 | $2,403 | $33,865 | -- | -- |
| 2024 | $2,333 | $32,252 | -- | -- |
| 2023 | $2,333 | $59,970 | $11,990 | $47,980 |
| 2022 | $2,251 | $47,930 | $9,580 | $38,350 |
| 2021 | $2,361 | $43,960 | $8,790 | $35,170 |
| 2020 | $2,325 | $40,480 | $8,090 | $32,390 |
| 2019 | $2,250 | $36,430 | $7,280 | $29,150 |
| 2018 | $2,177 | $34,360 | $6,870 | $27,490 |
| 2017 | $2,052 | $33,750 | $6,750 | $27,000 |
| 2016 | $1,998 | $32,180 | $6,430 | $25,750 |
| 2015 | $1,826 | $31,460 | $6,290 | $25,170 |
Property History
| Date | Event | Price | Change | Sq Ft Price |
|---|---|---|---|---|
| 06/27/2025 06/27/25 | Pending | -- | -- | -- |
| 06/27/2025 06/27/25 | For Sale | $1,300,000 | -- | $541 / Sq Ft |
Purchase History
| Date | Type | Sale Price | Title Company |
|---|---|---|---|
| Warranty Deed | $1,270,000 | Landmark Title | |
| Warranty Deed | $625,000 | Pioneer Title Agency Inc | |
| Warranty Deed | $365,000 | None Available | |
| Interfamily Deed Transfer | -- | -- | |
| Cash Sale Deed | $155,000 | Security Title |
Mortgage History
| Date | Status | Loan Amount | Loan Type |
|---|---|---|---|
| Open | $960,000 | New Conventional | |
| Previous Owner | $694,000 | New Conventional | |
| Previous Owner | $595,500 | New Conventional | |
| Previous Owner | $593,750 | New Conventional | |
| Previous Owner | $171,000 | Unknown | |
| Previous Owner | $100,000 | Credit Line Revolving | |
| Previous Owner | $275,830 | New Conventional | |
| Previous Owner | $292,000 | Unknown | |
| Previous Owner | $292,000 | New Conventional |
Similar Homes in the area
Source: Arizona Regional Multiple Listing Service (ARMLS)
MLS Number: 6885745
APN: 127-11-073
- 4246 E Mulberry Dr
- 4223 E Clarendon Ave
- 3416 N 44th St Unit 70
- 3416 N 44th St Unit 43
- 3416 N 44th St Unit 35
- 3416 N 44th St Unit 5
- 4215 E Flower St
- 4343 E Osborn Rd Unit 2
- 4124 E Indianola Ave
- 3511 N 39th Place
- 3720 N 40th Place
- 3139 N 40th St
- 3927 E Sheila Ln
- 4002 E Clarendon Ave
- 4243 E Avalon Dr
- 3933 E Flower St
- 4331 E Avalon Dr
- 4461 E Flower St
- 4002 N 44th Place
- 4036 N 40th Place
