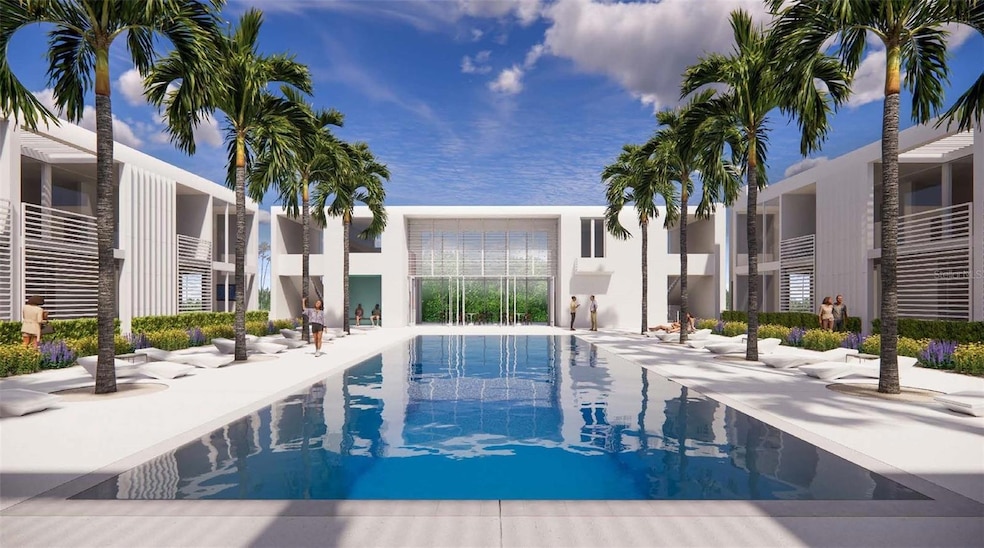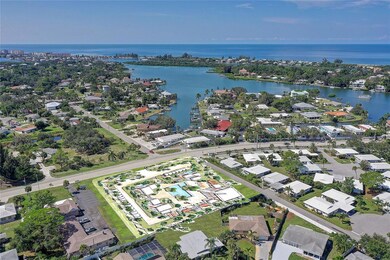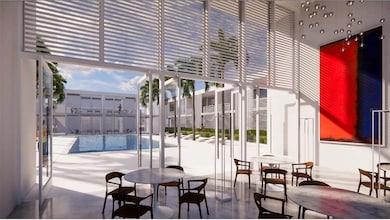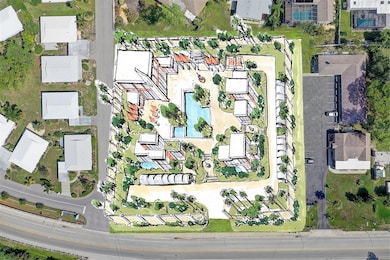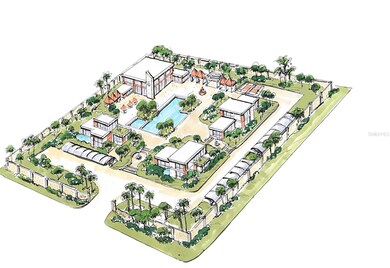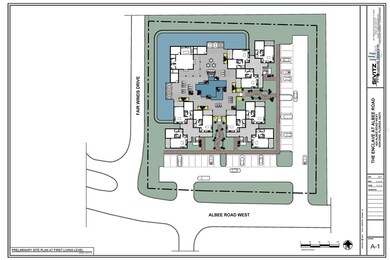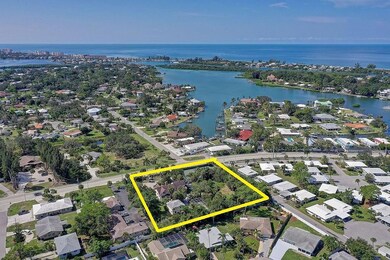
424 Albee Rd W Unit 1 Nokomis, FL 34275
Estimated payment $5,188/month
Highlights
- Beach Access
- Guest House
- Newly Remodeled
- Laurel Nokomis School Rated A-
- Fitness Center
- In Ground Pool
About This Home
One or more photo(s) has been virtually staged. Pre-Construction. To be built. Luxury Mid-Century Modern condominiums with three floor plans to choose from, just six blocks from the pristine beaches of Casey Key. As a buyer at Hidden Gem, you have the option to customize your residence, or defer to the builders for their design expertise. There are three unit sizes to choose from; 750 square feet, 1500 square feet and 2250 square feet. The residences showcase open-concept living spaces characterized by clean lines, high ceilings and expansive windows seamlessly integrating the natural surroundings. Furthermore, each residence boasts a private outdoor area, ideal for year-round relaxation. Hidden Gem features an array of luxury amenities, including a resort-style pool with cabanas, a pickleball court and a clubhouse complete with a well-appointed kitchen, fitness center and guest suites for convenient hosting of visitors. Currently in final architecture and permitting phase and expecting to break ground by end of 2024! We encourage you to reach out to us to reserve and secure a slice of paradise at Hidden Gem while the opportunity stands.
Listing Agent
AYERS AND ASSOCIATES REAL ESTATE License #3014468 Listed on: 09/26/2023
Property Details
Home Type
- Condominium
Est. Annual Taxes
- $7,908
Year Built
- Built in 1945 | Newly Remodeled
Lot Details
- End Unit
- Southeast Facing Home
- Mature Landscaping
- Native Plants
- Irregular Lot
- Cleared Lot
- Landscaped with Trees
- Garden
HOA Fees
- $198 Monthly HOA Fees
Property Views
- Woods
- Garden
- Pool
- Tennis Court
Home Design
- Home in Pre-Construction
- Custom Home
- Midcentury Modern Architecture
- Contemporary Architecture
- Block Foundation
- Metal Roof
- Block Exterior
- Concrete Perimeter Foundation
- Stucco
Interior Spaces
- 750 Sq Ft Home
- 2-Story Property
- Open Floorplan
- Built-In Features
- Vaulted Ceiling
- Sliding Doors
- Great Room
- Inside Utility
- Laundry Room
Kitchen
- Eat-In Kitchen
- Range with Range Hood
- Microwave
- Dishwasher
- Solid Surface Countertops
- Disposal
Flooring
- Wood
- Tile
Bedrooms and Bathrooms
- 1 Primary Bedroom on Main
- Closet Cabinetry
- 1 Full Bathroom
Parking
- 2 Carport Spaces
- Ground Level Parking
- Golf Cart Parking
- 1 Assigned Parking Space
Eco-Friendly Details
- Smoke Free Home
- Irrigation System Uses Drip or Micro Heads
Pool
- In Ground Pool
- In Ground Spa
- Gunite Pool
- Outdoor Shower
Outdoor Features
- Beach Access
- Access To Intracoastal Waterway
- Access To Marina
- Property is near a marina
- Limited Water Access
- Balcony
- Courtyard
- Deck
- Covered Patio or Porch
- Outdoor Kitchen
- Outdoor Storage
- Outdoor Grill
Schools
- Laurel Nokomis Elementary School
- Laurel Nokomis Middle School
- Venice Senior High School
Utilities
- Central Air
- Heating Available
- Electric Water Heater
- Cable TV Available
Additional Features
- Guest House
- Property is near public transit
Listing and Financial Details
- Home warranty included in the sale of the property
- Visit Down Payment Resource Website
- Tax Lot 26
- Assessor Parcel Number 0171110034
Community Details
Overview
- Association fees include cable TV, common area taxes, pool, insurance, maintenance structure, ground maintenance, pest control, private road, recreational facilities, sewer, trash, water
- Hidden Gem Condos
- Nokomis Community
- Acreage & Unrec Subdivision
- The community has rules related to deed restrictions, allowable golf cart usage in the community, vehicle restrictions
Amenities
- Clubhouse
Recreation
- Pickleball Courts
- Fitness Center
- Community Pool
- Community Spa
- Tennis Courts
Pet Policy
- Pet Size Limit
- 2 Pets Allowed
- Dogs and Cats Allowed
- Small pets allowed
Map
Home Values in the Area
Average Home Value in this Area
Property History
| Date | Event | Price | Change | Sq Ft Price |
|---|---|---|---|---|
| 10/10/2023 10/10/23 | Price Changed | $795,000 | -64.7% | $1,060 / Sq Ft |
| 09/27/2023 09/27/23 | For Sale | $2,250,000 | -- | $3,000 / Sq Ft |
Similar Homes in Nokomis, FL
Source: Stellar MLS
MLS Number: N6128514
- 214 Fair Winds Dr Unit 214
- 107 Clipper Way Unit 107
- 608 Fair Winds Dr Unit 608
- 106 Pops Ln
- 101 Louella Ln Unit 11
- 255 Tamiami Trail N Unit 13
- 255 Tamiami Trail N Unit 12
- 255 Tamiami Trail N Unit 38
- 109 Tamiami Trail S
- 328 Channel Ln
- 200 Pameto Rd
- 0 Avenida La Palma Unit MFRC7513844
- 0 Avenida La Palma Unit MFRC7512143
- 0 Avenida La Palma Unit MFRC7512141
- 0 Avenida La Palma Unit MFRC7512140
- 65 Inlets Blvd Unit 65
- 75 Inlets Blvd Unit 75
- 600 Carriage House Ln Unit 101
- 140 Avenida de La Isla
- 501 Pameto Rd
- 208 Palmetto Rd W
- 213 Palmetto Rd W
- 204 Palmetto Rd W Unit B
- 249 Avenida de La Isla
- 255 Tamiami Trail N Unit 38
- 413 Pameto Rd
- 600 Carriage House Ln Unit 201
- 507 Acacia Ln
- 309 Shore T Rd
- 516 Tamiami Trail S Unit 202
- 521 Pameto Rd
- 17063 Coral Key Dr
- 17043 Coral Key Dr
- 17027 Coral Dr
- 17120 Blowfish Dr
- 5852 Ocean Isle Dr
- 624 S Casey Key Rd
- 104 Pocono Trail W Unit A
- 104 Pocono Trail W Unit b
- 214 Colonia Ln E
