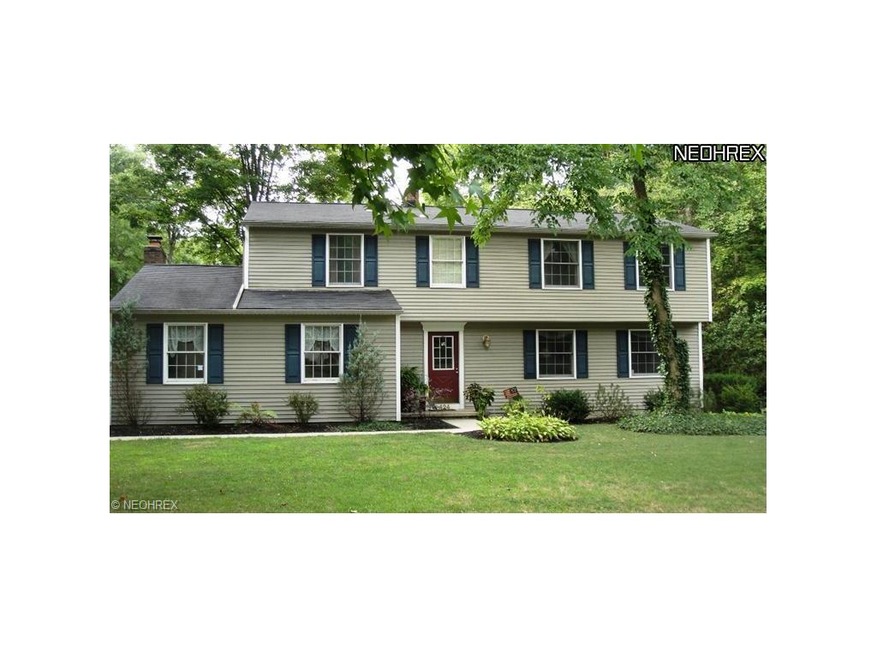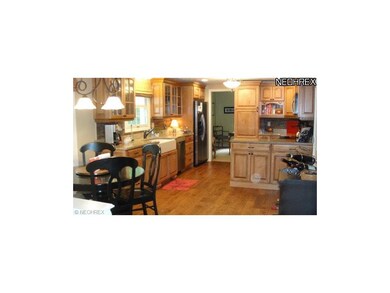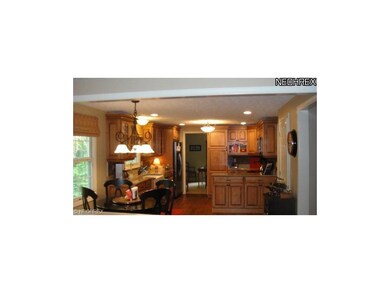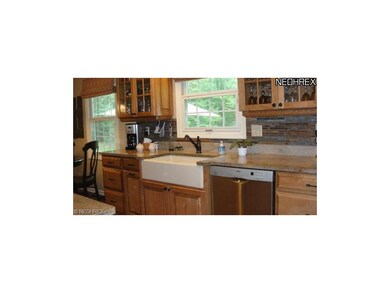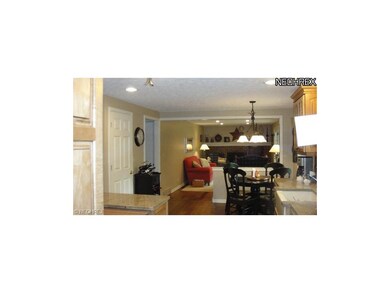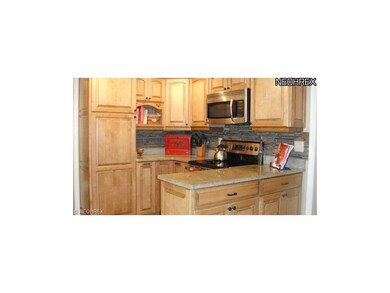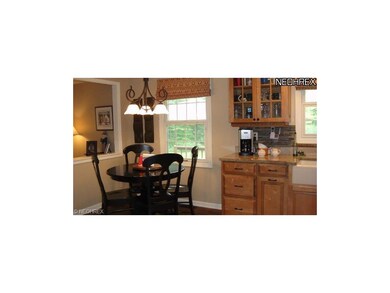
424 Chelmsford Dr Aurora, OH 44202
Highlights
- Medical Services
- View of Trees or Woods
- Deck
- Leighton Elementary School Rated A
- Colonial Architecture
- Wooded Lot
About This Home
As of July 2022Peace and tranquility await you with this stunning 5 BR, 2.5BA colonial situated on a treed lot surrounded by 100 plus acres of Audubon property! Inside you will find hand scraped white oak flooring in the family room and kitchen. The updated kitchen includes granite counters, maple cabinets, newer SS appliances and a farm house sink! The family room has a fireplace and walks out to the deck. The master bedroom is 22x12 and the other 4 bedrooms are also very large. This home also has a walk out basement ready for your finishing touches! The outside of the home offers a 3 tiered deck that overlooks the beautiful park like setting! Updates include roof in 2000, driveway in 2010, furnace in 2011, siding and gutters in 2002 and kitchen and bath in 2008.
Last Agent to Sell the Property
Howard Hanna License #2005003387 Listed on: 08/06/2012

Last Buyer's Agent
Betsy Feierabend
Deleted Agent License #389819
Home Details
Home Type
- Single Family
Est. Annual Taxes
- $3,287
Year Built
- Built in 1972
Lot Details
- 0.4 Acre Lot
- Lot Dimensions are 98x185
- Wooded Lot
HOA Fees
- $4 Monthly HOA Fees
Parking
- 2 Car Attached Garage
Home Design
- Colonial Architecture
- Asphalt Roof
- Vinyl Construction Material
Interior Spaces
- 2,176 Sq Ft Home
- 2-Story Property
- 1 Fireplace
- Views of Woods
- Fire and Smoke Detector
Kitchen
- <<builtInOvenToken>>
- <<microwave>>
- Dishwasher
- Disposal
Bedrooms and Bathrooms
- 5 Bedrooms
Basement
- Walk-Out Basement
- Basement Fills Entire Space Under The House
Outdoor Features
- Deck
Utilities
- Forced Air Heating and Cooling System
- Heating System Uses Gas
Listing and Financial Details
- Assessor Parcel Number 030271000109000
Community Details
Overview
- Chatham Estates Community
Amenities
- Medical Services
- Shops
Recreation
- Community Playground
- Park
Ownership History
Purchase Details
Home Financials for this Owner
Home Financials are based on the most recent Mortgage that was taken out on this home.Purchase Details
Home Financials for this Owner
Home Financials are based on the most recent Mortgage that was taken out on this home.Purchase Details
Home Financials for this Owner
Home Financials are based on the most recent Mortgage that was taken out on this home.Similar Homes in Aurora, OH
Home Values in the Area
Average Home Value in this Area
Purchase History
| Date | Type | Sale Price | Title Company |
|---|---|---|---|
| Warranty Deed | -- | None Listed On Document | |
| Warranty Deed | $227,500 | Chicago Title Insurance Co | |
| Deed | $158,500 | -- |
Mortgage History
| Date | Status | Loan Amount | Loan Type |
|---|---|---|---|
| Open | $289,000 | New Conventional | |
| Previous Owner | $127,500 | Purchase Money Mortgage | |
| Previous Owner | $115,000 | Credit Line Revolving | |
| Previous Owner | $50,000 | Credit Line Revolving | |
| Previous Owner | $125,500 | Unknown | |
| Previous Owner | $131,000 | Stand Alone Second | |
| Previous Owner | $134,700 | New Conventional |
Property History
| Date | Event | Price | Change | Sq Ft Price |
|---|---|---|---|---|
| 07/28/2022 07/28/22 | Sold | $335,000 | -4.3% | $154 / Sq Ft |
| 06/29/2022 06/29/22 | Pending | -- | -- | -- |
| 06/24/2022 06/24/22 | For Sale | $349,900 | +53.8% | $161 / Sq Ft |
| 08/29/2012 08/29/12 | Sold | $227,500 | -5.2% | $105 / Sq Ft |
| 08/28/2012 08/28/12 | Pending | -- | -- | -- |
| 08/06/2012 08/06/12 | For Sale | $239,900 | -- | $110 / Sq Ft |
Tax History Compared to Growth
Tax History
| Year | Tax Paid | Tax Assessment Tax Assessment Total Assessment is a certain percentage of the fair market value that is determined by local assessors to be the total taxable value of land and additions on the property. | Land | Improvement |
|---|---|---|---|---|
| 2024 | $4,864 | $108,820 | $17,820 | $91,000 |
| 2023 | $4,630 | $84,320 | $17,820 | $66,500 |
| 2022 | $4,193 | $84,320 | $17,820 | $66,500 |
| 2021 | $4,216 | $84,320 | $17,820 | $66,500 |
| 2020 | $3,922 | $73,230 | $17,820 | $55,410 |
| 2019 | $3,954 | $73,230 | $17,820 | $55,410 |
| 2018 | $4,141 | $69,730 | $17,820 | $51,910 |
| 2017 | $4,141 | $69,730 | $17,820 | $51,910 |
| 2016 | $3,731 | $69,730 | $17,820 | $51,910 |
| 2015 | $3,837 | $69,730 | $17,820 | $51,910 |
| 2014 | $3,830 | $68,220 | $17,820 | $50,400 |
| 2013 | $3,806 | $68,220 | $17,820 | $50,400 |
Agents Affiliated with this Home
-
Scott Tinlin

Seller's Agent in 2022
Scott Tinlin
Platinum Real Estate
(216) 210-2984
74 in this area
584 Total Sales
-
Marcus Wright
M
Buyer's Agent in 2022
Marcus Wright
Keller Williams Chervenic Rlty
(330) 554-3271
3 in this area
135 Total Sales
-
Mary Strimple

Seller's Agent in 2012
Mary Strimple
Howard Hanna
(330) 671-3179
97 in this area
173 Total Sales
-
B
Buyer's Agent in 2012
Betsy Feierabend
Deleted Agent
Map
Source: MLS Now
MLS Number: 3341224
APN: 03-027-10-00-109-000
- 300 Chatham Dr
- 587 Surrey Dr
- 824 S Chillicothe Rd
- 824 S Chillicothe Rd Unit 6
- 190 Millpond Rd
- 12 Pine Villa Trail
- 561 Willard Rd
- 351 New Hudson Rd
- 670 Bartlett Rd
- 177 N Park Dr
- 191 Parkview Dr
- 240 S Park Dr
- 90 Aurora Hudson Rd
- 985 Goldenrod Trail Unit 16K
- 986 Goldenrod Trail
- 255 Bonnie Ln
- 365 Aurora Hudson Rd
- 312 Equestra S
- V/L Ohio 82
- 51 S Chillicothe Rd
