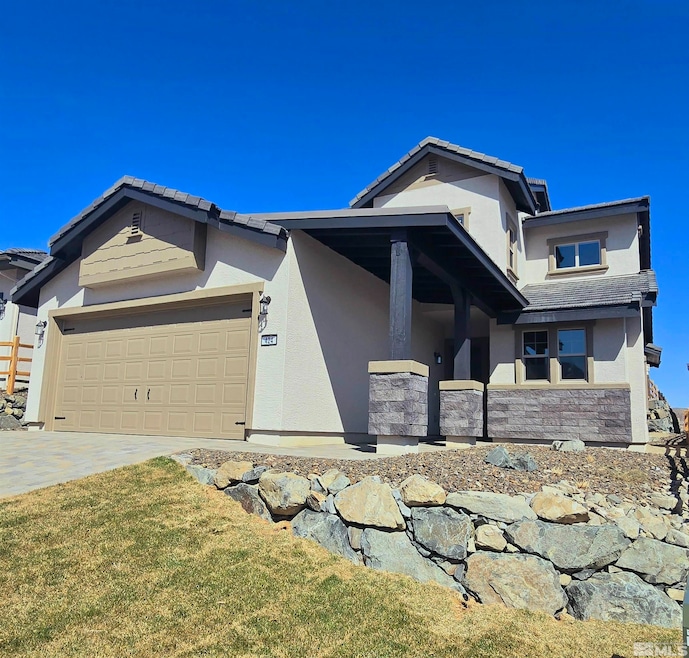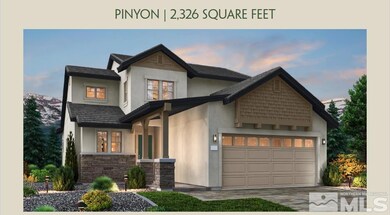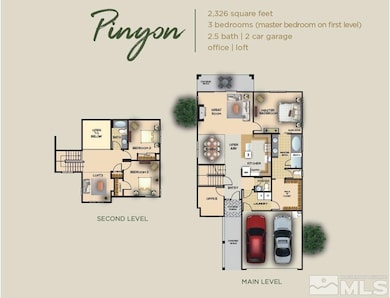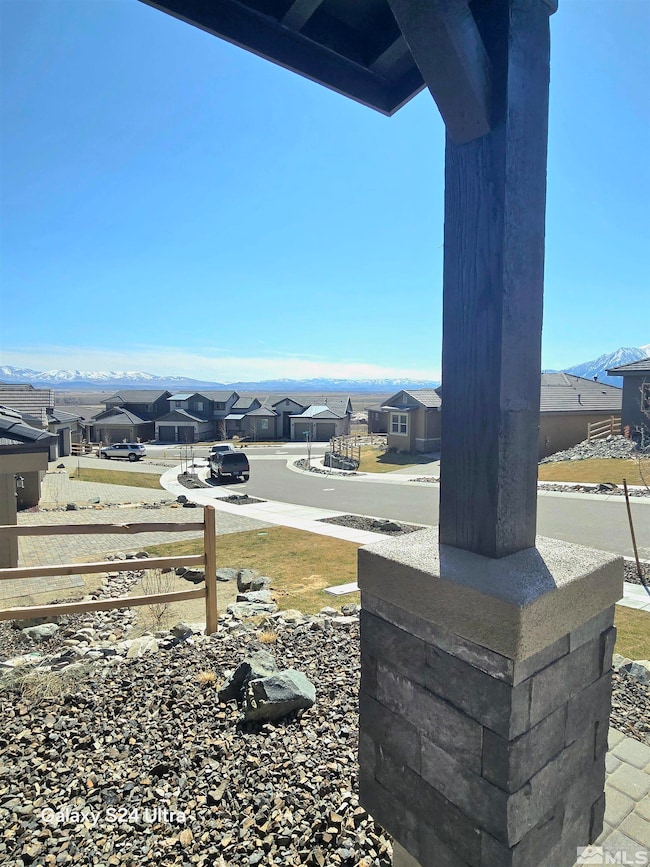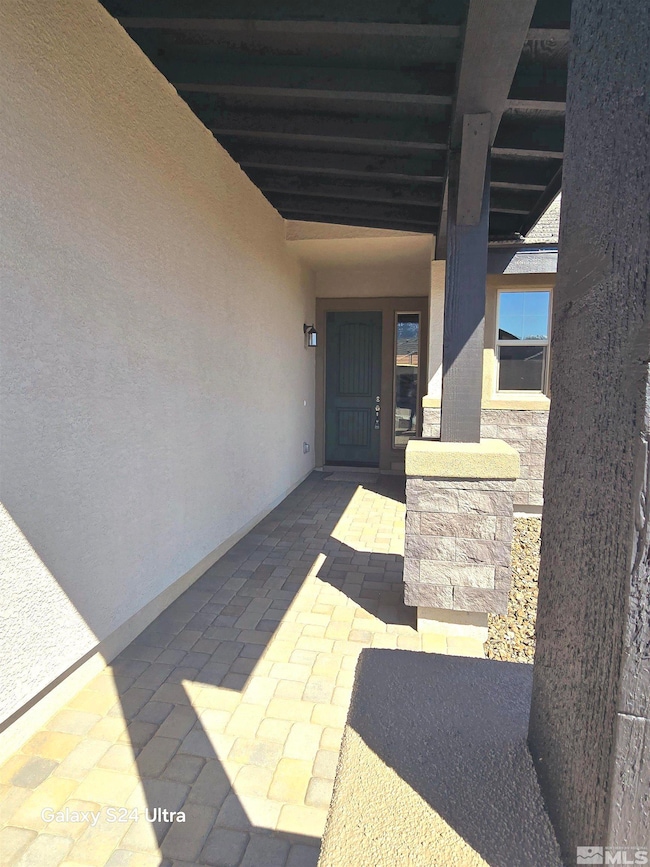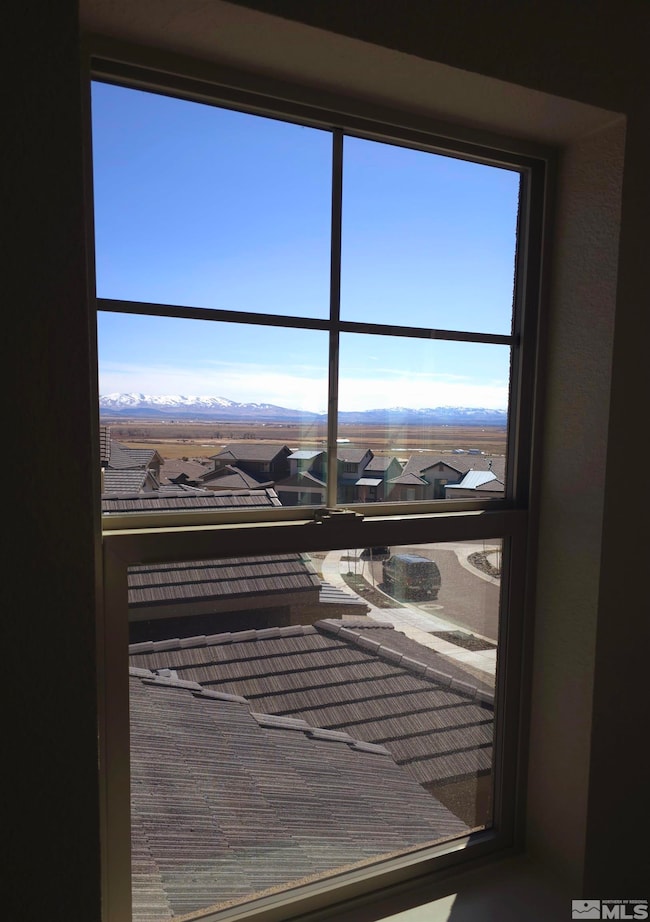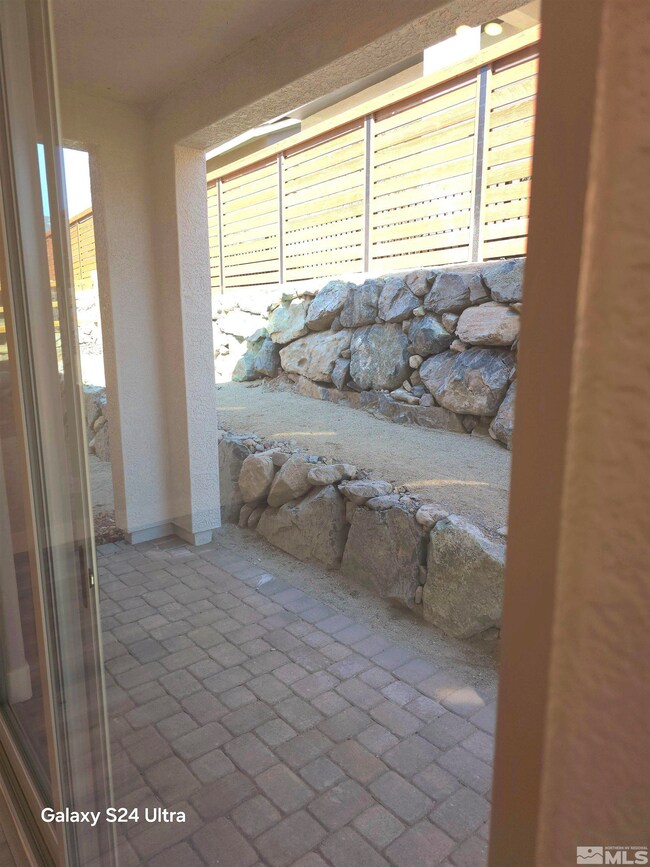
424 Keith Trail Unit Lot 51 Genoa, NV 89411
Estimated payment $4,017/month
Highlights
- On Golf Course
- Main Floor Primary Bedroom
- High Ceiling
- New Construction
- Loft
- Great Room
About This Home
This home is located just off of the Genoa Ranch golf course and is a short drive to the beautiful, quaint and historic downtown Genoa. Miles of walking and hiking trails are accessible with the Sierra's being in your backyard. With nearly 90% of the subdivision sold out, the opportunity to purchase a brand new home in this community is coming to an end., Other homes are available that are nearing completion and on occasion, a home that is already completed and ready to move in! Contact community associate for more information on available inventory.
Home Details
Home Type
- Single Family
Est. Annual Taxes
- $1,205
Year Built
- Built in 2025 | New Construction
Lot Details
- 2,614 Sq Ft Lot
- On Golf Course
- Security Fence
- Property is Fully Fenced
- Landscaped
- Level Lot
- Front and Back Yard Sprinklers
- Sprinklers on Timer
HOA Fees
- $112 Monthly HOA Fees
Parking
- 2 Car Attached Garage
- Garage Door Opener
Property Views
- Golf Course
- Mountain
- Valley
Home Design
- Brick or Stone Veneer
- Brick Foundation
- Slab Foundation
- Pitched Roof
- Tile Roof
- Metal Roof
- Wood Siding
- Stick Built Home
- Stucco
Interior Spaces
- 2,326 Sq Ft Home
- 2-Story Property
- High Ceiling
- Ceiling Fan
- Self Contained Fireplace Unit Or Insert
- Gas Fireplace
- Double Pane Windows
- Low Emissivity Windows
- Vinyl Clad Windows
- Entrance Foyer
- Family Room with Fireplace
- Great Room
- Living Room with Fireplace
- Family or Dining Combination
- Loft
Kitchen
- Breakfast Bar
- <<builtInOvenToken>>
- Gas Oven
- Gas Cooktop
- <<microwave>>
- Dishwasher
- Disposal
Flooring
- Carpet
- Tile
- Vinyl
Bedrooms and Bathrooms
- 3 Bedrooms
- Primary Bedroom on Main
- Walk-In Closet
- Dual Sinks
- Primary Bathroom Bathtub Only
- Primary Bathroom includes a Walk-In Shower
- Garden Bath
Laundry
- Laundry Room
- Laundry Cabinets
Home Security
- Smart Thermostat
- Fire and Smoke Detector
Outdoor Features
- Patio
- Barbecue Stubbed In
Schools
- Jacks Valley Elementary School
- Carson Valley Middle School
- Douglas High School
Utilities
- Cooling Available
- Forced Air Heating System
- Heating System Uses Natural Gas
- Gas Water Heater
- Internet Available
- Centralized Data Panel
- Phone Available
- Cable TV Available
Listing and Financial Details
- Home warranty included in the sale of the property
- Assessor Parcel Number 1419-26-311-051
Community Details
Overview
- $250 HOA Transfer Fee
- Associa Sierra North Association
- Genoa Cdp Community
- Mountain Meadows Estates Subdivision
- Maintained Community
- The community has rules related to covenants, conditions, and restrictions
Amenities
- Common Area
Map
Home Values in the Area
Average Home Value in this Area
Tax History
| Year | Tax Paid | Tax Assessment Tax Assessment Total Assessment is a certain percentage of the fair market value that is determined by local assessors to be the total taxable value of land and additions on the property. | Land | Improvement |
|---|---|---|---|---|
| 2025 | $1,205 | $42,000 | $42,000 | -- |
| 2024 | $1,205 | $42,000 | $42,000 | -- |
| 2023 | $1,205 | $42,000 | $42,000 | $0 |
| 2022 | $1,139 | $40,250 | $40,250 | $0 |
| 2021 | $1,055 | $36,750 | $36,750 | $0 |
Property History
| Date | Event | Price | Change | Sq Ft Price |
|---|---|---|---|---|
| 03/11/2025 03/11/25 | For Sale | $689,000 | -- | $296 / Sq Ft |
Similar Homes in Genoa, NV
Source: Northern Nevada Regional MLS
MLS Number: 250003010
APN: 1419-26-311-051
- 2912 Portrush
- 2901 Portrush Dr
- 431 Dubois
- 2935 Portrush Dr
- 2900 Promontory Dr
- 2935 Sunlit Loop Unit LOT 157
- 512 Cottontail Ct Unit LOT 85
- 2798 Voight Canyon Dr
- 2814 Voight Canyon Dr
- 310 James Canyon Loop
- 2952 Jacks Ct
- 324 James Canyon Loop
- 2582 Eagle Ridge Rd
- 2527 Eagle Ridge Rd
- 2592 Eagle Ridge Rd Unit 29
- 2548 Genoa Aspen Dr
- 2544 Genoa Aspen Dr
- 2960 Oasis Springs Rd
- 004 Deerhaven
- 2548 Jacks Valley Rd
- 2540 Fremont St
- 424 Quaking Aspen Ln Unit B
- 2111 California St Unit A
- 167 Holly Ln
- 2477 S Lompa Ln
- 601 Highway 50
- 601 Highway 50
- 601 Highway 50
- 1134 S Nevada St
- 1272 Figuero Way
- 919 S Roop St
- 1008 Little Ln
- 165 Michelle Dr
- 145 Michelle Dr
- 1026 N Wind Dr
- 510 Country Village Dr Unit 7
- 961 E 5th St
- 832 S Saliman Rd
- 1220 E Fifth St
- 323 N Stewart St
