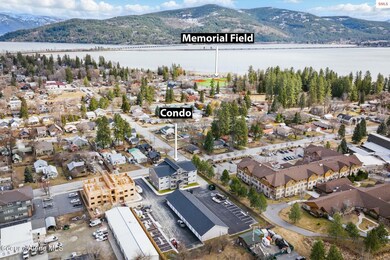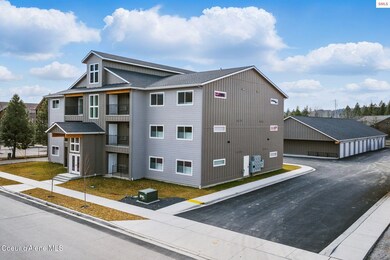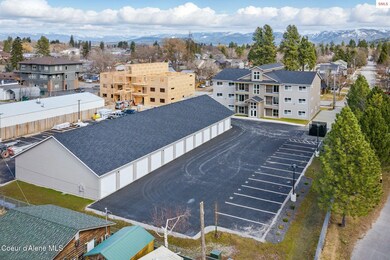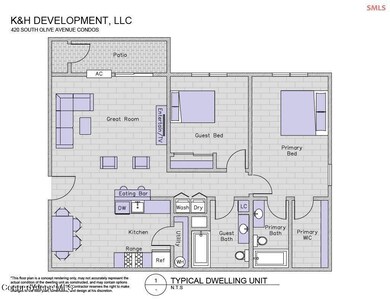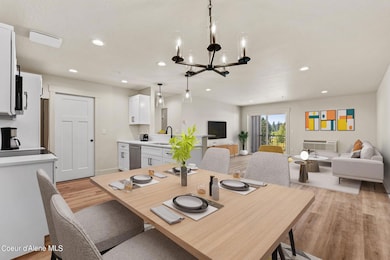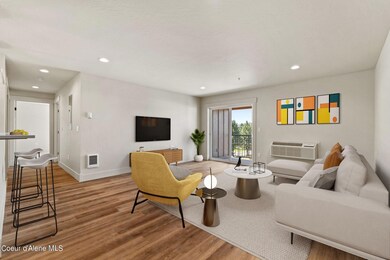
424 S Olive Ave Unit 303 Sandpoint, ID 83864
Estimated payment $2,733/month
Highlights
- Primary Bedroom Suite
- Mountain View
- Covered Deck
- Washington Elementary School Rated A-
- Lawn
- Storage Room
About This Home
NEW CONSTRUCTION IN SOUTH SANDPOINT W/FINANCING @ 3% - 5% DOWN!! Just completed 2-bedroom, 2-bath condos w/1,100+ square feet of stylish living space. Features include LVP & carpet flooring throughout, quartz countertops, undermount sinks & paint-grade shaker-style cabinetry. A spacious open-concept floorplan includes a private deck with storage closet. Each unit comes with a one-car detached garage & an additional parking space. Ideally located just blocks from Washington Elementary & Memorial Field/Lakeview Park, with pickleball & tennis courts, a playground, museum, arboretum, & boat launch. The full development will include two buildings, three stories each, with four units per level. Don't miss out on the opportunity to get in on this amazing opportunity! Ask us about possible seller participation in closing costs. Agents related to seller.
Property Details
Home Type
- Condominium
Est. Annual Taxes
- $2,852
Year Built
- Built in 2024
Lot Details
- 1 Common Wall
- Landscaped
- Lawn
HOA Fees
- $285 Monthly HOA Fees
Parking
- Paved Parking
Property Views
- Mountain
- Neighborhood
Home Design
- Concrete Foundation
- Slab Foundation
- Frame Construction
- Shingle Roof
- Composition Roof
- Hardboard
Interior Spaces
- 1,120 Sq Ft Home
- Storage Room
Kitchen
- Electric Oven or Range
- <<microwave>>
- Dishwasher
- Disposal
Flooring
- Carpet
- Luxury Vinyl Plank Tile
Bedrooms and Bathrooms
- 2 Bedrooms
- Primary Bedroom Suite
- 2 Bathrooms
Laundry
- Electric Dryer
- Washer
Outdoor Features
- Covered Deck
- Outdoor Storage
Utilities
- Heating Available
- Electric Water Heater
Community Details
- Association fees include ground maintenance, sewer, snow removal, trash, water
- Olive Ave Condos HOA
- Built by Kinney Co
Listing and Financial Details
- Assessor Parcel Number RPS7353C003030A
Map
Home Values in the Area
Average Home Value in this Area
Property History
| Date | Event | Price | Change | Sq Ft Price |
|---|---|---|---|---|
| 03/12/2025 03/12/25 | For Sale | $399,000 | -- | $356 / Sq Ft |
Similar Homes in Sandpoint, ID
Source: Coeur d'Alene Multiple Listing Service
MLS Number: 25-2091
- 424 S Olive Ave Unit 203
- 424 S Olive Ave Unit 101
- 424 S Olive Ave
- 1125 Erie St
- 411 S Olive Ave Unit 1
- 429 S Ella Ave
- 439 S Marion Ave
- 601 MacKies Way
- 603 S Olive Ave
- 1223 W Superior
- 702 S Merton Ave
- 312 S Lavina Ave
- 704 S Merton Ave
- 1108 Pine St
- 723 Pine St
- 419 S Euclid Ave
- 1602 Pine St Unit 21
- 1602 Pine St
- 1008 Church St
- 2025 Highway 2
- 3338 Bottle Bay Rd Unit 3338
- 760 Bluebell Place
- 50 Carnelian Ave Unit 103
- 415 Louis Ln
- 1221 Scotchman Loop
- 1222 Scotchman Loop
- 550 Larkspur St
- 564 N Triangle Dr
- 598 Lupine St
- 42 Lopseed Ln
- 303 Harriet St
- 5629 Elmira Rd
- 57 7th St
- 238 Sherman St
- 427 W Willow St
- 401 N Spokane Ave
- 100 N Spokane Ave
- 1600 W 7th St

