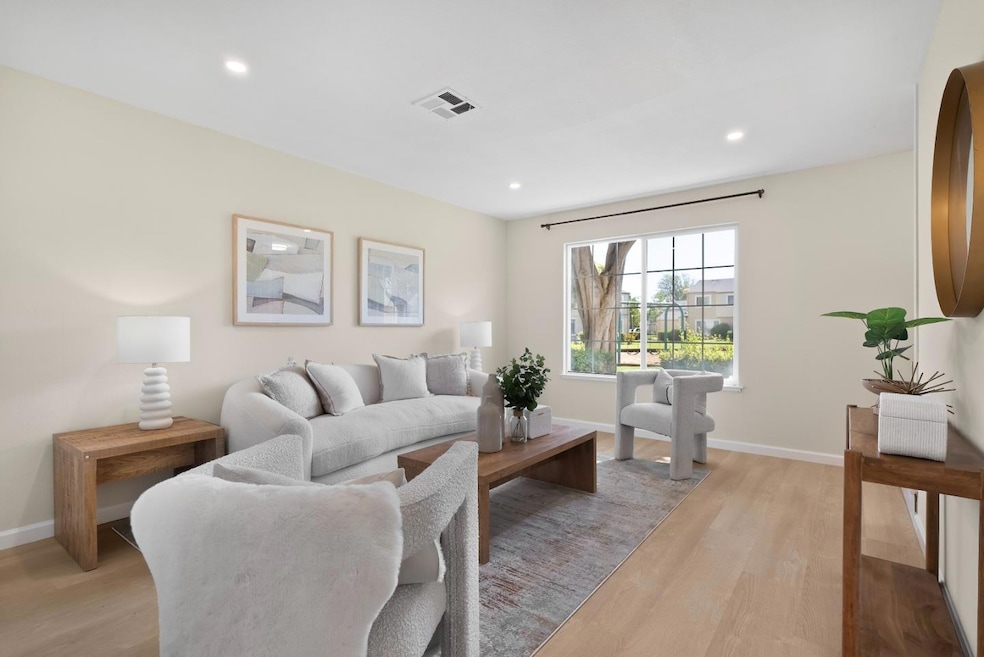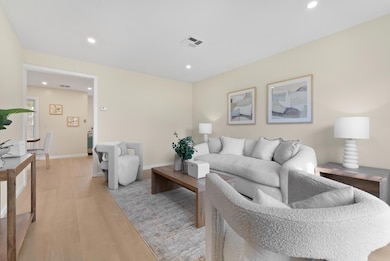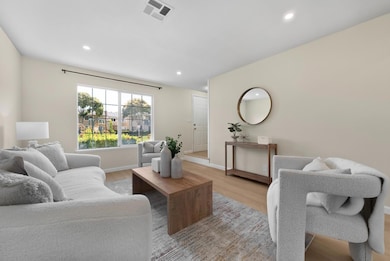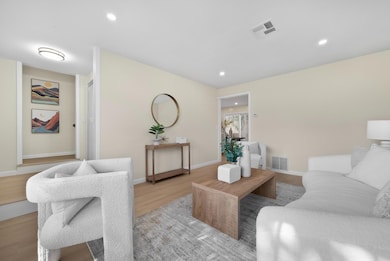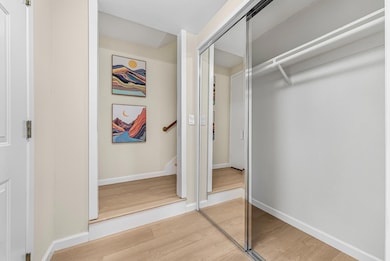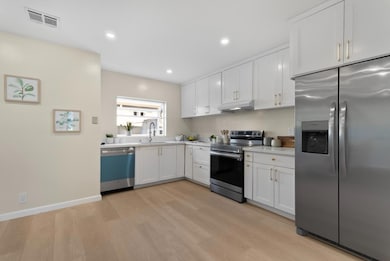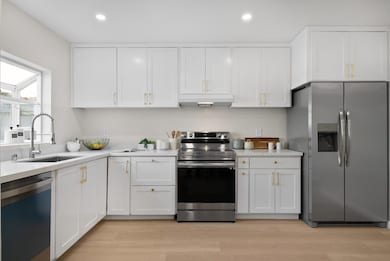
4243 Comet Cir Union City, CA 94587
Alvarado NeighborhoodEstimated payment $4,776/month
Highlights
- Private Pool
- Quartz Countertops
- Community Playground
- Pioneer Elementary School Rated A-
- 2 Car Detached Garage
- 4-minute walk to Contempo Park
About This Home
Welcome to this charming Union City home, where comfort meets convenience in a serene, green-filled community. This delightful residence offers a spacious 1,255 sq ft layout featuring a renovated, open-concept kitchen perfect for everyday living and entertaining. The well-equipped kitchen boasts quartz countertops, stainless-steel appliances, and a brand-new dishwasher, oven range, and refrigerator ideal for both casual meals and culinary creativity. Step outside to your private fenced front yard - perfect for gardening or relaxation - or to the backyard oasis, complete with mature orange and lemon trees. Inside, enjoy a cozy dining area, fresh interior paint, and new flooring throughout. Updated bathrooms with modern finishes and warmth ensure year-round comfort. Located in a community rich with lush landscaping, trees, and access to a swimming pool, providing a wonderful retreat for relaxation and recreation. This home also includes in-unit laundry, a two-car garage, combining convenience and functionality in a desirable Union City locale.
Townhouse Details
Home Type
- Townhome
Est. Annual Taxes
- $4,360
Year Built
- Built in 1972
Parking
- 2 Car Detached Garage
Home Design
- Slab Foundation
Interior Spaces
- 1,255 Sq Ft Home
- 2-Story Property
- Dining Area
- Vinyl Flooring
- Washer and Dryer
Kitchen
- Electric Oven
- Dishwasher
- Quartz Countertops
Bedrooms and Bathrooms
- 3 Bedrooms
Additional Features
- Private Pool
- 1,655 Sq Ft Lot
- Forced Air Heating System
Listing and Financial Details
- Assessor Parcel Number 483-0102-081
Community Details
Overview
- Property has a Home Owners Association
- Association fees include landscaping / gardening, maintenance - common area, maintenance - exterior, pool spa or tennis, roof
- Contempo HOA
Recreation
- Community Playground
- Community Pool
Map
Home Values in the Area
Average Home Value in this Area
Tax History
| Year | Tax Paid | Tax Assessment Tax Assessment Total Assessment is a certain percentage of the fair market value that is determined by local assessors to be the total taxable value of land and additions on the property. | Land | Improvement |
|---|---|---|---|---|
| 2025 | $4,360 | $249,220 | $76,866 | $179,354 |
| 2024 | $4,360 | $244,197 | $75,359 | $175,838 |
| 2023 | $4,178 | $246,273 | $73,882 | $172,391 |
| 2022 | $4,082 | $234,445 | $72,433 | $169,012 |
| 2021 | $3,993 | $229,711 | $71,013 | $165,698 |
| 2020 | $3,935 | $234,285 | $70,285 | $164,000 |
| 2019 | $3,960 | $229,693 | $68,908 | $160,785 |
| 2018 | $3,863 | $225,191 | $67,557 | $157,634 |
| 2017 | $3,769 | $220,777 | $66,233 | $154,544 |
| 2016 | $3,632 | $216,450 | $64,935 | $151,515 |
| 2015 | $3,559 | $213,200 | $63,960 | $149,240 |
| 2014 | $3,432 | $209,023 | $62,707 | $146,316 |
Property History
| Date | Event | Price | Change | Sq Ft Price |
|---|---|---|---|---|
| 07/18/2025 07/18/25 | For Sale | $799,000 | -- | $637 / Sq Ft |
Purchase History
| Date | Type | Sale Price | Title Company |
|---|---|---|---|
| Interfamily Deed Transfer | -- | Chicago Title Company | |
| Interfamily Deed Transfer | -- | Old Republic Title Company | |
| Interfamily Deed Transfer | -- | First American Title Company | |
| Grant Deed | $200,000 | First American Title Company | |
| Grant Deed | $272,000 | Financial Title Company |
Mortgage History
| Date | Status | Loan Amount | Loan Type |
|---|---|---|---|
| Open | $197,567 | New Conventional | |
| Closed | $140,000 | New Conventional | |
| Closed | $140,000 | Purchase Money Mortgage | |
| Previous Owner | $325,000 | Unknown | |
| Previous Owner | $315,000 | Unknown | |
| Previous Owner | $30,000 | Unknown | |
| Previous Owner | $80,000 | Unknown | |
| Previous Owner | $272,000 | Unknown | |
| Previous Owner | $244,800 | No Value Available | |
| Previous Owner | $60,000 | Stand Alone First |
Similar Homes in Union City, CA
Source: MLSListings
MLS Number: ML82013643
APN: 483-0102-081-00
- 4210 Comet Cir
- 4221 Solar Cir
- 4107 Hanford St
- 4208 Apollo Cir
- 3270 Santa Sophia Way
- 32200 Atlas Way
- 4452 Alice Way
- 4501 Alice Way
- 3156 San Joaquin Way
- 34102 Zaner Way
- 3257 Lake Mead Ct
- 32409 Elizabeth Way
- 4639 Michelle Ct
- 33157 Lake Superior Place
- 33010 Lake Mead Dr
- 33228 Jamie Cir
- 4476 Madrid Ct
- 4528 Via Madrid
- 409 Fiji Cir
- 32447 Nancy Ct
- 4251 Apollo Cir
- 4910 Lowry Rd Unit 4910 Lowry Road
- 2936 Flint St Unit 2936
- 34050 Westchester Terrace
- 32318 Crest Ln
- 5511 Clove Hitch Loop
- 34077 Paseo Padre Pkwy
- 5016 Paseo Padre Pkwy
- 5936 Via Lugano
- 34500 Fremont Blvd
- 34547 Nantucket Common
- 4977 Conway Terrace
- 5239 Tacoma Common
- 33883 Alvarado Niles Rd
- 1450 F St Unit 1450
- 1501 Decoto Rd
- 3750 Tamayo St
- 2260 Partridge Way
- 34818 Starling Dr
- 34 Union Square Unit FL2-ID1904
