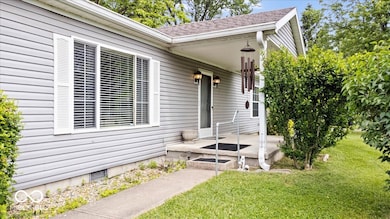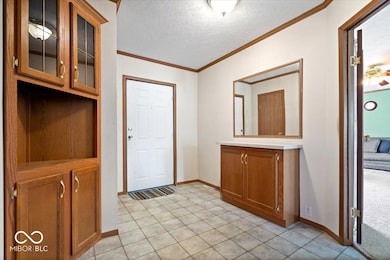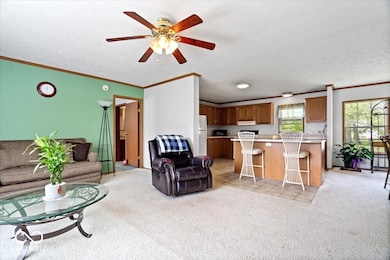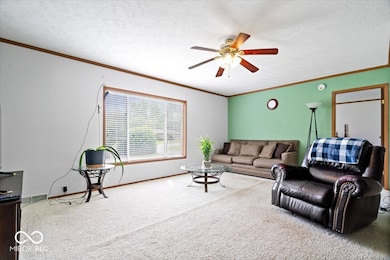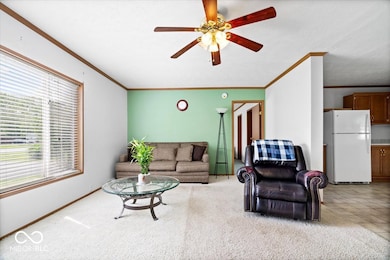
4244 Asbury St Indianapolis, IN 46227
University Heights NeighborhoodEstimated payment $1,788/month
Highlights
- View of Trees or Woods
- Mature Trees
- Cathedral Ceiling
- 0.54 Acre Lot
- Ranch Style House
- No HOA
About This Home
This well-kept 4-bedroom, 2-bath modular home offers 2,052 square feet of comfortable living space and sits on over half an acre, providing plenty of room to spread out-inside and out! Larger than most homes in the neighborhood, this property features a spacious layout with generously sized rooms throughout. Upon entry, you're welcomed by a foyer with built-in cabinets-a thoughtful touch for storage or display. All four bedrooms are generously sized, three of which feature walk-in closets! The primary suite is a true retreat, with a large walk-in closet and a private bathroom featuring a double vanity, garden tub, and separate shower. Elegant French doors lead you into the heart of the home-an open floor plan that seamlessly blends the living room, kitchen, and eat-in dining area, making it ideal for entertaining or family time. The kitchen includes a center island with bar seating, great for casual meals or morning coffee. The home also offers a formal dining space across the foyer. Step outside to enjoy the large backyard with mature trees-perfect for relaxing evenings. A detached 2-car garage provides great storage and parking options. Take advantage of the cozy, fenced-in space between the home and garage, perfect for safely accommodating pets or little ones. No HOA means no extra fees or usage limitations. The home has been well cared for. With its size, layout, and features, this home offers incredible potential for its next owner. Don't miss your chance to own this roomy and affordable gem-schedule your showing today and imagine the possibilities!
Home Details
Home Type
- Single Family
Est. Annual Taxes
- $4,976
Year Built
- Built in 2002
Lot Details
- 0.54 Acre Lot
- Mature Trees
- Wooded Lot
Parking
- 2 Car Detached Garage
Home Design
- Ranch Style House
- Block Foundation
- Vinyl Siding
Interior Spaces
- 2,052 Sq Ft Home
- Cathedral Ceiling
- Entrance Foyer
- Views of Woods
Kitchen
- Eat-In Kitchen
- Breakfast Bar
- Electric Oven
- Range Hood
- Microwave
- Dishwasher
- Disposal
Flooring
- Carpet
- Laminate
Bedrooms and Bathrooms
- 4 Bedrooms
- Walk-In Closet
- 2 Full Bathrooms
- Soaking Tub
Laundry
- Laundry Room
- Washer and Dryer Hookup
Utilities
- Forced Air Heating and Cooling System
- Electric Water Heater
Community Details
- No Home Owners Association
- Rosedale Hills Subdivision
Listing and Financial Details
- Tax Lot 49-10-31-117-020.000-501
- Assessor Parcel Number 491031117020000501
Map
Home Values in the Area
Average Home Value in this Area
Tax History
| Year | Tax Paid | Tax Assessment Tax Assessment Total Assessment is a certain percentage of the fair market value that is determined by local assessors to be the total taxable value of land and additions on the property. | Land | Improvement |
|---|---|---|---|---|
| 2024 | $4,699 | $209,700 | $18,700 | $191,000 |
| 2023 | $4,699 | $190,500 | $18,700 | $171,800 |
| 2022 | $4,445 | $178,500 | $18,700 | $159,800 |
| 2021 | $3,634 | $151,500 | $18,700 | $132,800 |
| 2020 | $3,279 | $135,800 | $18,700 | $117,100 |
| 2019 | $3,029 | $122,800 | $17,900 | $104,900 |
| 2018 | $2,903 | $116,600 | $17,900 | $98,700 |
| 2017 | $2,666 | $119,900 | $17,900 | $102,000 |
| 2016 | $2,419 | $110,900 | $17,900 | $93,000 |
| 2014 | $2,489 | $115,100 | $17,900 | $97,200 |
| 2013 | $2,437 | $117,200 | $17,900 | $99,300 |
Property History
| Date | Event | Price | Change | Sq Ft Price |
|---|---|---|---|---|
| 08/03/2025 08/03/25 | Pending | -- | -- | -- |
| 06/18/2025 06/18/25 | Price Changed | $259,900 | -3.7% | $127 / Sq Ft |
| 05/28/2025 05/28/25 | For Sale | $269,900 | -- | $132 / Sq Ft |
Purchase History
| Date | Type | Sale Price | Title Company |
|---|---|---|---|
| Interfamily Deed Transfer | -- | None Available |
About the Listing Agent

Paula’s passion is to assist both buyers and sellers in their real estate needs! She offers all of her clients’ personal service from start to finish and have been doing so for 17 years. She has lived in the central Indiana area her entire life and is very knowledgeable about the area. Following Paula’s first career in environmental work, she decided it was time to switch careers and be able to work closer to home so she could better balance family life as a wife and being a mom to her two
Paula's Other Listings
Source: MIBOR Broker Listing Cooperative®
MLS Number: 22040330
APN: 49-10-31-117-020.000-501
- 4108 S State Ave
- 4219 Mathews Ave
- 1532 E Markwood Ave
- 1523 E Mills Ave
- 1516 E Edwards Ave
- 1318 Lawrence Ave
- 2146 Lawrence Ave
- 4150 Otterbein Ave
- 1305 Lawrence Ave
- 1251 Lawrence Ave
- 4201 Bowman Ave
- 1227 E Castle Ave
- 3431 Carson Ave
- 2416 Radcliffe Ave
- 2129 Woodcrest Rd
- 4109 Weaver Ave
- 4107 Weaver Ave
- 1105 E Mills Ave
- 1536 Standish Ave
- 1444 E Elbert St

