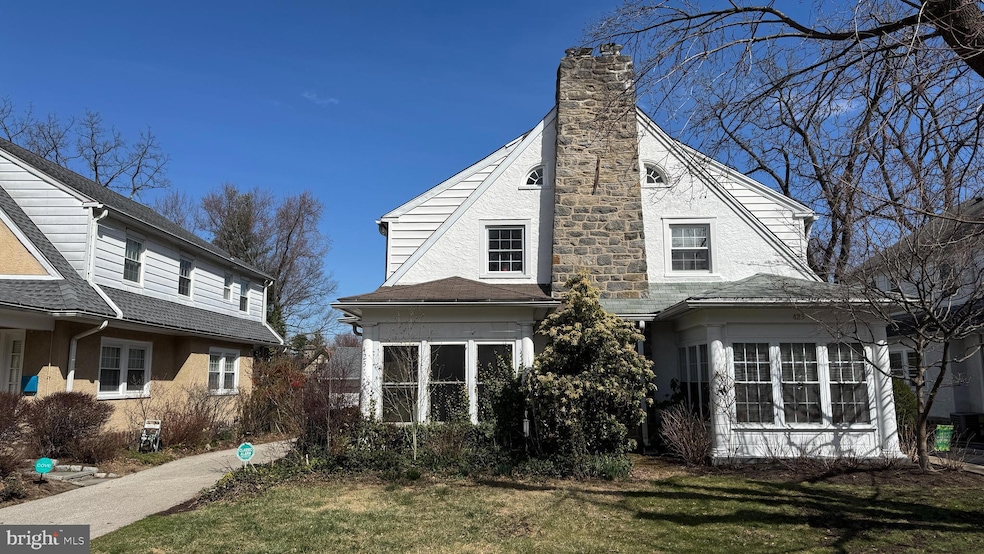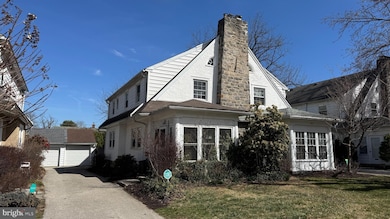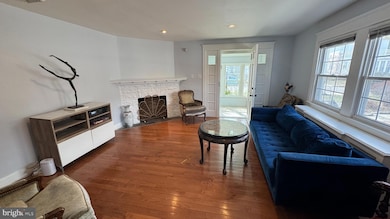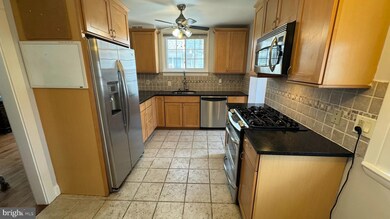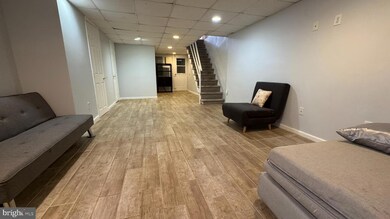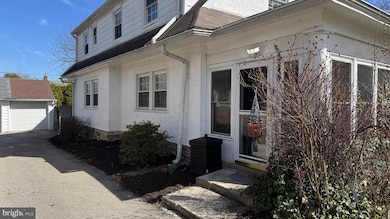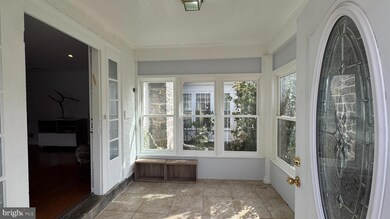
425 Tregaron Rd Bala Cynwyd, PA 19004
Bala Cynwyd NeighborhoodEstimated payment $3,433/month
Highlights
- Colonial Architecture
- Wood Flooring
- Mud Room
- Cynwyd School Rated A+
- Sun or Florida Room
- No HOA
About This Home
Simply put, this is a beautiful, move-in ready and updated home. It is located on a quiet and charming block of other well kept homes. The curb appeal will lure you into a sunroom with 3 walls of windows, letting the natural sunlight pour in. Next the Hard Wood floors that flow throughout this home will lead you into a large Living Room with a gas fireplace set to warm your souls on cool winter days. The Dining Room is equally large and can accommodate all at your holiday feasts. Next notice that passthrough that leads you to your updated eat-in kitchen with a large pantry, granite countertops, gas cooktop and its own skylight. If your looking for a bright, airy and open home, you have found it! Stroll up the stairs to the upper level and find 3 nice sized bedrooms, with a large Primary Bedroom with an entire wall of closets. The full bathroom on this level has been updated with a new vanity. And in case you desire a 4th bedroom, elevate yourself to the fully finished, sprawling attic/extra room with 2 skylights. Lastly we have for you a fully finished, daylight, walk-out basement (with new tile flooring) with a full bathroom (another new vanity) and a large laundry room. The furnace room also provides extra storage and pantry space. The mechanicals of this home deserve mention with a very efficient gas furnace, a new home AC unit and a new gas fired hot water heater. Out back you have the perfect sized backyard with a 25 x 12 pressure treated wooden deck and a large mulched area for your garden. And yes you may have chickens in Bala Cynwyd! Don't forget to check out the ample sized detached garage with attic style storage space. This home is placed in a convenient and fun filled location. Walk to several restaurants including Hymie's Deli (50+ years of great food), Mediterranean, Italian, Indian, 2 Kosher Restaurants and a Kosher bakery and many more great restaurants and stores. For fun and adventure walk to Narberth and Suburban Square. Acme, Giant, Trader Joes and Whole Foods are also just a stroll away! You are only a 6 minute walk to The Cynwyd Trail, which leads you to Manyunk, then go along the river walk-Northwest to Conshohocken or go Southeast to Boat House Row and the Philly Art Museum. And if you like to hike, go on hundreds of miles of trails in Wissahickon Park. If you desire the convenience of public transportation, it is just a few minute walk to bus and rail transportation stops (3 minutes walk to the bus, 6 minutes walk to the train). Once on the train it is only a 19 minute ride to 30th Street Station and another 20 minutes to the Philly International Airport. (the airport is also just a 23 minute drive. It is easy and quick to get to NYC, Washington and the World! Schedule your personal tour today!
Townhouse Details
Home Type
- Townhome
Est. Annual Taxes
- $4,580
Year Built
- Built in 1923
Lot Details
- 3,200 Sq Ft Lot
- Southwest Facing Home
- Wood Fence
- Back and Front Yard
Parking
- 1 Car Detached Garage
- Parking Storage or Cabinetry
- Front Facing Garage
- Garage Door Opener
- Shared Driveway
- On-Street Parking
- Off-Street Parking
Home Design
- Semi-Detached or Twin Home
- Colonial Architecture
- Shingle Roof
- Stucco
Interior Spaces
- Property has 3 Levels
- Skylights
- Gas Fireplace
- Double Pane Windows
- Mud Room
- Living Room
- Dining Room
- Sun or Florida Room
- Home Security System
Kitchen
- Eat-In Kitchen
- Dishwasher
- Disposal
Flooring
- Wood
- Carpet
Bedrooms and Bathrooms
- 4 Bedrooms
- En-Suite Primary Bedroom
Laundry
- Laundry Room
- Laundry on lower level
Finished Basement
- Basement Fills Entire Space Under The House
- Exterior Basement Entry
Outdoor Features
- Porch
Schools
- Cynwyd Elementary School
- Bala Cynwyd Middle School
- Lower Merion High School
Utilities
- Central Air
- Hot Water Baseboard Heater
- 200+ Amp Service
- Natural Gas Water Heater
- Municipal Trash
- Cable TV Available
Community Details
- No Home Owners Association
Listing and Financial Details
- Tax Lot 167
- Assessor Parcel Number 40-00-61928-006
Map
Home Values in the Area
Average Home Value in this Area
Tax History
| Year | Tax Paid | Tax Assessment Tax Assessment Total Assessment is a certain percentage of the fair market value that is determined by local assessors to be the total taxable value of land and additions on the property. | Land | Improvement |
|---|---|---|---|---|
| 2024 | $5,854 | $140,170 | -- | -- |
| 2023 | $5,610 | $140,170 | $0 | $0 |
| 2022 | $5,506 | $140,170 | $0 | $0 |
| 2021 | $5,380 | $140,170 | $0 | $0 |
| 2020 | $5,249 | $140,170 | $0 | $0 |
| 2019 | $5,156 | $140,170 | $0 | $0 |
| 2018 | $5,157 | $140,170 | $0 | $0 |
| 2017 | $4,967 | $140,170 | $0 | $0 |
| 2016 | $4,912 | $140,170 | $0 | $0 |
| 2015 | -- | $140,170 | $0 | $0 |
| 2014 | -- | $140,170 | $0 | $0 |
Property History
| Date | Event | Price | Change | Sq Ft Price |
|---|---|---|---|---|
| 04/01/2025 04/01/25 | Pending | -- | -- | -- |
| 03/20/2025 03/20/25 | For Sale | $575,000 | 0.0% | $303 / Sq Ft |
| 05/02/2018 05/02/18 | Rented | $2,500 | 0.0% | -- |
| 04/04/2018 04/04/18 | Under Contract | -- | -- | -- |
| 04/01/2018 04/01/18 | For Rent | $2,500 | 0.0% | -- |
| 06/01/2015 06/01/15 | Sold | $399,900 | 0.0% | $211 / Sq Ft |
| 05/13/2015 05/13/15 | Pending | -- | -- | -- |
| 04/27/2015 04/27/15 | For Sale | $399,900 | -- | $211 / Sq Ft |
Purchase History
| Date | Type | Sale Price | Title Company |
|---|---|---|---|
| Special Warranty Deed | $619,000 | Rosner Settlement Services | |
| Special Warranty Deed | $619,000 | Rosner Settlement Services | |
| Deed | $399,900 | None Available | |
| Deed | $250,000 | None Available |
Mortgage History
| Date | Status | Loan Amount | Loan Type |
|---|---|---|---|
| Open | $495,200 | New Conventional | |
| Closed | $495,200 | New Conventional | |
| Previous Owner | $140,000 | New Conventional |
Similar Homes in the area
Source: Bright MLS
MLS Number: PAMC2132932
APN: 40-00-61928-006
- 401 Levering Mill Rd
- 104 Llanfair Rd
- 281 Winding Way
- 101 Montgomery Ave Unit A-5
- 314 Cynwyd Rd
- 517 Howe Rd Unit 29
- 6 Concord Cir
- 20 Montgomery Ave Unit K
- 51 Academy Rd
- 612 Manayunk Rd
- 354 Trevor Ln
- 162 Union Ave
- 138 Rolling Rd
- 44 Union Ave
- 1031 Bryn Mawr Ave
- 709 Harvard Rd
- 26 Rock Hill Rd
- 6 Balwyn Place
- 1034 Bryn Mawr Ave
- 142 Edgehill Rd
