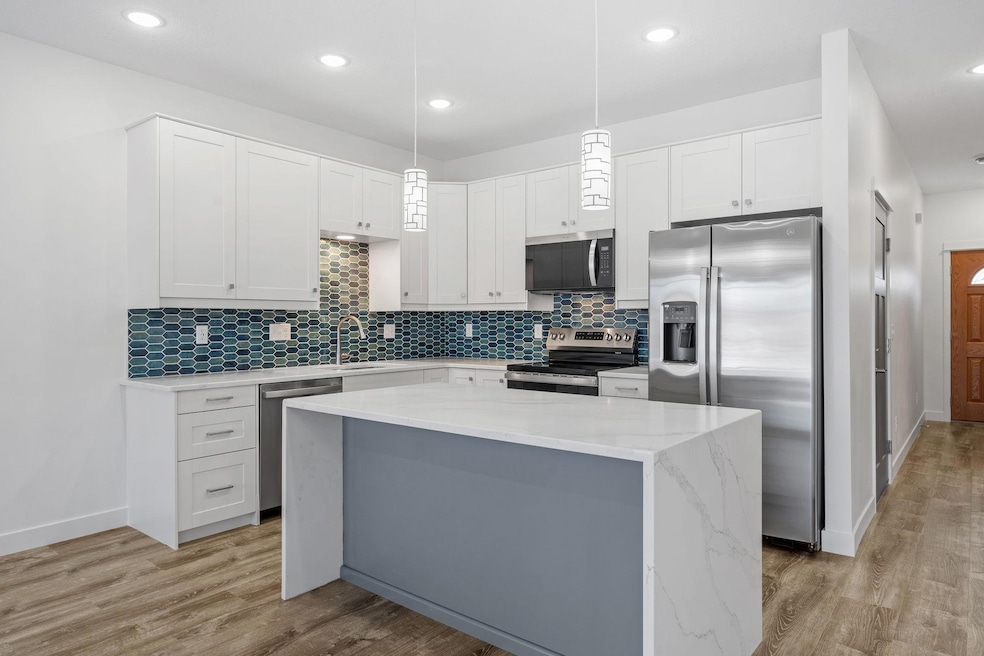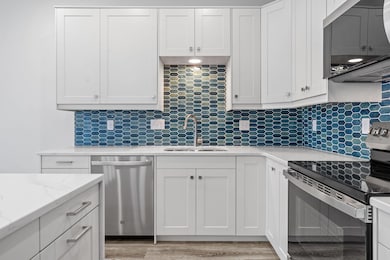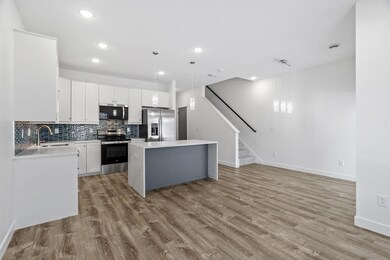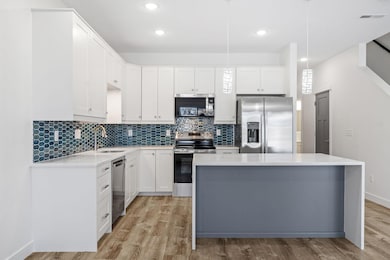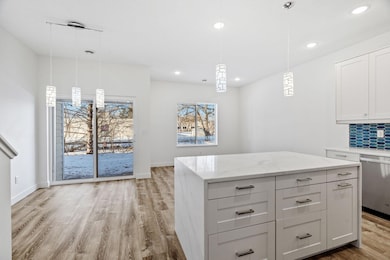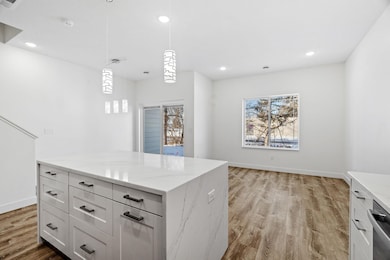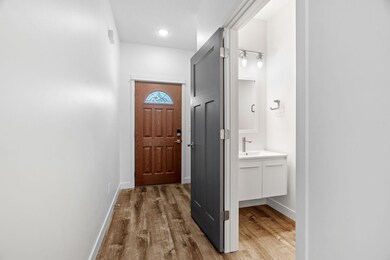
425 W 8th St Unit 21 New Richmond, WI 54017
Estimated payment $1,728/month
Highlights
- New Construction
- Porch
- Patio
- Stainless Steel Appliances
- 1 Car Attached Garage
- Living Room
About This Home
*$10,000 Down Payment Assistance Available for Qualified Buyers*
Welcome to Falcon Glen, a new development in New Richmond, offering thoughtfully designed homes with approximately 1,300 square feet of living space. This 3-bedroom, 3-bathroom unit features custom finishes throughout, along with a one-car insulated garage and two additional parking spaces.
The kitchen is both stylish and functional, featuring a stunning waterfall quartz center island, quartz countertops, an elegant tiled backsplash, an under-mounted sink, fingerprint-resistant stainless steel appliances, and high-quality cabinets with undercabinet lighting. The bathrooms showcase luxurious floor-to-ceiling tile, adding a sophisticated touch to the space.
Built with energy-efficient materials, these homes provide excellent sound insulation and help keep utility costs low. The first floor features luxury vinyl plank flooring, while the second floor is comfortably carpeted throughout. The spacious primary suite includes a walk-in closet and a private ensuite bathroom, with the added convenience of a second-floor laundry room.
Schedule your showing today and experience everything that Falcon Glen has to offer!
Townhouse Details
Home Type
- Townhome
Est. Annual Taxes
- $228
Year Built
- Built in 2025 | New Construction
Lot Details
- 840 Sq Ft Lot
- Lot Dimensions are 20 x 42 x 20 x 42
HOA Fees
- $80 Monthly HOA Fees
Parking
- 1 Car Attached Garage
Home Design
- Shake Siding
Interior Spaces
- 1,305 Sq Ft Home
- 2-Story Property
- Entrance Foyer
- Living Room
Kitchen
- Range
- Microwave
- Dishwasher
- Stainless Steel Appliances
- Disposal
Bedrooms and Bathrooms
- 3 Bedrooms
Laundry
- Dryer
- Washer
Outdoor Features
- Patio
- Porch
Utilities
- Forced Air Heating and Cooling System
- Heat Pump System
Community Details
- Association fees include maintenance structure, hazard insurance, lawn care, snow removal
- Falcon Glen Association, Phone Number (715) 417-1189
- Falcon Glen Community
Listing and Financial Details
- Property Available on 2/13/25
- Assessor Parcel Number 261117350210
Map
Home Values in the Area
Average Home Value in this Area
Property History
| Date | Event | Price | Change | Sq Ft Price |
|---|---|---|---|---|
| 07/27/2025 07/27/25 | For Sale | $299,500 | 0.0% | $230 / Sq Ft |
| 06/26/2025 06/26/25 | Price Changed | $2,295 | -4.2% | $2 / Sq Ft |
| 06/10/2025 06/10/25 | Price Changed | $2,395 | -2.2% | $2 / Sq Ft |
| 05/30/2025 05/30/25 | For Rent | $2,450 | -- | -- |
Similar Homes in New Richmond, WI
Source: NorthstarMLS
MLS Number: 6761607
- 425 W 8th St Unit 19
- 425 W 8th St Unit 24
- 425 W 8th St Unit 23
- 425 W 8th St Unit 22
- 425 W 8th St Unit 20
- 236 W 5th St
- 455 Chestnut Dr
- 637 Maple Ct
- 114 E 6th St Unit A
- 305 S Pierson Ave
- XXX 140th Ave
- 541 S Green Ave
- 941 W Edge Place Unit 14
- 850 W Ridge Ct Unit 50
- 854 Fairfield Rd
- 212 E 3rd St
- 1131 Alfred Place
- 1142 W Edge Place
- 1141 Pinewood Trail
- 232 E 1st St
- 425 W 8th St Unit 23
- 801 W 8th St
- 455 S Arch Ave
- 455 S Arch Ave
- 307 S Knowles Ave
- 421 S Green Ave
- 920 Sharptail Run
- 1563 Gunston Dr Unit Gunston
- 1636 Gunston Dr
- 1636 Charleston Dr Unit A
- 1728 Ponderosa Ln
- 1920 W 5th St
- 1830 Cypress Trail
- 1230 Wisteria Ln
- 1303 Blue Jay Place
- 1469 142nd St
- 120 Sarah Ln
- 118 Spring St
- 118 Spring St
- 118 Spring St
