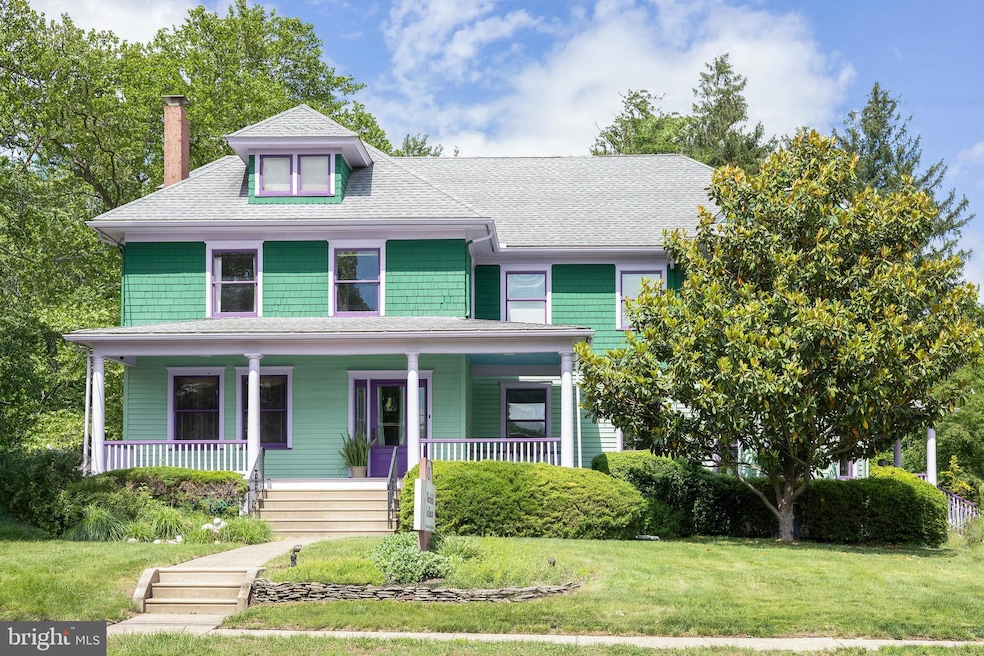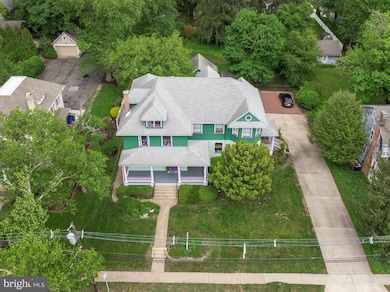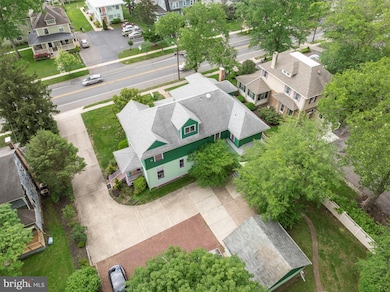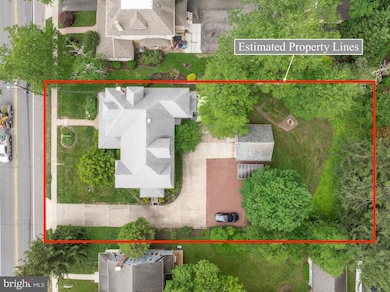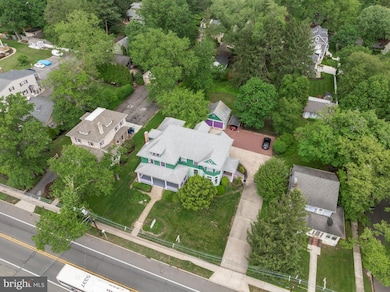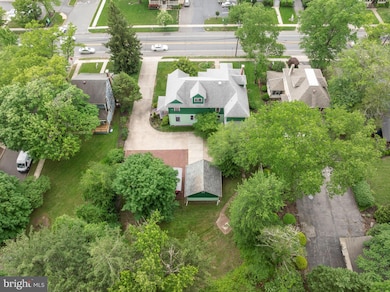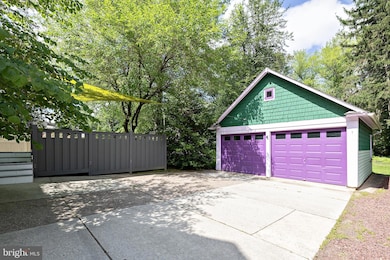
425 White Horse Pike Haddon Heights, NJ 08035
Estimated payment $6,014/month
Highlights
- Eat-In Gourmet Kitchen
- Colonial Architecture
- Wood Flooring
- 0.46 Acre Lot
- Deck
- Attic
About This Home
Welcome Home to this truly unique opportunity located in the Historic District of Haddon Heights.
Currently side-by-side home and professional office, the building could be easily converted to a 5-
bedroom, 3.5 bath residence with home office. The perfect blend of workmanship and woodwork
only found in centennial homes of that era with the added bonus of modern updates with artistic flair.
Currently zoned allowing mixed residential and professional office use, this gorgeous home built in
1915 had an office addition in 1992 expertly completed by the historical architects who have lived and
worked here for 35 years. Not a detail was missed in each lovingly thought-out addition/renovation
through the years. The sellers have prepared plans, available for review with potential options for the
next owner, including the five bedroom configuration, and duplex or triplex options with income
producing apartments. However, this completely move- in ready property is just perfect the way it is.
The home is accessed by the beautiful front wood door with side panels on the inviting front porch or
the back door off the new deck that was added in 2022. The office has a private side entrance with
covered porch. Parking will never be an issue with the extra-long driveway, parking spaces, detached
two car garage plus car port. The home features a great main floor layout with tall ceilings, original
hardwood flooring, chestnut trim and oak staircase. The living room features a brick fireplace and
home theater projection system (negotiable) and flows perfectly to the dining room and eat-in
kitchen. The renovated kitchen (2016) is where you will find creativity meets culinary luxury. Rich
granite countertops offer plenty of work space with custom wood cabinets, colorful tile flooring and
backsplash. The 5 burner Capital gas range is a chef's dream across from the sink with a commercial
grade faucet/sprayer and dishwasher. The kitchen also has a mudroom area with closet and half
bathroom and back door access to the deck and driveway. The deck is a tranquil place compete with
sail shade, string lights on remote and a wall mounted TV. Upstairs you will find three bedrooms, two
full bathrooms plus a walk- up third floor attic. The primary bedroom boasts a master bathroomrenovation completed in 2021 and laundry room/walk-in closet completed in 2016 as well as
additional custom cabinets and wardrobe units. The master bathroom features beautiful tile and a large
glass tiled shower, vanity with storage, heated towel rack, teak shower seat, Toto washlet seat and
waterproof luxury plank flooring. The hall bathroom features a cool 1950s sink, another Toto washlet
seat plus a bathtub with shower. The two other bedrooms are spacious with plenty of natural light.
The third floor walk-up attic space has a tremendous amount of storage plus a temperature controlled
fan in the unfinished portion. There is also a full unfinished basement with an original utility sink and
walk-out access that allows tons of storage. Over on the office side you are greeted with high ceilings
and a conference room that is an inviting space with bright custom glass shelving in the windows and
double wood pocket doors, The main floor office has an open split-level for separate office areas,
refrigerator/food/coffee area plus the powder room, and a private office that has a door that
connects to the main house. The second floor has a private office plus an entire studio that is
currently part ofa pottery/art space complete with counter and sink. Get your creative juices flowing
under a gorgeous wood plank cathedral ceiling with white wood beams. There is a bright third floor
office with an attic storage closet. New roof in 2016, upgraded electric, water softener system (2018)
and great backyard space. Conveniently located close to downtown Haddon Heights and Route 295.
Love where you live and work there, too. By private appointment only, call today to set up a showing.
Home Details
Home Type
- Single Family
Est. Annual Taxes
- $15,824
Year Built
- Built in 1915
Lot Details
- 0.46 Acre Lot
- Lot Dimensions are 100.00 x 200.00
- Back Yard
- Historic Home
- Property is in excellent condition
- Property is zoned MIXED, Currently zoned mixed- use residential/professional office.
Parking
- 2 Car Detached Garage
- 8 Driveway Spaces
- 1 Detached Carport Space
- Front Facing Garage
- Off-Street Parking
Home Design
- Colonial Architecture
- Block Foundation
- Frame Construction
- Shingle Roof
Interior Spaces
- 3,659 Sq Ft Home
- Property has 2.5 Levels
- Brick Fireplace
- Window Treatments
- Dining Area
- Attic Fan
- Unfinished Basement
Kitchen
- Eat-In Gourmet Kitchen
- Gas Oven or Range
- Dishwasher
- Upgraded Countertops
- Disposal
Flooring
- Wood
- Carpet
- Ceramic Tile
Bedrooms and Bathrooms
- 3 Bedrooms
- En-Suite Bathroom
- Walk-In Closet
- <<tubWithShowerToken>>
- Walk-in Shower
Laundry
- Laundry on upper level
- Front Loading Dryer
- Front Loading Washer
Home Security
- Home Security System
- Exterior Cameras
Outdoor Features
- Deck
- Porch
Utilities
- Forced Air Heating and Cooling System
- Radiator
- Hot Water Baseboard Heater
- 200+ Amp Service
- Natural Gas Water Heater
Community Details
- No Home Owners Association
Listing and Financial Details
- Tax Lot 00022
- Assessor Parcel Number 18-00034-00022
Map
Home Values in the Area
Average Home Value in this Area
Tax History
| Year | Tax Paid | Tax Assessment Tax Assessment Total Assessment is a certain percentage of the fair market value that is determined by local assessors to be the total taxable value of land and additions on the property. | Land | Improvement |
|---|---|---|---|---|
| 2024 | $15,658 | $460,000 | $200,000 | $260,000 |
| 2023 | $15,658 | $460,000 | $200,000 | $260,000 |
| 2022 | $15,617 | $460,000 | $200,000 | $260,000 |
| 2021 | $15,233 | $450,000 | $200,000 | $250,000 |
| 2020 | $14,985 | $450,000 | $200,000 | $250,000 |
| 2019 | $14,733 | $450,000 | $200,000 | $250,000 |
| 2018 | $14,499 | $450,000 | $200,000 | $250,000 |
| 2017 | $14,117 | $450,000 | $200,000 | $250,000 |
| 2016 | $13,084 | $423,700 | $200,000 | $223,700 |
| 2015 | $12,813 | $423,700 | $200,000 | $223,700 |
| 2014 | $12,406 | $423,700 | $200,000 | $223,700 |
Property History
| Date | Event | Price | Change | Sq Ft Price |
|---|---|---|---|---|
| 05/27/2025 05/27/25 | For Sale | $850,000 | -- | $232 / Sq Ft |
Purchase History
| Date | Type | Sale Price | Title Company |
|---|---|---|---|
| Deed | $190,000 | -- |
Mortgage History
| Date | Status | Loan Amount | Loan Type |
|---|---|---|---|
| Open | $200,000 | New Conventional | |
| Closed | $50,000 | New Conventional | |
| Closed | $140,000 | Future Advance Clause Open End Mortgage |
Similar Homes in the area
Source: Bright MLS
MLS Number: NJCD2094288
APN: 18-00034-0000-00022
- 401 E Atlantic Ave Unit U305
- 318 White Horse Pike
- 319 E Atlantic Ave
- 302 3rd Ave
- 67 Avon Rd
- 120 Highland Ave
- 222 1st Ave
- 300 Austin Ave
- 102 E High St
- 103 White Horse Pike
- 438 Mansfield Ave
- 902 Station Ave
- 904 Station Ave
- 405 Austin Ave
- 419 Mansfield Ave
- 0 Bell Ave
- 328 Reading Ave
- 1104 W High St
- 330 Haines Ave
- 2 Loucroft Ave
- 410 4th Ave
- 120 Highland Ave
- 514 Station Ave Unit 3
- 126 Kent Rd
- 509 5th Ave
- 724 Willitts Ave
- 419 Clements Bridge Rd Unit B
- 130 Chews Landing Rd
- 608 Clements Bridge Rd
- 657 W Crystal Lake Ave
- 23 W Emlen Ave
- 408 4th Ave
- 408 4th Ave
- 417 Walnut St Unit B
- 1300 W Kings Hwy Unit 3
- 631 W Mount Vernon Ave
- 146 Virginia Ave Unit 2
- 2101 Reamer Dr
- 2101 Reamer Dr Unit 1
- 2101 Reamer Dr Unit 2
