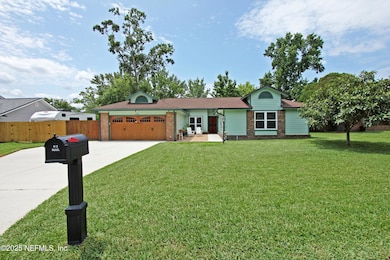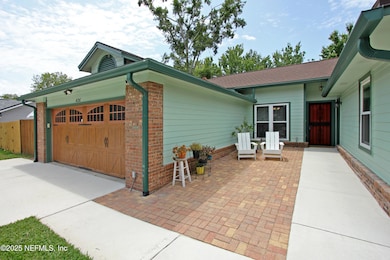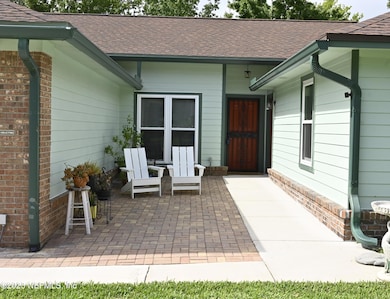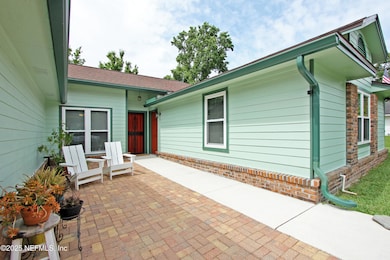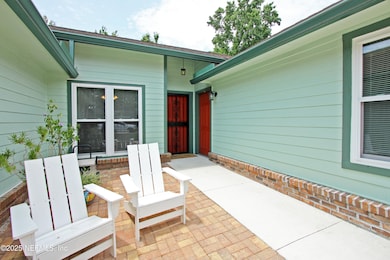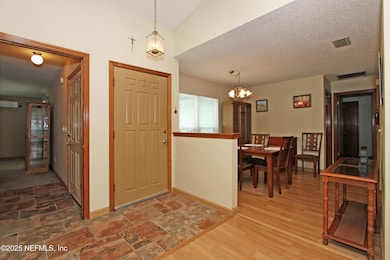
426 Harvest Bend Dr Fleming Island, FL 32003
Estimated payment $2,313/month
Highlights
- 85 Feet of Waterfront
- Home fronts a pond
- Deck
- Robert M. Paterson Elementary School Rated A
- Pond View
- Vaulted Ceiling
About This Home
Welcome home to comfort and convenience and discover this meticulously maintained 4-BD, 3-BA home nestled in a quiet neighborhood. Ideally located on a spacious water lot, this move-in-ready home offers a perfect blend of privacy, charm, and accessibility.
A standout feature is the 2017 fourth bedroom addition with a separate entrance, a private bath, and its own mini-split A/C. This space is Ideal for a home office, guest accommodation, or multigenerational living.
Enjoy a tranquil pond with a fountain from your enclosed patio in the fenced backyard where turtles and local wildlife often visit. The front includes a paver courtyard ready for entertaining. The oversized 2-car garage, widened driveway, and side yard access make room for a boat or trailer, plus an 8x8 storage shed adds convenience. Located 1 mile from A-rated Paterson Elementary, close to shopping, parks and Baptist Hospital and only 15 minutes to NAS JAX. This is a rare find in a sought-after location, and it's ready for its next owner. Includes one-year home warranty. NO HOA or CDD fees.
Don't miss your chance to call this one home and schedule a showing today!
Open House Schedule
-
Friday, July 18, 20254:00 to 7:00 pm7/18/2025 4:00:00 PM +00:007/18/2025 7:00:00 PM +00:00Stop by to say HI to Bill Elliott with 7 Bridges Home Group.Add to Calendar
-
Saturday, July 19, 202510:00 am to 12:00 pm7/19/2025 10:00:00 AM +00:007/19/2025 12:00:00 PM +00:00Add to Calendar
Home Details
Home Type
- Single Family
Est. Annual Taxes
- $1,905
Year Built
- Built in 1990 | Remodeled
Lot Details
- 0.3 Acre Lot
- Home fronts a pond
- 85 Feet of Waterfront
- Wood Fence
- Back Yard Fenced
Parking
- 2 Car Attached Garage
- Garage Door Opener
- Additional Parking
- Off-Street Parking
Home Design
- Brick or Stone Veneer
- Wood Frame Construction
- Shingle Roof
Interior Spaces
- 1,959 Sq Ft Home
- 1-Story Property
- Vaulted Ceiling
- Ceiling Fan
- Wood Burning Fireplace
- Entrance Foyer
- Family Room
- Dining Room
- Screened Porch
- Pond Views
Kitchen
- Breakfast Area or Nook
- Eat-In Kitchen
- Convection Oven
- Electric Range
- Microwave
- Ice Maker
- Dishwasher
- Disposal
Flooring
- Carpet
- Laminate
- Tile
Bedrooms and Bathrooms
- 4 Bedrooms
- Split Bedroom Floorplan
- In-Law or Guest Suite
- 3 Full Bathrooms
- Shower Only
Laundry
- Dryer
- Washer
Home Security
- Security Gate
- Fire and Smoke Detector
Accessible Home Design
- Accessible Full Bathroom
- Grip-Accessible Features
- Accessible Bedroom
- Accessible Common Area
- Central Living Area
- Accessibility Features
- Accessible Doors
- Accessible Entrance
Outdoor Features
- Courtyard
- Deck
- Patio
Additional Homes
- Accessory Dwelling Unit (ADU)
Schools
- Paterson Elementary School
- Green Cove Springs Middle School
- Fleming Island High School
Utilities
- Cooling System Mounted To A Wall/Window
- Central Heating and Cooling System
- 200+ Amp Service
- Electric Water Heater
- Water Softener is Owned
Community Details
- No Home Owners Association
- Harvest Bend Subdivision
Listing and Financial Details
- Assessor Parcel Number 04052601417300420
Map
Home Values in the Area
Average Home Value in this Area
Tax History
| Year | Tax Paid | Tax Assessment Tax Assessment Total Assessment is a certain percentage of the fair market value that is determined by local assessors to be the total taxable value of land and additions on the property. | Land | Improvement |
|---|---|---|---|---|
| 2024 | $1,831 | $168,392 | -- | -- |
| 2023 | $1,831 | $163,488 | $0 | $0 |
| 2022 | $1,662 | $158,727 | $0 | $0 |
| 2021 | $1,658 | $154,104 | $0 | $0 |
| 2020 | $1,606 | $151,977 | $0 | $0 |
| 2019 | $1,462 | $148,561 | $0 | $0 |
| 2018 | $1,334 | $145,791 | $0 | $0 |
| 2017 | $1,304 | $112,944 | $0 | $0 |
| 2016 | $1,299 | $110,621 | $0 | $0 |
| 2015 | $1,339 | $109,852 | $0 | $0 |
| 2014 | $1,304 | $108,980 | $0 | $0 |
Property History
| Date | Event | Price | Change | Sq Ft Price |
|---|---|---|---|---|
| 07/10/2025 07/10/25 | Price Changed | $390,000 | 0.0% | $199 / Sq Ft |
| 07/10/2025 07/10/25 | For Sale | $390,000 | -3.1% | $199 / Sq Ft |
| 06/30/2025 06/30/25 | Off Market | $402,500 | -- | -- |
| 06/20/2025 06/20/25 | Price Changed | $402,500 | -1.8% | $205 / Sq Ft |
| 06/05/2025 06/05/25 | For Sale | $410,000 | -- | $209 / Sq Ft |
Purchase History
| Date | Type | Sale Price | Title Company |
|---|---|---|---|
| Interfamily Deed Transfer | $116,000 | -- |
Mortgage History
| Date | Status | Loan Amount | Loan Type |
|---|---|---|---|
| Closed | $101,620 | New Conventional | |
| Closed | $26,000 | Unknown | |
| Closed | $111,396 | Fannie Mae Freddie Mac | |
| Closed | $10,000 | Credit Line Revolving | |
| Closed | $112,000 | Unknown | |
| Closed | $87,000 | No Value Available |
Similar Homes in Fleming Island, FL
Source: realMLS (Northeast Florida Multiple Listing Service)
MLS Number: 2091425
APN: 04-05-26-014173-004-20
- 5911 Orchard Pond Dr
- 6056 Antigua Ct
- 5914 Orchard Pond Dr
- 6085 Bermuda Dr
- 1820 Copper Stone Dr Unit D
- 2171 Eagle Talon Cir
- 6249 Leeward Ct
- 1856 Weston Cir
- 2200 Marsh Hawk Ln Unit 516
- 1853 Weston Cir
- 2144 Hawkeye Place
- 2120 Stone Creek Dr Unit F
- 2120 Stone Creek Dr Unit E
- 2113 Hawkeye Place
- 569 Water Oak Ln
- 5640 Starlight Ln
- 6376 Island Forest Dr Unit A
- 6093 W Shores Rd
- 6433 River Point Dr
- 620 Hickory Dr
- 6145 Island Forest Dr
- 1813 Weston Cir
- 1821 Weston Cir
- 6173 Island Forest Dr
- 2200 Marsh Hawk Ln Unit 412
- 1757 Theodora Ln
- 2285 Marsh Hawk Ln
- 607 Cozybrook Ln
- 449 Baybrook Dr
- 1500 Calming Water Dr Unit 604
- 1380 Fairway Village Dr
- 1456 Greenway Place
- 2461 Southern Links Dr
- 1426 Laurel Oak Dr
- 2080 Trailing Pines Way
- 1908 Tuscan Oaks Ct
- 2392 Old Pine Trail
- 1717 County Road 220
- 2305 Yellow Jasmine Ln
- 1717 County Rd 220 Unit 3806

