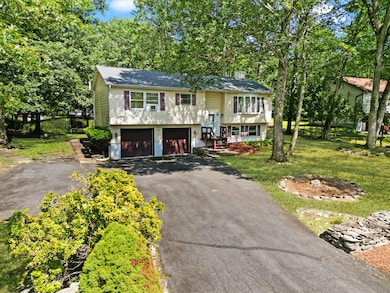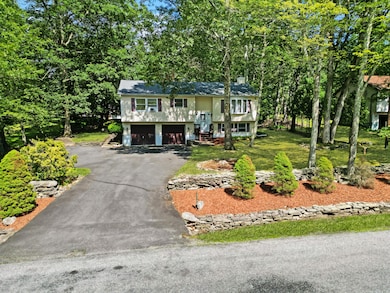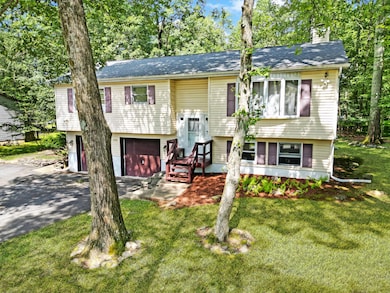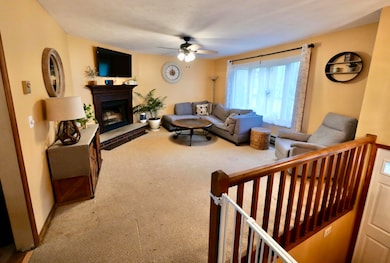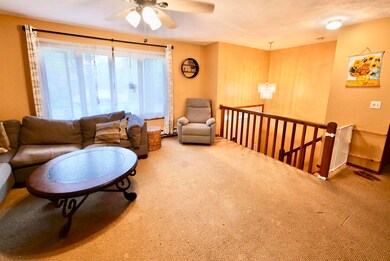
426 Indian Way East Stroudsburg, PA 18302
Estimated payment $2,151/month
Highlights
- Deck
- Private Yard
- 2 Car Attached Garage
- Main Floor Primary Bedroom
- Stainless Steel Appliances
- Eat-In Kitchen
About This Home
Welcome to this beautiful home nestled on a .46-acre lot in the peaceful and sought-after Price Township! Boasting 3 bedrooms, 2.5 bathrooms, and a full finished basement, this home offers the perfect blend of comfort, space, and functionality.
Step inside to discover a warm and inviting layout designed for both relaxing and entertaining. The main level features a sun-filled living room, a spacious kitchen with ample storage, and a cozy dining area that opens to the back deck. The primary suite includes a private bathroom and generous closet space, while two additional bedrooms and a full bath complete the main floor.
Downstairs, the finished basement provides even more living space—ideal for a home theater, game room, office, or guest retreat.
Additional highlights include: a brand new roof with 50 year architectural shingles, a spacious attached two car garage, a serene backyard with room to garden, play, or entertain - all located in a quiet, low-traffic neighborhood perfect for evening strolls or bike rides.
Whether you're looking for a peaceful place to settle down or a welcoming home with room to grow, this property checks all the boxes.
Don't miss your chance to make this Price Township gem your own—schedule a private showing today!
Home Details
Home Type
- Single Family
Est. Annual Taxes
- $4,198
Year Built
- Built in 1992 | Remodeled
Lot Details
- 0.46 Acre Lot
- Lot Dimensions are 100x200
- Property fronts a private road
- Private Streets
- North Facing Home
- Landscaped
- Native Plants
- Private Yard
HOA Fees
- $6 Monthly HOA Fees
Parking
- 2 Car Attached Garage
- Front Facing Garage
- Driveway
- 3 Open Parking Spaces
Home Design
- House
- Shingle Roof
- Vinyl Siding
Interior Spaces
- 1,892 Sq Ft Home
- 2-Story Property
- Ceiling Fan
- Wood Burning Fireplace
- Living Room with Fireplace
- Dining Room
Kitchen
- Eat-In Kitchen
- Electric Oven
- <<microwave>>
- Dishwasher
- Stainless Steel Appliances
Flooring
- Carpet
- Laminate
- Vinyl
Bedrooms and Bathrooms
- 3 Bedrooms
- Primary Bedroom on Main
- Primary bathroom on main floor
Laundry
- Laundry Room
- Laundry on lower level
- Dryer
- Washer
Finished Basement
- Heated Basement
- Basement Fills Entire Space Under The House
- Interior Basement Entry
Outdoor Features
- Deck
- Fire Pit
Utilities
- Window Unit Cooling System
- Pellet Stove burns compressed wood to generate heat
- Heating System Powered By Leased Propane
- Baseboard Heating
- 200+ Amp Service
- Well
- Mound Septic
- Cable TV Available
Listing and Financial Details
- Assessor Parcel Number 14.111425
- $46 per year additional tax assessments
Community Details
Overview
- Association fees include maintenance road
- Pocono Highland Est Subdivision
Recreation
- Community Playground
Map
Home Values in the Area
Average Home Value in this Area
Property History
| Date | Event | Price | Change | Sq Ft Price |
|---|---|---|---|---|
| 07/03/2025 07/03/25 | For Sale | $325,000 | -- | $172 / Sq Ft |
Similar Homes in East Stroudsburg, PA
Source: Pocono Mountains Association of REALTORS®
MLS Number: PM-133663
APN: 14/111425
- 0 Lace Dr 24 Dr
- 551 Highland Dr
- 237 Footprint Rd
- 0 Dancing Ridge Rd 2
- 0 Way
- Lot 21 Lenape Dr
- lot 24 Lenape Dr
- Lot18 Lenape Dr
- Lot 36 Lenape Dr
- 32 Lenape Dr
- 54 Lenape Dr
- 697 Wooddale Rd
- T556 Wooddale Rd
- 18 Adam Labar Rd
- 2322 Southridge Dr
- 0 Green Meadow Dr
- Lot 24 Green Meadow Dr
- 2043 Gorden Ridge Dr
- 6 Westridge Ct
- 450 Wooddale Rd
- 215 Reilly Rd
- 907 Thornberry Ct
- 107 Payton Rd
- 285 Bromley Rd
- 1504 Cherry Lane Rd Unit B
- 808 Brushy Mountain Rd
- 204 Eldora Ct
- 3135 Greenbriar Dr
- 220 Aspen Commons
- 2304 Burntwood Dr
- 1136 Summit Terrace
- 105 Pines Way
- 3910 Route 447 Unit 10
- 114 Brewster Way
- 707 Kennedy Ct
- 335 Colgate Ln
- 19 Mount Nebo Rd
- 129 Pow Wow Trail
- 420 N Courtland St
- 2156 White Oak Dr

