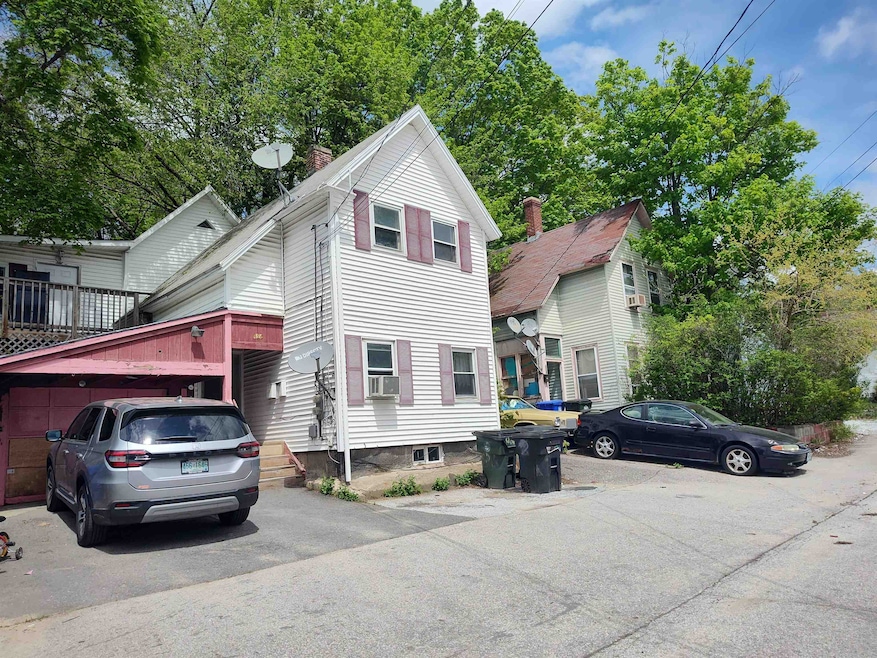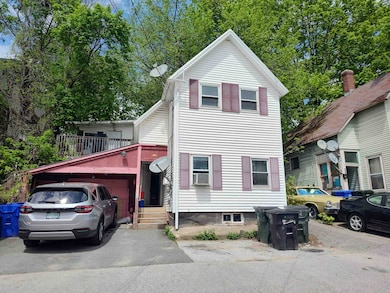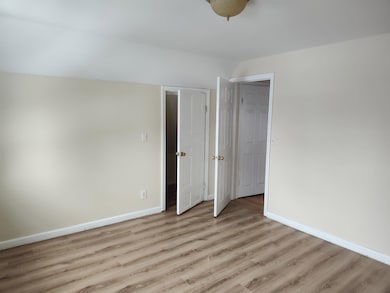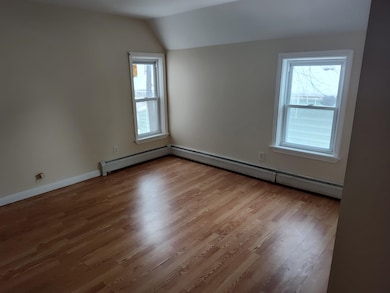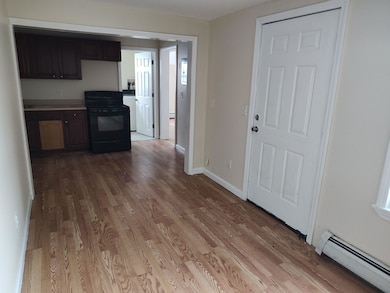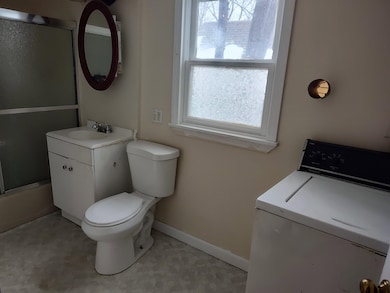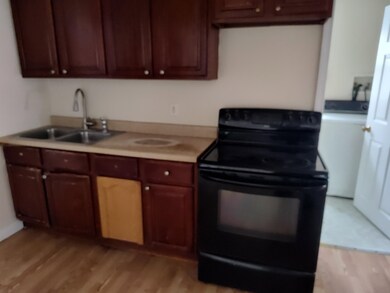
426 Manchester St Manchester, NH 03103
Hanover Hill NeighborhoodEstimated payment $3,240/month
Highlights
- Wood Flooring
- Hot Water Heating System
- 1 Car Garage
- New Englander Architecture
About This Home
Hanover Hill area, nearHall Street. BEST-priced 2 family with garage in town! Tenants use as 3-bedrooms each (2BR plus dens). Hardwood or vinyl-plank flooring. First-floor tenants are long-term,pay $2500.month,($30,000. Per year). 2nd floor, jUST remodeled & rented $2,000. per month.($24,000/ per year), ideal to owner- occupy or as investment.
Vinyl-sided. 1 Garage plus 3-car parking, in front. Gas heat.Small lot but private backyard. Second floor has private deck. Low maintenance lot. Quiet neighborhood, way up the hill from Town.
Listing Agent
BHHS Verani Londonderry Brokerage Phone: 603-540-5104 License #005229 Listed on: 02/20/2025

Property Details
Home Type
- Multi-Family
Est. Annual Taxes
- $5,655
Year Built
- Built in 1920
Lot Details
- 3,049 Sq Ft Lot
Parking
- 1 Car Garage
- Driveway
Home Design
- New Englander Architecture
- Concrete Foundation
- Wood Frame Construction
Interior Spaces
- 1,750 Sq Ft Home
- Property has 2 Levels
- Basement
- Interior Basement Entry
Flooring
- Wood
- Vinyl Plank
Bedrooms and Bathrooms
- 6 Bedrooms
- 2 Bathrooms
Schools
- Mcdonough Elementary School
- Hillside Middle School
- Manchester Central High Sch
Utilities
- Hot Water Heating System
- Separate Meters
Listing and Financial Details
- Tax Lot 0026
- Assessor Parcel Number 0076
Community Details
Overview
- 2 Units
Building Details
- 1 Leased Unit
- Gross Income $54,000
- Net Operating Income $35,000
Map
Home Values in the Area
Average Home Value in this Area
Tax History
| Year | Tax Paid | Tax Assessment Tax Assessment Total Assessment is a certain percentage of the fair market value that is determined by local assessors to be the total taxable value of land and additions on the property. | Land | Improvement |
|---|---|---|---|---|
| 2023 | $5,447 | $288,800 | $80,100 | $208,700 |
| 2022 | $5,268 | $288,800 | $80,100 | $208,700 |
| 2021 | $5,106 | $288,800 | $80,100 | $208,700 |
| 2020 | $4,298 | $174,300 | $55,300 | $119,000 |
| 2019 | $4,239 | $174,300 | $55,300 | $119,000 |
| 2018 | $4,127 | $174,300 | $55,300 | $119,000 |
| 2017 | $4,065 | $174,300 | $55,300 | $119,000 |
| 2016 | $4,033 | $174,300 | $55,300 | $119,000 |
| 2015 | $3,750 | $160,000 | $55,300 | $104,700 |
| 2014 | $3,760 | $160,000 | $55,300 | $104,700 |
| 2013 | $3,627 | $160,000 | $55,300 | $104,700 |
Property History
| Date | Event | Price | Change | Sq Ft Price |
|---|---|---|---|---|
| 03/15/2025 03/15/25 | Off Market | $499,900 | -- | -- |
| 03/14/2025 03/14/25 | For Sale | $499,900 | 0.0% | $286 / Sq Ft |
| 02/20/2025 02/20/25 | For Sale | $499,900 | -- | $286 / Sq Ft |
Purchase History
| Date | Type | Sale Price | Title Company |
|---|---|---|---|
| Deed | $40,000 | -- | |
| Foreclosure Deed | $184,700 | -- | |
| Deed | $150,000 | -- |
Mortgage History
| Date | Status | Loan Amount | Loan Type |
|---|---|---|---|
| Open | $750,000 | Unknown | |
| Previous Owner | $202,300 | Unknown | |
| Previous Owner | $215,000 | Unknown | |
| Previous Owner | $135,000 | Purchase Money Mortgage |
Similar Homes in the area
Source: PrimeMLS
MLS Number: 5029965
APN: MNCH-000076-000000-000026
- 427 Hanover St Unit 5
- 324 Laurel St Unit 1
- 498 Hanover St Unit 498Hanover St Unit 3
- 35 Dutton St Unit 35 Dutton st
- 366 Lowell St
- 346 Spruce St Unit 2
- 463 Lake Ave Unit 2
- 484 Concord St
- 43 Buzzell St Unit 2
- 74 Massabesic St Unit 2
- 283 E High St
- 283 E High St
- 421 Laurel St Unit 2nd Floor
- 401 Bridge St Unit 2
- 247 Spruce St Unit 2
- 677 Belmont St
- 141 Laurel St Unit 1
- 39 Mead St Unit 2
- 174 Concord St Unit 9
- 68 Walnut St Unit 2S
