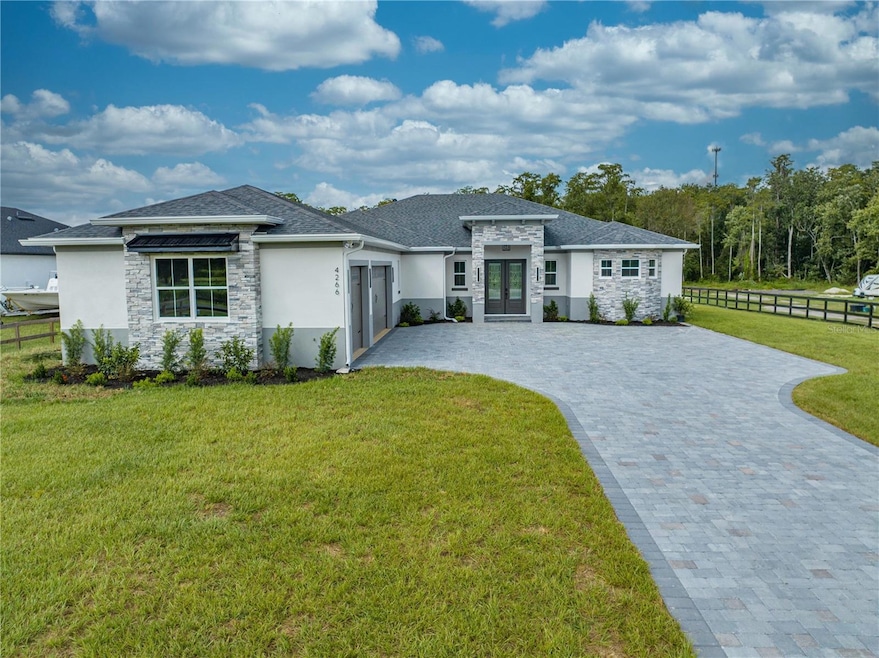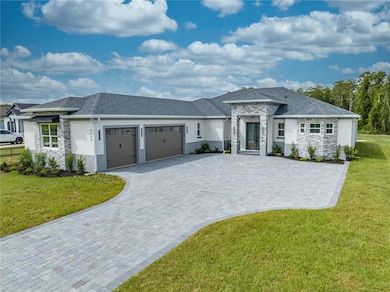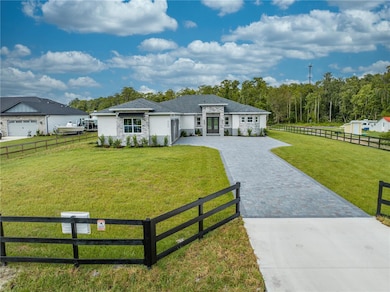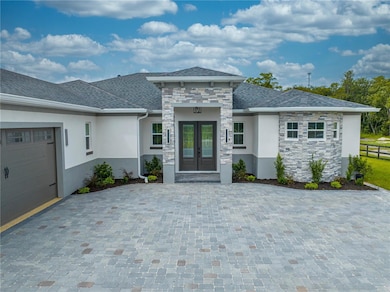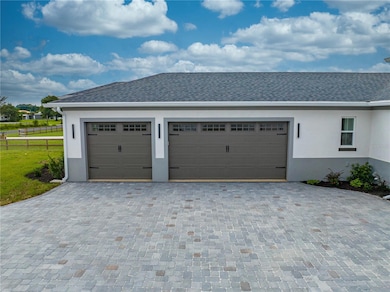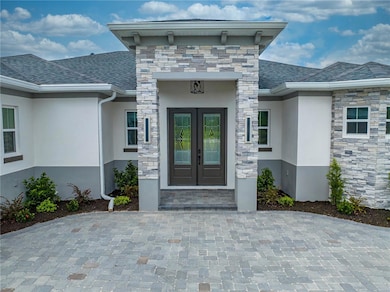
4266 La Salle Ave St. Cloud, FL 34772
Estimated payment $4,331/month
Highlights
- Hot Property
- View of Trees or Woods
- Contemporary Architecture
- New Construction
- Open Floorplan
- Living Room with Fireplace
About This Home
The title issue has been cleared. This home is ready for an owner! Brand New FOUR-bedroom, THREE and a half- bathroom dream home. This gorgeous home is situated on a 1.54-acre lot with a beautiful view of trees and wildlife. The great room encompasses your kitchen, dining room and living room with a built-in electric fireplace and matching cabinets with shelves for storage and decor’. This amazing kitchen features an island with breakfast bar, barn sink, gold fixtures, solid wood cabinets from counter to ceiling, a vented hood over the cook top, built in oven and microwave, a lazy Susan, beautiful backsplash that matches the quartz counters and gold finishes, and a hidden walk-in pantry with additional refrigerator, countertops and
cabinets to match the kitchen. The entire house other than bathrooms have Luxury Vinyl Plank flooring, the bathrooms have porcelain tile. The floorplan is a 3-way split with one bedroom and bathroom on the rear south side of the house next to the laundry room which is also equipped with a laundry tub, on the opposite side of the house you will find the guest bedrooms and a large guest bathroom with dual sinks, and a center countertop cabinet that adds style and extra storage. The primary suite offers his and her walk-in closets with built in shelving, a stand-alone tub with separate shower stall, dual sinks, centered countertop cabinet and a separate water closet with a linen closet. Other excellent features include walk-in closets in ALL bedrooms, a mudroom area off the garage. The exterior features include rain gutters, a 3-car garage with additional storage closets, epoxy coated floors, and plenty of parking in the large driveway that also has pavers.
Listing Agent
FLORIDA REALTY RESULTS LLC Brokerage Phone: 407-343-8137 License #607743 Listed on: 06/20/2025

Home Details
Home Type
- Single Family
Est. Annual Taxes
- $706
Year Built
- Built in 2024 | New Construction
Lot Details
- 1.54 Acre Lot
- Lot Dimensions are 110x600x110x600
- East Facing Home
- Wood Fence
- Oversized Lot
- Wooded Lot
- Landscaped with Trees
- Property is zoned OAC
Parking
- 3 Car Attached Garage
- Side Facing Garage
- Garage Door Opener
- Driveway
Home Design
- Contemporary Architecture
- Slab Foundation
- Shingle Roof
- Block Exterior
- Stucco
Interior Spaces
- 2,795 Sq Ft Home
- Open Floorplan
- Built-In Features
- Shelving
- High Ceiling
- Ceiling Fan
- Non-Wood Burning Fireplace
- Ventless Fireplace
- Self Contained Fireplace Unit Or Insert
- Electric Fireplace
- Sliding Doors
- Entrance Foyer
- Great Room
- Living Room with Fireplace
- Dining Room
- Storage Room
- Laundry Room
- Inside Utility
- Views of Woods
Kitchen
- Eat-In Kitchen
- Breakfast Bar
- Walk-In Pantry
- Built-In Convection Oven
- Cooktop
- Recirculated Exhaust Fan
- Microwave
- Dishwasher
- Stone Countertops
- Solid Wood Cabinet
- Disposal
Flooring
- Tile
- Luxury Vinyl Tile
Bedrooms and Bathrooms
- 4 Bedrooms
- Primary Bedroom on Main
- Split Bedroom Floorplan
- Walk-In Closet
- Bathtub With Separate Shower Stall
Outdoor Features
- Covered patio or porch
- Exterior Lighting
- Rain Gutters
- Private Mailbox
Utilities
- Central Heating and Cooling System
- 1 Water Well
- Electric Water Heater
- Water Softener
- 1 Septic Tank
- Cable TV Available
Community Details
- No Home Owners Association
- Built by Moise Younassoghlou
- S L & I C Subdivision
Listing and Financial Details
- Visit Down Payment Resource Website
- Legal Lot and Block 89 / 1
- Assessor Parcel Number 06-27-31-4950-0001-0890
Map
Home Values in the Area
Average Home Value in this Area
Tax History
| Year | Tax Paid | Tax Assessment Tax Assessment Total Assessment is a certain percentage of the fair market value that is determined by local assessors to be the total taxable value of land and additions on the property. | Land | Improvement |
|---|---|---|---|---|
| 2024 | $706 | $89,300 | $89,300 | -- |
| 2023 | $706 | $69,400 | $69,400 | -- |
| 2022 | $635 | $61,800 | $61,800 | $0 |
| 2021 | $754 | $59,500 | $59,500 | $0 |
| 2020 | $691 | $53,800 | $53,800 | $0 |
| 2019 | $1,106 | $81,100 | $81,100 | $0 |
| 2018 | $955 | $63,800 | $63,800 | $0 |
| 2017 | $890 | $58,000 | $58,000 | $0 |
| 2016 | $855 | $55,100 | $55,100 | $0 |
| 2015 | $831 | $52,200 | $52,200 | $0 |
| 2014 | $826 | $52,200 | $52,200 | $0 |
Property History
| Date | Event | Price | Change | Sq Ft Price |
|---|---|---|---|---|
| 06/20/2025 06/20/25 | For Sale | $805,000 | -- | $288 / Sq Ft |
Purchase History
| Date | Type | Sale Price | Title Company |
|---|---|---|---|
| Personal Reps Deed | $100 | None Listed On Document | |
| Warranty Deed | $60,000 | Florida Titlesmith Llc | |
| Warranty Deed | $50,000 | Stewart Approved Title Inc | |
| Warranty Deed | $215,000 | -- | |
| Warranty Deed | $160,000 | -- | |
| Warranty Deed | $110,000 | -- |
Mortgage History
| Date | Status | Loan Amount | Loan Type |
|---|---|---|---|
| Previous Owner | $144,000 | Purchase Money Mortgage |
About the Listing Agent

My passion is Real Estate. Licensed since 1994, I believe in education and being the best I can be for my family, friends, colleagues, and customers. I have taken classes continuously every year to educate myself to serve my customers' best interests. I have the following designations: ABR, CRS, CREN, GRI, PMN, SFR TRC, a CDPE, and a Brokers license. Over the years, Since I have been a licensed Realtor, I have received many awards, including Rookie of the Year, # 1 Listing, Sales, GCI, and
Marie A.'s Other Listings
Source: Stellar MLS
MLS Number: O6320227
APN: 06-27-31-4950-0001-0890
- 0 Quail Roost Rd Unit MFRS5125022
- 4170 Packard Ave
- 4160 Packard Ave
- 4249 Henry j Ave
- 4410 Mildred Bass Rd
- 4125 Packard Ave
- 4075 Packard Ave
- 4450 Kaiser Ave
- 4145 Rambler Ave
- 4510 Packard Ave S
- 4551 Hunting Lodge Dr
- 0 Canoe Creek Rd Unit MFRO6242638
- 4155 Quail Wood Dr
- 0 Bob White Trail Unit MFRS5125018
- 0 Bob White Trail Unit MFRS5125016
- 0 Bob White Trail Unit MFRS5125012
- 0 Bob White Trail Unit MFRS5125020
- 0 Bob White Trail Unit MFRS5063203
- 4561 Henry j Ave
- 3975 Rambler Ave
- 4255 Tucker Ave
- 4104 Bob White Ct
- 4101 Canoe Creek Rd Unit 1
- 3771 Whitetail Ct
- 4751 Deer Run Rd
- 4093 Lippman Rd
- 4167 Malawi Trail
- 3671 Willys Ave
- 4849 Jay Dr
- 3889 Cabo Rojo Dr
- 3639 Scarlet Oak Dr
- 3797 Briarwood Estates Cir
- 3848 Cabo Rojo Dr
- 2010 Big Buck Dr
- 3932 Eternity Cir
- 3608 Doe Run Dr
- 3417 Soaring Dr
- 3319 Kaleigh Ct
- 3500 Rhapsody St
- 3512 Rhapsody St
