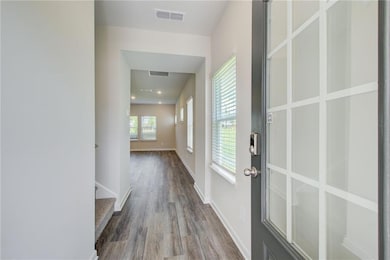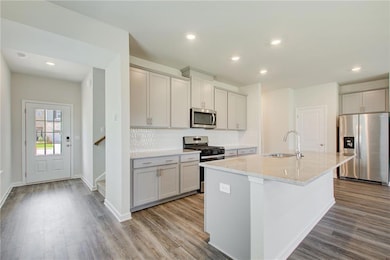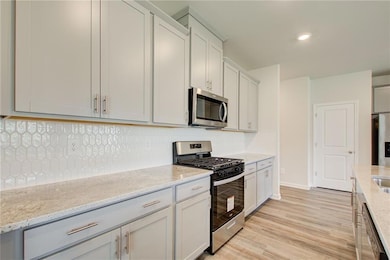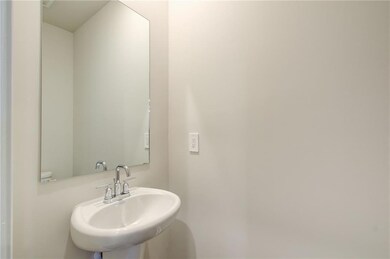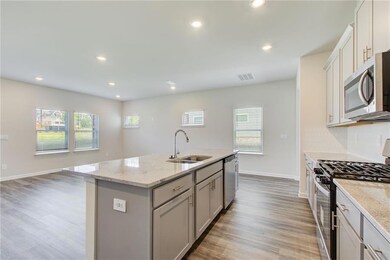New, energy-efficient home available for July move-in! The open layout of the Bakersfield at Willowcrest offers a spacious open-concept kitchen, living and dining room, leading to the covered patio, facing the greenspace. In the second-story primary suite, a large walk-in closet offers ample storage, while the convenient loft makes a great office or media room. Enjoy all that Mableton has to offer with close proximity to shopping and dining (.2 mi to Lidl, .3 mi to Marco’s Pizza, .5 mi to Kroger, .6 mi to Publix, and just 1.1 mi to the Mable House Barnes Amphitheater & more) plus convenient access to I-285 and the East-West Connector. Spend your free time exploring the Silver Comet Trail (1 mile away) or enjoy neighborhood amenities including a swimming pool and a dog park. This energy-efficient rental home is sure to be a winner with this summer heat! LVP flooring throughout the main level, granite counters in the kitchen, pantry, all appliances included – even washer, dryer & fridge! Upstairs is carpeted with tiled baths. The connecting bath has a tub-shower combo and a single vanity with quartz counters, and the primary suite has a tiled shower surround, double vanities with quartz counters, and a private water closet. This end-unit home also features a 2 car garage and 7 additional windows for that beautiful, natural sunlight. LED lighting keeps the house cool, well-lit, and those energy bills down! Schedule a showing today! Subject to satisfactory credit (700+) & background checks, income must be minimum 3x the monthly rent.



