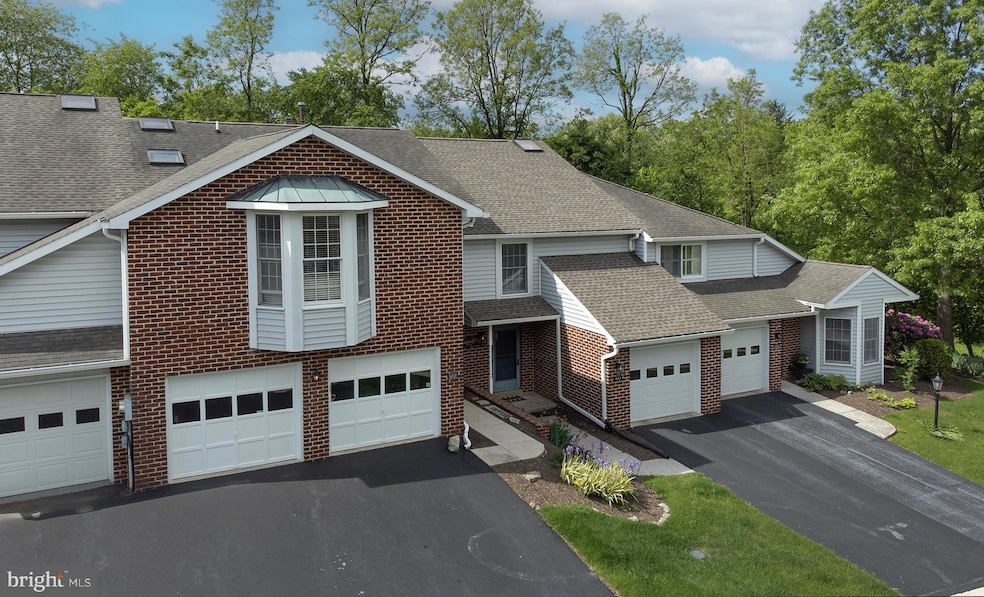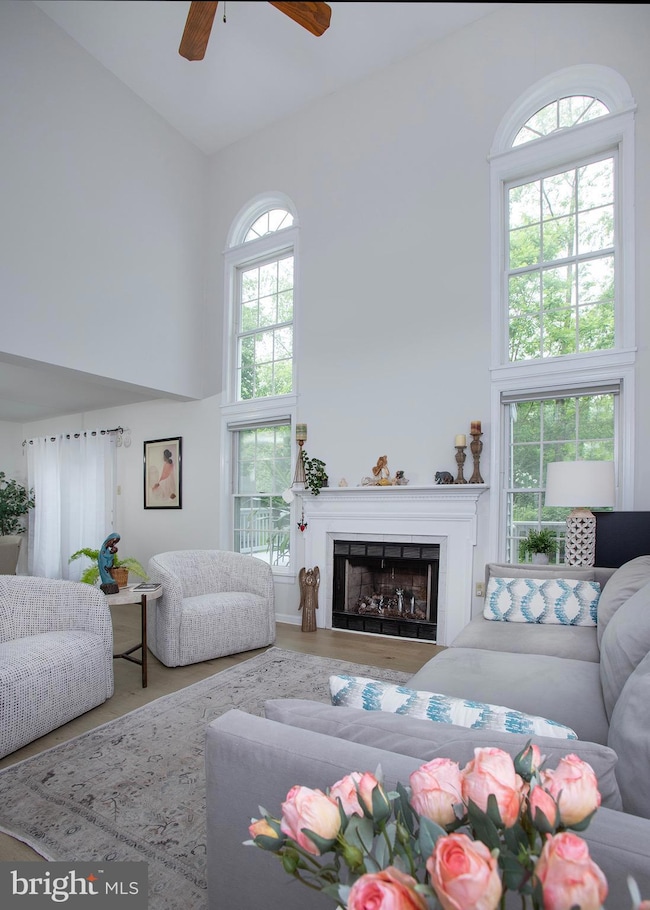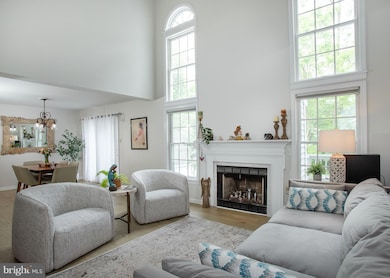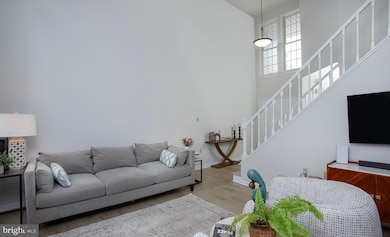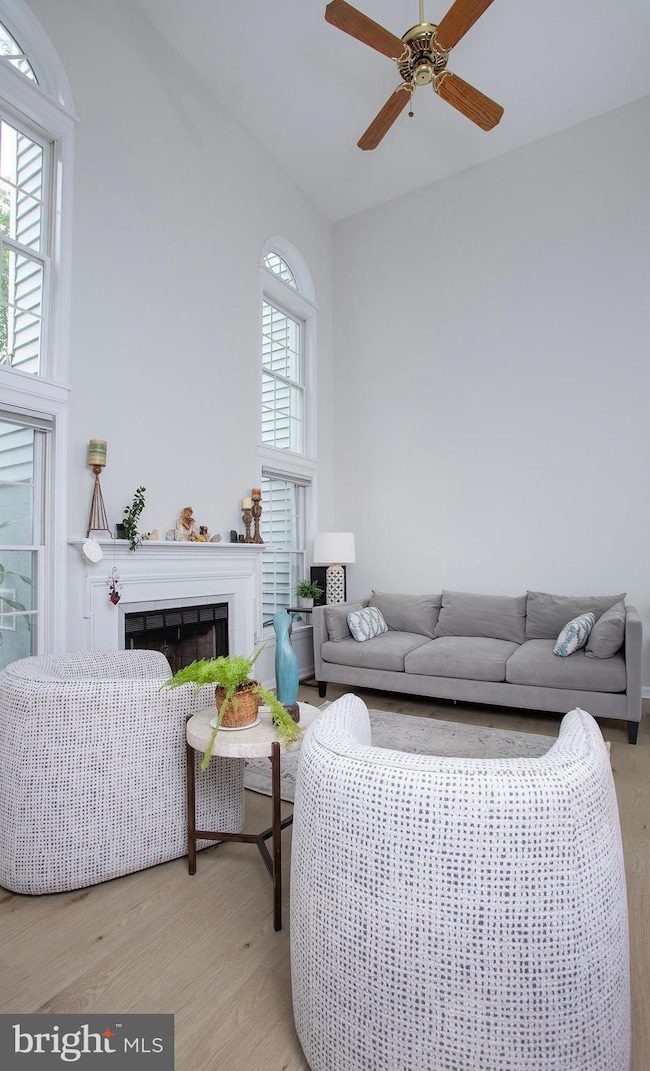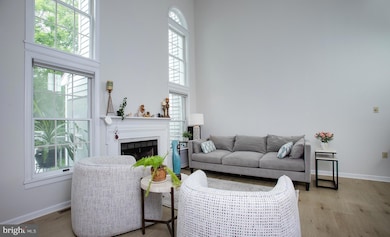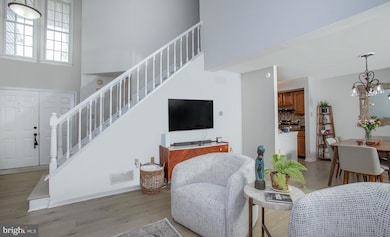
4269 Wimbledon Dr Harrisburg, PA 17112
North West Lower Paxton NeighborhoodEstimated payment $1,843/month
Highlights
- View of Trees or Woods
- Open Floorplan
- Wooded Lot
- Central Dauphin Senior High School Rated A-
- Deck
- Cathedral Ceiling
About This Home
Welcome to this lovely townhome in the Wimbledon Court community! As you enter you are greeted by vaulted ceilings and abundant natural light that bathes the entire living space. The wood burning fireplace anchors the great room - a large space with a cozy feel. The dining area is well defined but provides an open space that is ideal for entertaining. The kitchen is appointed with stainless steel appliances and a large pantry (the pantry can be converted to the laundry room by using the existing hookups). Upstairs you will find the owners suite with vaulted ceilings, his & hers closets and a window seat built into the bay window. The owners suite includes a bathroom with a jetted tub/shower combo and a skylight that adds more natural light. Two more bedrooms and a full bath with soaking tub are also on the second floor. The outdoor space is highlighted by a large deck that backs up to the tree line. The oversized two car garage is very convenient and a walk up attic allows for additional storage. Check out maintenance free living in this great location today!
Townhouse Details
Home Type
- Townhome
Est. Annual Taxes
- $2,749
Year Built
- Built in 1987
Lot Details
- 2,614 Sq Ft Lot
- North Facing Home
- Wooded Lot
HOA Fees
- $150 Monthly HOA Fees
Parking
- 2 Car Direct Access Garage
- Front Facing Garage
- Driveway
Property Views
- Woods
- Mountain
Home Design
- Transitional Architecture
- Frame Construction
- Composition Roof
Interior Spaces
- 1,565 Sq Ft Home
- Property has 2 Levels
- Open Floorplan
- Built-In Features
- Cathedral Ceiling
- Ceiling Fan
- Skylights
- Wood Burning Fireplace
- Entrance Foyer
- Family Room
- Combination Dining and Living Room
- Crawl Space
- Laundry on main level
Flooring
- Carpet
- Laminate
- Ceramic Tile
Bedrooms and Bathrooms
- 3 Bedrooms
- En-Suite Bathroom
Outdoor Features
- Deck
Schools
- Central Dauphin High School
Utilities
- Forced Air Heating and Cooling System
- 200+ Amp Service
- Natural Gas Water Heater
Community Details
- Association fees include snow removal, lawn maintenance, common area maintenance, exterior building maintenance
- Wimbledon Court HOA
- Wimbledon Court Subdivision
- Property Manager
Listing and Financial Details
- Assessor Parcel Number 35-111-016-000-0000
Map
Home Values in the Area
Average Home Value in this Area
Tax History
| Year | Tax Paid | Tax Assessment Tax Assessment Total Assessment is a certain percentage of the fair market value that is determined by local assessors to be the total taxable value of land and additions on the property. | Land | Improvement |
|---|---|---|---|---|
| 2025 | $2,783 | $95,900 | $15,000 | $80,900 |
| 2024 | $2,582 | $95,900 | $15,000 | $80,900 |
| 2023 | $2,582 | $95,900 | $15,000 | $80,900 |
| 2022 | $2,582 | $95,900 | $15,000 | $80,900 |
| 2021 | $2,507 | $95,900 | $15,000 | $80,900 |
| 2020 | $2,479 | $95,900 | $15,000 | $80,900 |
| 2019 | $2,469 | $95,900 | $15,000 | $80,900 |
| 2018 | $2,426 | $95,900 | $15,000 | $80,900 |
| 2017 | $2,339 | $95,900 | $15,000 | $80,900 |
| 2016 | $0 | $95,900 | $15,000 | $80,900 |
| 2015 | -- | $95,900 | $15,000 | $80,900 |
| 2014 | -- | $95,900 | $15,000 | $80,900 |
Property History
| Date | Event | Price | Change | Sq Ft Price |
|---|---|---|---|---|
| 07/01/2025 07/01/25 | Pending | -- | -- | -- |
| 06/19/2025 06/19/25 | For Sale | $265,000 | 0.0% | $169 / Sq Ft |
| 05/28/2025 05/28/25 | Pending | -- | -- | -- |
| 05/24/2025 05/24/25 | For Sale | $265,000 | +16.5% | $169 / Sq Ft |
| 06/21/2022 06/21/22 | Sold | $227,500 | +6.2% | $145 / Sq Ft |
| 05/16/2022 05/16/22 | Pending | -- | -- | -- |
| 05/12/2022 05/12/22 | For Sale | $214,300 | -- | $137 / Sq Ft |
Purchase History
| Date | Type | Sale Price | Title Company |
|---|---|---|---|
| Deed | $227,500 | None Listed On Document | |
| Warranty Deed | $163,000 | -- | |
| Deed | $127,000 | -- | |
| Deed | $127,000 | -- |
Mortgage History
| Date | Status | Loan Amount | Loan Type |
|---|---|---|---|
| Open | $206,043 | FHA | |
| Previous Owner | $130,500 | No Value Available | |
| Previous Owner | $154,850 | New Conventional | |
| Previous Owner | $10,000 | Future Advance Clause Open End Mortgage | |
| Previous Owner | $123,150 | New Conventional | |
| Previous Owner | $123,150 | New Conventional |
Similar Homes in Harrisburg, PA
Source: Bright MLS
MLS Number: PADA2044922
APN: 35-111-016
- 4288 Emily Dr Unit UT6
- 38 Fairfax Village
- 4296 New Jersey Ct
- Lot #57 Patton Rd
- 4300 New Hampshire Dr
- 4102 Wimbledon Dr
- 2452 Mercedes Ct
- 5071 Carrollton Dr
- 4522 Mance Dr
- 4303 Kentucky Dr
- 4309 Long Dr
- 0 Marys Way Unit ESSINGTON
- 0 Marys Way Unit WINSTON PADA2047194
- 0 Marys Way Unit DANBURY PADA2045774
- 0 Marys Way Unit ARDMORE PADA2045760
- 0 Marys Way Unit EDISON PADA2045754
- 0 Marys Way Unit BRANSON PADA2045730
- 0 Marys Way Unit SUMMERGROVE
- 2043 Covey Ct
- 4051 Greystone Dr
