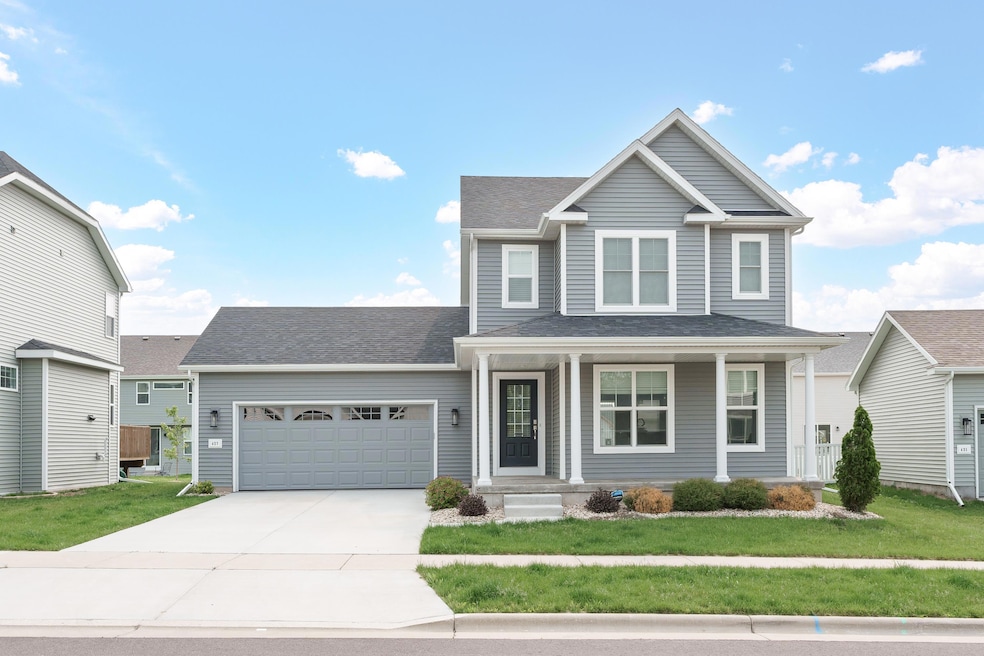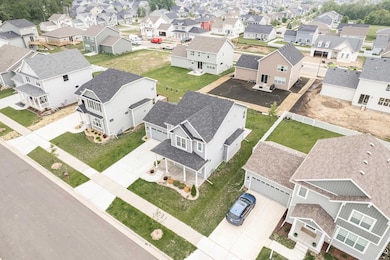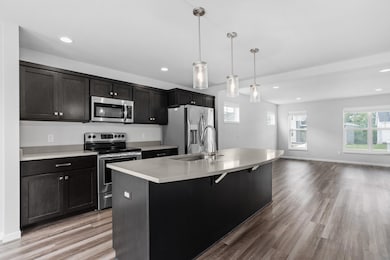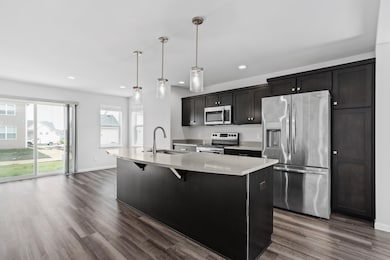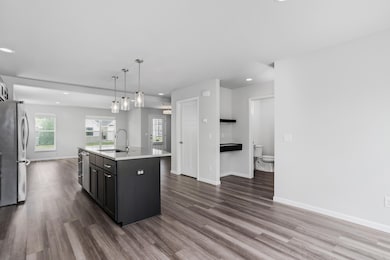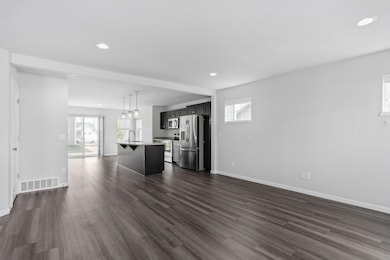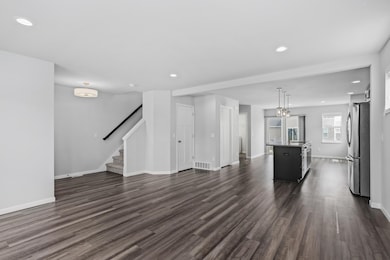
427 Hercules Trail Madison, WI 53718
East Madison NeighborhoodEstimated payment $2,702/month
Highlights
- ENERGY STAR Certified Homes
- Craftsman Architecture
- Great Room
- National Green Building Certification (NAHB)
- Wood Flooring
- 2 Car Attached Garage
About This Home
Showings start 6/13. Better than new home in Grandview Commons with front porch views to the woods! Job location change has this beautiful home on the market & waiting for your finishing touch. Nice larger sized yard & front porch views make this home a stand out. Inside you'll find an efficient open concept floor plan. Large island, dining area, family room half bath & foyer. Ample closet space through out, drop zone & full mud room/laundry room. Upstairs, a well appointed primary suite with a large walk in closet. Two other light filled bedrooms share a second bathroom. Lower level is unfinished and ready for all your ideas! Why wait to build when you can scoop up this beauty now!
Listing Agent
RE/MAX Preferred Brokerage Email: Rachel@InkwellWI.com License #59642-90 Listed on: 04/08/2025

Home Details
Home Type
- Single Family
Est. Annual Taxes
- $5,171
Year Built
- Built in 2022
Lot Details
- 6,098 Sq Ft Lot
- Property is zoned RESR2Z
HOA Fees
- $15 Monthly HOA Fees
Home Design
- Craftsman Architecture
- Poured Concrete
- Vinyl Siding
- Low Volatile Organic Compounds (VOC) Products or Finishes
- Radon Mitigation System
Interior Spaces
- 1,650 Sq Ft Home
- 2-Story Property
- Low Emissivity Windows
- Entrance Foyer
- Great Room
- Wood Flooring
- Home Security System
Kitchen
- Breakfast Bar
- Oven or Range
- Microwave
- Dishwasher
- ENERGY STAR Qualified Appliances
- Kitchen Island
- Disposal
Bedrooms and Bathrooms
- 3 Bedrooms
- Walk-In Closet
- Primary Bathroom is a Full Bathroom
- Bathtub
- Walk-in Shower
Laundry
- Dryer
- Washer
Basement
- Basement Fills Entire Space Under The House
- Sump Pump
- Stubbed For A Bathroom
Parking
- 2 Car Attached Garage
- Garage Door Opener
Eco-Friendly Details
- National Green Building Certification (NAHB)
- ENERGY STAR Certified Homes
- Air Cleaner
Schools
- Kennedy Elementary School
- Whitehorse Middle School
- Lafollette High School
Utilities
- Forced Air Cooling System
- Water Softener
- High Speed Internet
- Internet Available
- Cable TV Available
Additional Features
- Smart Technology
- Patio
- Property is near a bus stop
Community Details
- Built by Veridian Homes
- Grandview Commons North Subdivision
Map
Home Values in the Area
Average Home Value in this Area
Tax History
| Year | Tax Paid | Tax Assessment Tax Assessment Total Assessment is a certain percentage of the fair market value that is determined by local assessors to be the total taxable value of land and additions on the property. | Land | Improvement |
|---|---|---|---|---|
| 2024 | $13,992 | $399,900 | $78,000 | $321,900 |
| 2023 | $5,171 | $287,700 | $72,200 | $215,500 |
| 2021 | $219 | $10,200 | $10,200 | $0 |
| 2020 | $218 | $9,700 | $9,700 | $0 |
| 2019 | $52 | $2,300 | $2,300 | $0 |
| 2018 | $2 | $100 | $100 | $0 |
| 2017 | $2 | $100 | $100 | $0 |
| 2016 | $2 | $100 | $100 | $0 |
| 2015 | $2 | $0 | $0 | $0 |
| 2014 | -- | $0 | $0 | $0 |
Property History
| Date | Event | Price | Change | Sq Ft Price |
|---|---|---|---|---|
| 06/12/2025 06/12/25 | For Sale | $425,000 | 0.0% | $258 / Sq Ft |
| 04/10/2025 04/10/25 | Off Market | $425,000 | -- | -- |
| 04/08/2025 04/08/25 | For Sale | $425,000 | +6.3% | $258 / Sq Ft |
| 03/06/2023 03/06/23 | Sold | $399,900 | 0.0% | $242 / Sq Ft |
| 01/05/2023 01/05/23 | Pending | -- | -- | -- |
| 12/22/2022 12/22/22 | For Sale | $399,900 | -- | $242 / Sq Ft |
Purchase History
| Date | Type | Sale Price | Title Company |
|---|---|---|---|
| Quit Claim Deed | -- | None Listed On Document | |
| Warranty Deed | $399,900 | -- |
Mortgage History
| Date | Status | Loan Amount | Loan Type |
|---|---|---|---|
| Previous Owner | $379,905 | New Conventional | |
| Previous Owner | $20,000,000 | Commercial |
About the Listing Agent

I'm an expert real estate Broker with Inkwell Realty & Design - RE/MAX Preferred in Madison, WI and the nearby area, providing home-buyers and sellers with professional, responsive and attentive real estate services. Want an agent who'll really listen to what you want in a home? Need an agent who knows how to effectively market your home so it sells? Give me a call! I'm eager to help and would love to talk to you.
Know you are working with an expert! I've received the following
Rachel's Other Listings
Source: South Central Wisconsin Multiple Listing Service
MLS Number: 1997142
APN: 0710-023-1506-0
- 422 Orion Trail
- 409 Orion Trail
- 405 Orion Trail
- 5910 Saturn Dr
- 5902 Saturn Dr
- 6012 Aries Way
- 525 Hercules Trail
- 6017 Lyda Woods Ln
- 542 Apollo Way Unit 542
- 144 Milky Way
- 6109 Misty Bridge Rd
- 6102 Misty Bridge Rd
- 6117 Misty Bridge Rd
- 720 Orion Trail
- 6141 Misty Bridge Rd
- 328 Venus Way
- 5409 Sudbury Way
- 5827 Gemini Dr Unit 5827
- 5326 Knightsbridge Rd
- 16 Katherine Ct
- 502 Apollo Way
- 5850 Charon Ln
- 5816 Halley Way
- 6056 Driscoll Dr Unit A
- 6066 Driscoll Dr
- 734 Jupiter Dr
- 818 N Star Dr
- 841 Jupiter Dr
- 6180 Driscoll Dr
- 825 Jupiter Dr
- 5909 Sharpsburg Dr
- 834 Jupiter Dr
- 6518 Milwaukee St
- 6608 Radford Dr
- 1230 S Thompson Dr
- 252 East Hill Pkwy
- 319-327 E Hill Pkwy
- 6853 Littlemore Dr
- 6809 Milwaukee St
- 6809 Milwaukee St
