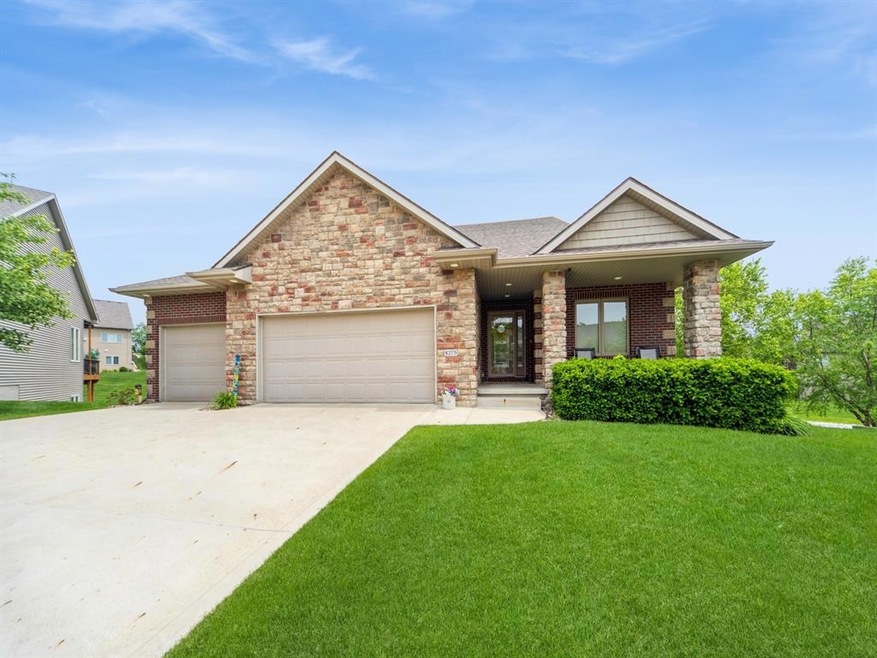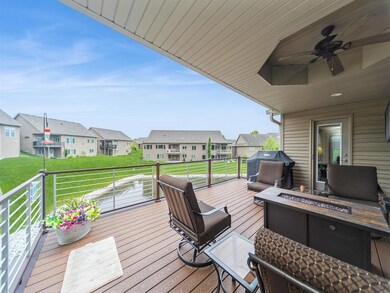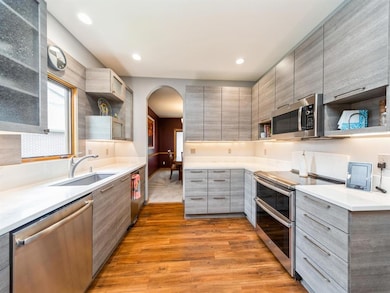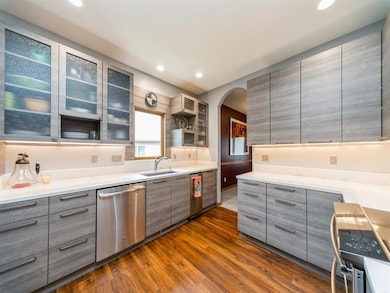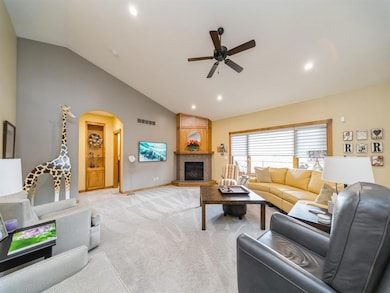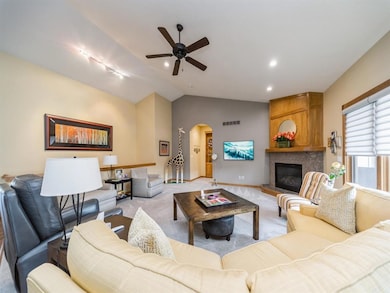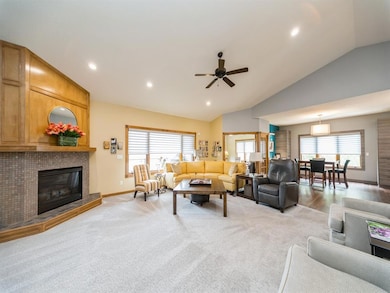
Estimated payment $4,346/month
Highlights
- Home Theater
- Pond
- Main Floor Primary Bedroom
- Walnut Hills Elementary School Rated A
- Ranch Style House
- 3-minute walk to Kollmorgen Park
About This Home
Tucked away from the bustle of busy streets, this stunning standalone townhome offers privacy, serenity, & access to scenic bike trails. With nearly 4,000 sq ft of finished living space, this home is a rare find that combines spaciousness w/sophistication. Enjoy breathtaking pond views from the bright & airy 4-season porch or relax on the covered deck. Main level boasts a beautifully updated kitchen featuring quartz countertops, aesthetic cabinets, trash compactor, & full suite of appliances. A picture frame TV in the family room is included, perfectly complementing the inviting living space. The expansive primary suite is a true retreat., complete w/luxurious whrlpl tub, tiled shower, dual vanities, & a massive walk-in closet that conveniently connects to the laundry room. The lower level is designed for both entertaining & comfort, featuring 2 bedrooms, bath w/a tiled shower, theater room, & spacious family room w/a cozy fireplace. The wet bar is fully equipped w/dishwasher, wine fridge, ice maker, & full size refrigerator- ideal for hosting. Additional highlights include a heated 3-car garage w/epoxy floors & built-in cabinetry. This exceptional home is move-in ready & offers the perfect balance of peaceful living & modern luxury.
Townhouse Details
Home Type
- Townhome
Est. Annual Taxes
- $8,103
Year Built
- Built in 2007
Lot Details
- 4,575 Sq Ft Lot
- Irrigation
HOA Fees
- $385 Monthly HOA Fees
Home Design
- Ranch Style House
- Brick Exterior Construction
- Asphalt Shingled Roof
- Stone Siding
- Vinyl Siding
Interior Spaces
- 2,204 Sq Ft Home
- Wet Bar
- 2 Fireplaces
- Screen For Fireplace
- Gas Fireplace
- Shades
- Drapes & Rods
- Family Room Downstairs
- Formal Dining Room
- Home Theater
- Sun or Florida Room
- Finished Basement
- Walk-Out Basement
- Home Security System
- Laundry on main level
Kitchen
- Stove
- Cooktop<<rangeHoodToken>>
- <<microwave>>
- Ice Maker
- Dishwasher
- Wine Refrigerator
Flooring
- Carpet
- Tile
- Luxury Vinyl Plank Tile
Bedrooms and Bathrooms
- 3 Bedrooms | 1 Primary Bedroom on Main
Parking
- 3 Car Attached Garage
- Driveway
Outdoor Features
- Pond
- Covered Deck
- Covered patio or porch
Utilities
- Forced Air Heating and Cooling System
- Cable TV Available
Listing and Financial Details
- Assessor Parcel Number 1223176040
Community Details
Overview
- Ams Association, Phone Number (515) 331-8003
- Built by Gratias Homes
Recreation
- Snow Removal
Security
- Fire and Smoke Detector
Map
Home Values in the Area
Average Home Value in this Area
Tax History
| Year | Tax Paid | Tax Assessment Tax Assessment Total Assessment is a certain percentage of the fair market value that is determined by local assessors to be the total taxable value of land and additions on the property. | Land | Improvement |
|---|---|---|---|---|
| 2023 | $8,488 | $519,640 | $70,000 | $449,640 |
| 2022 | $8,304 | $476,300 | $70,000 | $406,300 |
| 2021 | $8,304 | $471,600 | $50,000 | $421,600 |
| 2020 | $8,348 | $458,420 | $50,000 | $408,420 |
| 2019 | $8,454 | $458,420 | $50,000 | $408,420 |
| 2018 | $8,454 | $442,510 | $50,000 | $392,510 |
| 2017 | $8,308 | $442,510 | $50,000 | $392,510 |
| 2016 | $8,212 | $454,210 | $50,000 | $404,210 |
| 2015 | $7,920 | $441,830 | $0 | $0 |
| 2014 | $7,920 | $421,210 | $0 | $0 |
Property History
| Date | Event | Price | Change | Sq Ft Price |
|---|---|---|---|---|
| 06/02/2025 06/02/25 | Pending | -- | -- | -- |
| 05/30/2025 05/30/25 | For Sale | $595,000 | -- | $270 / Sq Ft |
Purchase History
| Date | Type | Sale Price | Title Company |
|---|---|---|---|
| Warranty Deed | $442,000 | None Available |
Mortgage History
| Date | Status | Loan Amount | Loan Type |
|---|---|---|---|
| Closed | $100,000 | Credit Line Revolving | |
| Open | $187,500 | New Conventional | |
| Closed | $156,500 | New Conventional | |
| Closed | $100,000 | Credit Line Revolving | |
| Closed | $165,000 | New Conventional |
Similar Homes in Clive, IA
Source: Des Moines Area Association of REALTORS®
MLS Number: 719250
APN: 12-23-176-040
- 16530 Valleyview Ln
- 4209 162nd St
- 4229 162nd St
- 4474 NW 165th St
- 4485 NW 167th St
- 4415 163rd St
- 4300 161st St
- 3667 NW 165th St
- 17987 Alpine Dr
- 18362 Alpine Dr
- 18241 Baxter Place
- 18237 Baxter Place
- 18256 Baxter Place
- 18265 Baxter Place
- 5023 160th St
- 3641 NW 166th St
- 5119 NW 169th St
- 5101 NW 169th St
- 16304 Goodman Dr
- 16210 Goodman Dr
