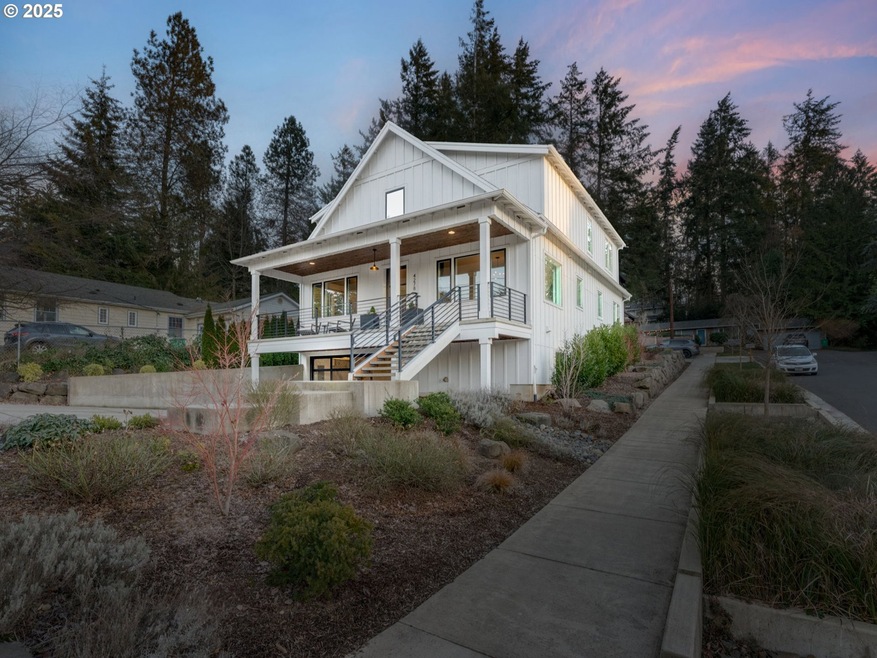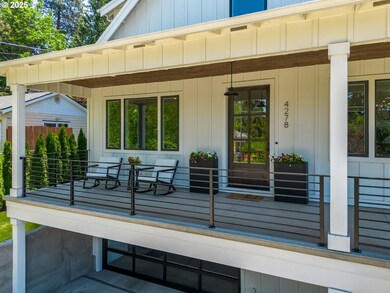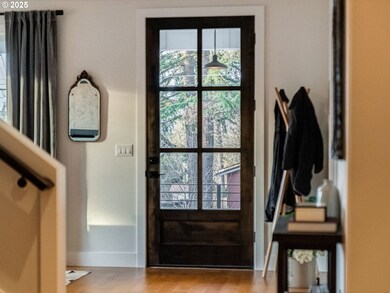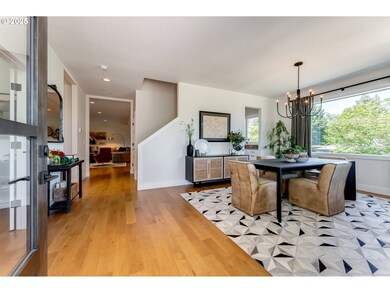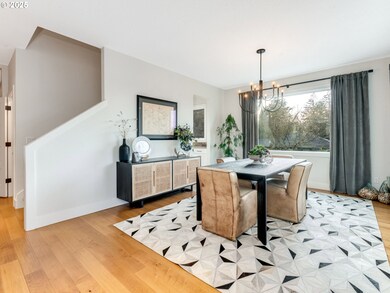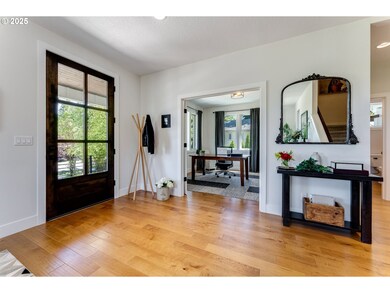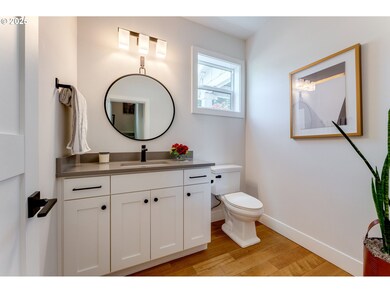
$779,900
- 5 Beds
- 3.5 Baths
- 2,304 Sq Ft
- 8192 SW 39th Ave
- Portland, OR
Am I the one you've been waiting for? I’m not just any house. I’m a brand new, with over 2,300 sq ft of impeccable design and thoughtful detail in one of the most sought-after and hard-to-find locations in SW PDX. I’ve been built to impress from the moment you step through my door. And trust me, you’ll feel it the second you walk in. That instant wow—the kind that makes you pause and take it all
Darryl Bodle Keller Williams Realty Portland Premiere
