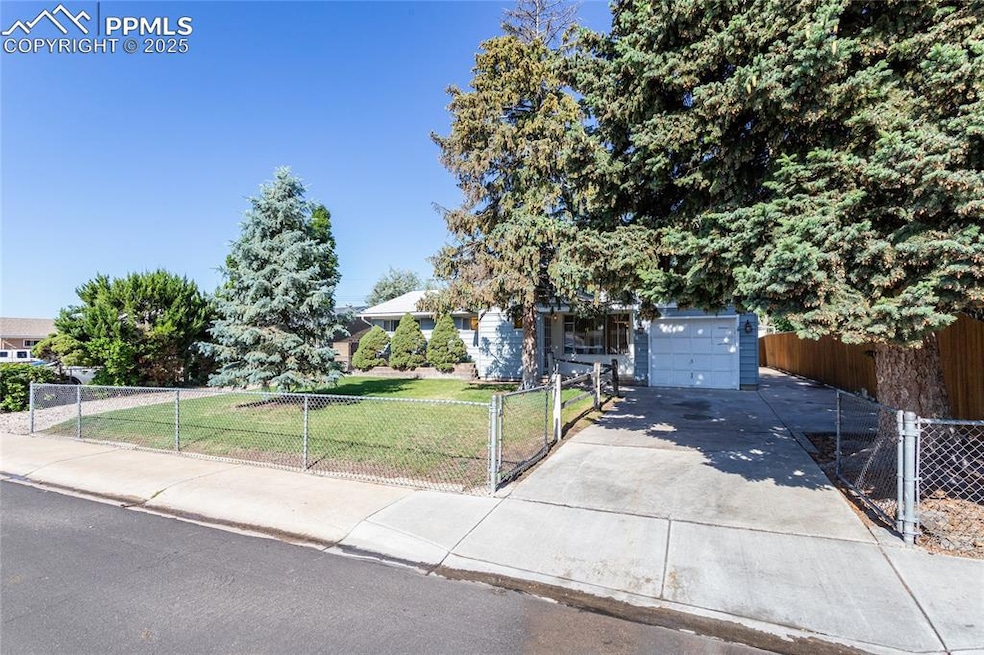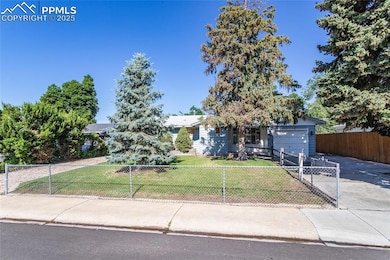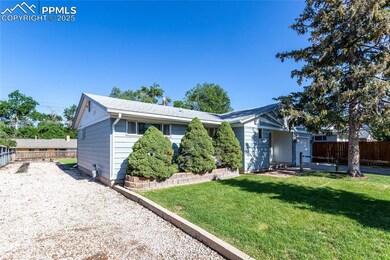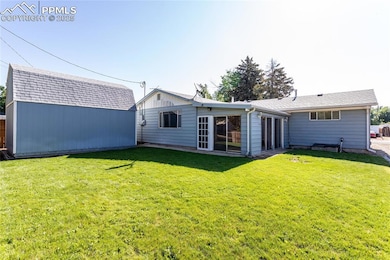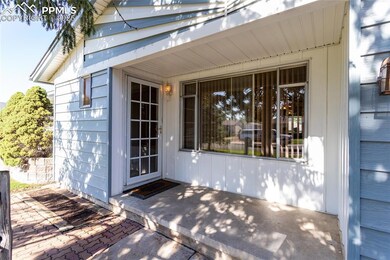
428 Rose Dr Colorado Springs, CO 80911
Security-Widefield NeighborhoodEstimated payment $2,068/month
Highlights
- Property is near a park
- Wood Flooring
- 1 Car Attached Garage
- Ranch Style House
- Enclosed patio or porch
- Shed
About This Home
This expanded ranch-style home offers the perfect blend of comfort, character, and functionality. With three bedrooms and a one-car garage, this property is ready for its new owners to add their personal touch. Upon entering, you'll be greeted by a spacious living room that is bathed in natural light from a large picture window. The living room, as well as the three bedrooms and hallway, have original oak floors hidden beneath the carpeting, adding potential for a beautiful restoration project. The kitchen is designed with an island/breakfast bar and offers ample storage space. It has direct access to the laundry room, side yard, and garage, along with a passthrough that opens into the dining area and family room. The family room itself is generous in size, featuring a wood-burning Buck Stove fireplace insert with a brick surround and hearth. Built-ins add character and functionality, and the room provides access to the inviting sunroom. Down the hall, you'll find the master bedroom alongside two additional bedrooms and a centrally located full bathroom. One of the bedrooms is versatile, featuring built-in cabinets and a sliding glass door to the sunroom, making it ideal for use as an office. The enclosed sunroom is a perfect spot to relax or entertain year-round, complete with 220 wiring for a future hot tub. The expansive backyard with mature landscaping offers ample space for outdoor activities, gardening, or simply enjoying peaceful Colorado evenings. A 10x20 2-story Tuff Shed with an electrical panel is a great addition for extra storage or workspace. Additionally, there is space for RV parking. This home is conveniently located near military bases and is in close proximity to various restaurants, shopping centers, schools, parks, and offers easy access to I-25. This property is more than a house; it's a place to call home.
Listing Agent
ERA Shields Real Estate Brokerage Phone: (719) 593-1000 Listed on: 06/18/2025
Home Details
Home Type
- Single Family
Est. Annual Taxes
- $1,544
Year Built
- Built in 1959
Lot Details
- 7,471 Sq Ft Lot
- Property is Fully Fenced
- Landscaped
- Level Lot
Parking
- 1 Car Attached Garage
- Garage Door Opener
- Driveway
Home Design
- Ranch Style House
- Shingle Roof
- Aluminum Siding
Interior Spaces
- 1,484 Sq Ft Home
- Ceiling Fan
- Self Contained Fireplace Unit Or Insert
- Fireplace Features Masonry
- Crawl Space
- Electric Dryer Hookup
Kitchen
- Oven
- Range Hood
- Microwave
- Dishwasher
- Disposal
Flooring
- Wood
- Carpet
- Ceramic Tile
Bedrooms and Bathrooms
- 3 Bedrooms
- 1 Full Bathroom
Outdoor Features
- Enclosed patio or porch
- Shed
Location
- Property is near a park
- Property is near public transit
- Property is near schools
- Property is near shops
Schools
- Widefield Elementary School
- Sproul Middle School
- Widefield High School
Utilities
- Forced Air Heating System
- Wall Furnace
- Heating System Uses Natural Gas
- 220 Volts in Kitchen
Map
Home Values in the Area
Average Home Value in this Area
Tax History
| Year | Tax Paid | Tax Assessment Tax Assessment Total Assessment is a certain percentage of the fair market value that is determined by local assessors to be the total taxable value of land and additions on the property. | Land | Improvement |
|---|---|---|---|---|
| 2025 | $1,544 | $24,560 | -- | -- |
| 2024 | $1,484 | $24,540 | $4,020 | $20,520 |
| 2023 | $1,484 | $24,540 | $4,020 | $20,520 |
| 2022 | $1,230 | $16,470 | $2,780 | $13,690 |
| 2021 | $1,326 | $16,940 | $2,860 | $14,080 |
| 2020 | $946 | $11,740 | $2,500 | $9,240 |
| 2019 | $940 | $11,740 | $2,500 | $9,240 |
| 2018 | $826 | $9,620 | $1,870 | $7,750 |
| 2017 | $835 | $9,620 | $1,870 | $7,750 |
| 2016 | $667 | $9,390 | $1,990 | $7,400 |
| 2015 | $684 | $9,390 | $1,990 | $7,400 |
| 2014 | $650 | $8,950 | $1,790 | $7,160 |
Property History
| Date | Event | Price | Change | Sq Ft Price |
|---|---|---|---|---|
| 06/29/2025 06/29/25 | Pending | -- | -- | -- |
| 06/18/2025 06/18/25 | For Sale | $350,000 | -- | $236 / Sq Ft |
Purchase History
| Date | Type | Sale Price | Title Company |
|---|---|---|---|
| Interfamily Deed Transfer | -- | None Available | |
| Interfamily Deed Transfer | -- | None Available | |
| Interfamily Deed Transfer | -- | None Available | |
| Interfamily Deed Transfer | -- | None Available |
Mortgage History
| Date | Status | Loan Amount | Loan Type |
|---|---|---|---|
| Closed | $14,961 | New Conventional | |
| Closed | $147,893 | FHA | |
| Closed | $35,000 | Unknown | |
| Closed | $30,000 | Unknown |
Similar Homes in Colorado Springs, CO
Source: Pikes Peak REALTOR® Services
MLS Number: 1238586
APN: 65111-17-008
- 1500 Main St
- 308 Sherri Dr
- 1212 Rosemont Dr
- 1613 Main St
- 309 Davie Dr
- 1513 Rosemont Dr
- 308 Steven Dr
- 208 Davie Dr
- 404 Pecos Dr
- 528 Esther Dr
- 5055 Marabou Way
- 213 Sumac Dr
- 4903 Wainwright Dr
- 4830 Elm Grove Dr
- 136 Sumac Dr
- 4870 Marabou Way
- 510 Norman Dr
- 4929 Witches Hollow Ln
- 4790 Hennings Dr
- 4935 Elm Grove Dr
