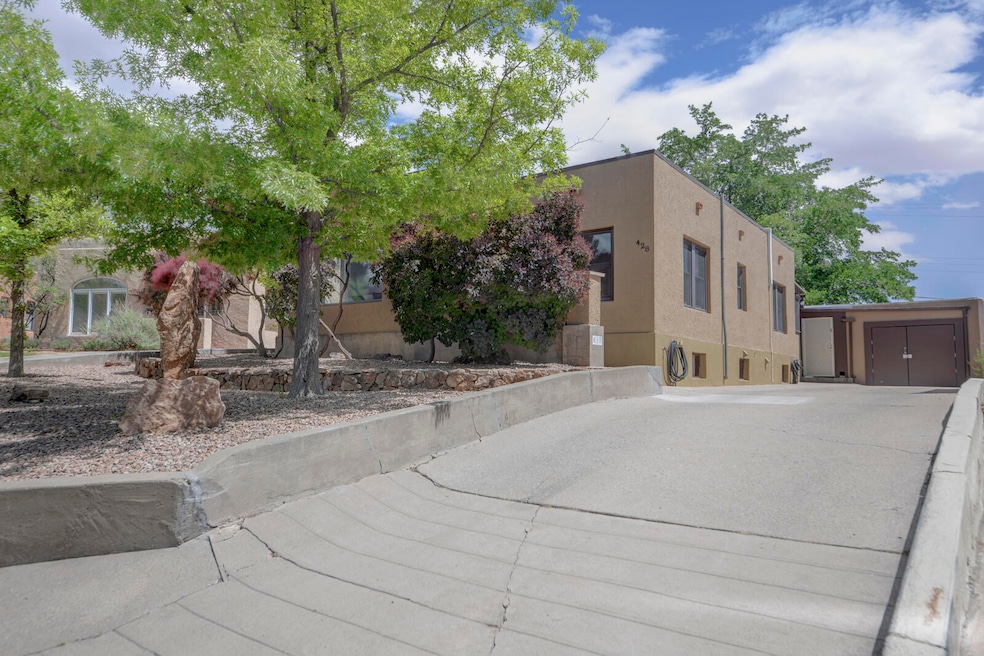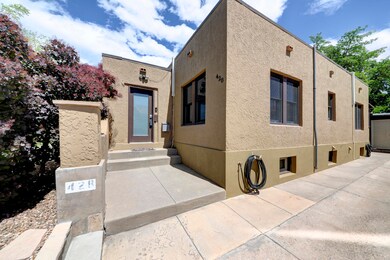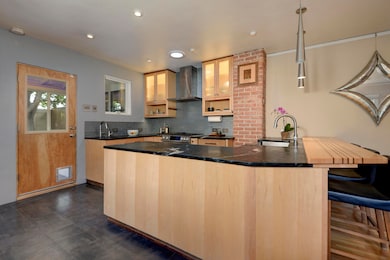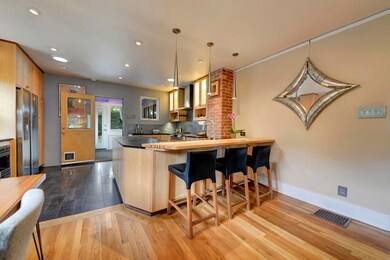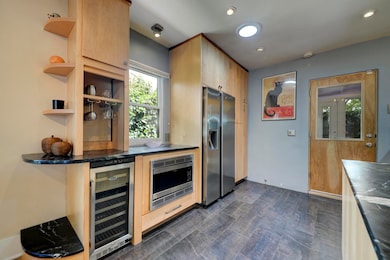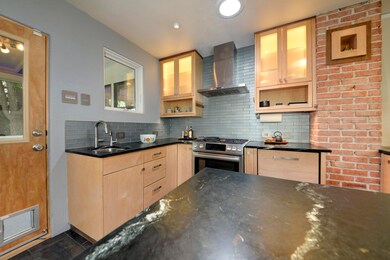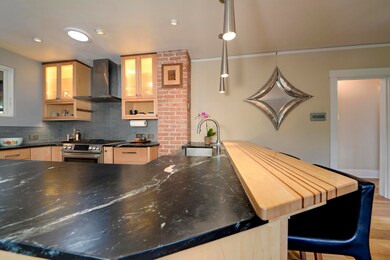
428 Sycamore St NE Albuquerque, NM 87106
Highlights
- Spa
- Solar Power System
- Wood Burning Stove
- Monte Vista Elementary School Rated A-
- Sitting Area In Primary Bedroom
- 4-minute walk to Spruce Park
About This Home
As of July 2025Warm and Welcoming hill top beauty in desirable Spruce Park will delight the most discriminating buyer! Perfectly appointed great room offers the style so coveted in todays modern world yet preserves the fine craftsmanship from the vintage 1920's! Custom windows look to artfully constructed green spaces combing natural beauty & utilizing the privacy it offers! Gorgeous soapstone counters softly glow giving sophistication to a perfectly designed kitchen for the chef & entertainer! Primary with sun-sitting room is a delightful escape for relaxation. Serene & Lush walled backyard is very private for hot tub frolicking! RARE 3 car garage may be cherry on top. Lower level gives awesome flex space! Updated! Upgraded! Meticulously Detailed. UNM, 3 Hospitals, Nob Hill + Big I = PERFECT Location!
Home Details
Home Type
- Single Family
Est. Annual Taxes
- $3,402
Year Built
- Built in 1926
Lot Details
- 5,663 Sq Ft Lot
- West Facing Home
- Xeriscape Landscape
- Sprinkler System
- Wooded Lot
- Private Yard
- Zoning described as R-1B*
Parking
- 3 Car Detached Garage
- Multiple Garage Doors
Home Design
- Bungalow
- Pillar, Post or Pier Foundation
- Pitched Roof
- Tar and Gravel Roof
- Composition Roof
- Concrete Perimeter Foundation
- Stucco
Interior Spaces
- 2,233 Sq Ft Home
- Property has 1 Level
- Bookcases
- Skylights
- 1 Fireplace
- Wood Burning Stove
- Double Pane Windows
- Insulated Windows
- Great Room
- Multiple Living Areas
- Sitting Room
- Home Office
- Basement
- Interior Basement Entry
Kitchen
- Country Kitchen
- Breakfast Bar
- Free-Standing Gas Range
- Microwave
- Dishwasher
- Wine Cooler
- Disposal
Flooring
- Wood
- Tile
- Vinyl
Bedrooms and Bathrooms
- 2 Bedrooms
- Sitting Area In Primary Bedroom
- Bathtub with Shower
Laundry
- Dryer
- Washer
Eco-Friendly Details
- Solar Power System
Outdoor Features
- Spa
- Patio
Schools
- Monte Vista Elementary School
- Jefferson Middle School
- Albuquerque High School
Utilities
- Ductless Heating Or Cooling System
- Refrigerated Cooling System
- Multiple Heating Units
- Heating System Uses Natural Gas
- Natural Gas Connected
- Cable TV Available
Community Details
- Spruce Park. The Country Club Addition Subdivision
Listing and Financial Details
- Assessor Parcel Number 101505729944012427
Ownership History
Purchase Details
Home Financials for this Owner
Home Financials are based on the most recent Mortgage that was taken out on this home.Purchase Details
Home Financials for this Owner
Home Financials are based on the most recent Mortgage that was taken out on this home.Purchase Details
Similar Homes in Albuquerque, NM
Home Values in the Area
Average Home Value in this Area
Purchase History
| Date | Type | Sale Price | Title Company |
|---|---|---|---|
| Interfamily Deed Transfer | -- | Fidelity National Title Co | |
| Warranty Deed | -- | Stewart Title | |
| Interfamily Deed Transfer | -- | -- |
Mortgage History
| Date | Status | Loan Amount | Loan Type |
|---|---|---|---|
| Open | $125,000 | Unknown | |
| Closed | $125,000 | Credit Line Revolving | |
| Closed | $101,000 | Credit Line Revolving | |
| Closed | $28,393 | Credit Line Revolving | |
| Closed | $125,200 | No Value Available | |
| Closed | $53,000 | No Value Available | |
| Closed | $70,200 | No Value Available |
Property History
| Date | Event | Price | Change | Sq Ft Price |
|---|---|---|---|---|
| 07/21/2025 07/21/25 | Sold | -- | -- | -- |
| 06/11/2025 06/11/25 | Pending | -- | -- | -- |
| 05/15/2025 05/15/25 | For Sale | $595,000 | -- | $266 / Sq Ft |
Tax History Compared to Growth
Tax History
| Year | Tax Paid | Tax Assessment Tax Assessment Total Assessment is a certain percentage of the fair market value that is determined by local assessors to be the total taxable value of land and additions on the property. | Land | Improvement |
|---|---|---|---|---|
| 2024 | $3,402 | $82,630 | $28,543 | $54,087 |
| 2023 | $3,343 | $80,224 | $27,712 | $52,512 |
| 2022 | $3,228 | $77,888 | $26,905 | $50,983 |
| 2021 | $3,117 | $75,620 | $26,122 | $49,498 |
| 2020 | $3,063 | $73,418 | $25,361 | $48,057 |
| 2019 | $2,971 | $71,280 | $24,623 | $46,657 |
| 2018 | $2,863 | $71,280 | $24,623 | $46,657 |
| 2017 | $2,772 | $69,204 | $23,906 | $45,298 |
| 2016 | $2,690 | $65,231 | $22,533 | $42,698 |
| 2015 | $63,332 | $63,332 | $21,877 | $41,455 |
| 2014 | $2,526 | $61,487 | $21,240 | $40,247 |
| 2013 | -- | $59,697 | $20,622 | $39,075 |
Agents Affiliated with this Home
-
Lisa Parker

Seller's Agent in 2025
Lisa Parker
RE/MAX
(505) 220-7068
67 Total Sales
-
David Stafford

Buyer's Agent in 2025
David Stafford
360 Ventures Real Estate
(505) 681-4082
448 Total Sales
-
Melissa Salazar

Buyer Co-Listing Agent in 2025
Melissa Salazar
360 Ventures Real Estate
(505) 414-8005
118 Total Sales
Map
Source: Southwest MLS (Greater Albuquerque Association of REALTORS®)
MLS Number: 1084057
APN: 1-015-057-299440-1-24-27
- 1401 Roma Ave NE
- 224 Sycamore St NE
- 115 Maple St NE
- 1405 Sigma Chi Rd NE
- 1101 Dr Martin Luther King jr Ave NE
- 1109 Tijeras Ave NE
- 1612 Sigma Chi Rd NE
- 1616 Sigma Chi Rd NE
- 1406 Gold Ave SE
- 1620 Silver Ave SE
- 121 Terrace St SE
- 1924 Silver Ave SE
- 2123 Silver Ave SE
- 227 High St NE
- 816 Silver Ave SE
- 2117 Lead Ave SE
- 500 Mountain Rd NE
- 119 High St SE
- 519 Slate Ave NE
- 510 Slate Ave NE
