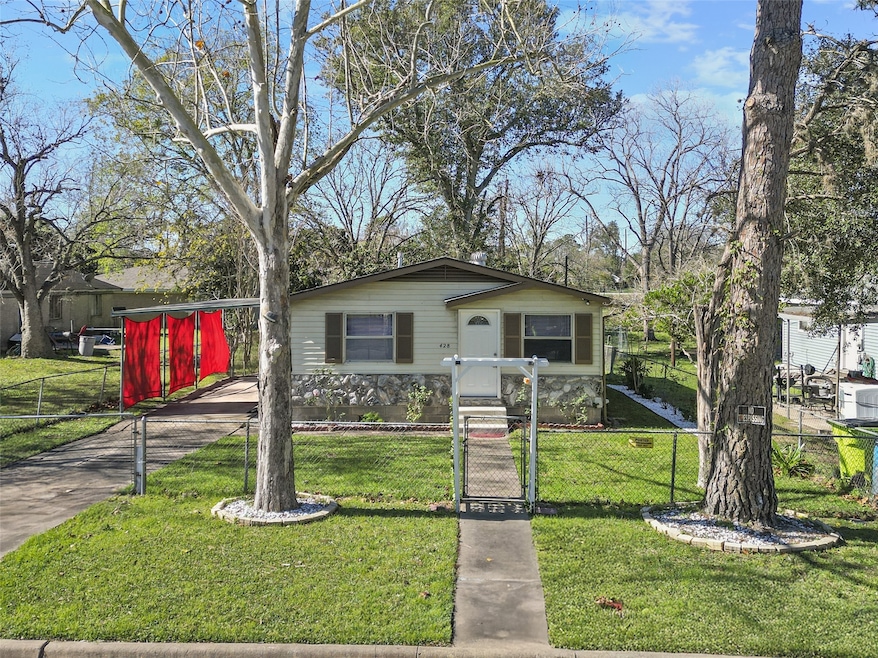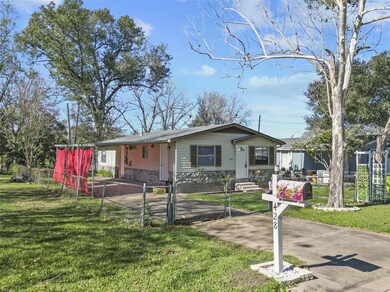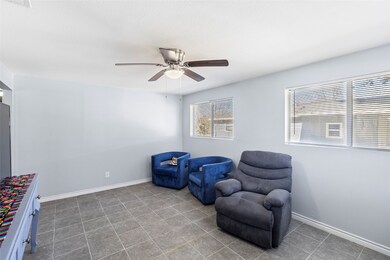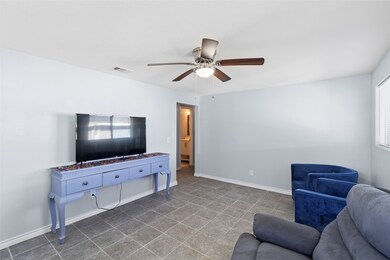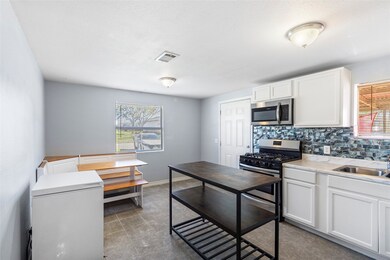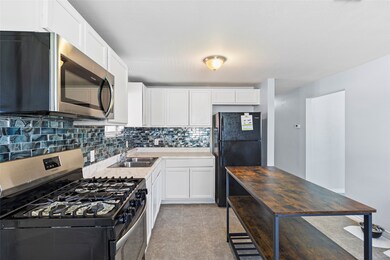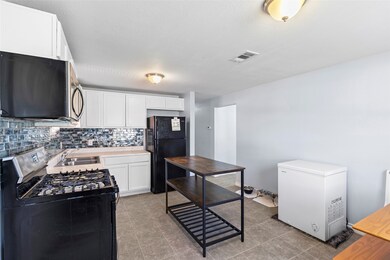
428 West St Rosenberg, TX 77471
Estimated payment $1,456/month
Highlights
- Traditional Architecture
- High Ceiling
- Cooling System Powered By Gas
- Briscoe Junior High School Rated A-
- Cul-De-Sac
- <<tubWithShowerToken>>
About This Home
Welcome to 428 West St., a charming 3-bedroom, 1-bathroom home nestled on a peaceful cul-de-sac street. This delightful property is fully fenced, including the driveway, offering privacy and security. Step inside to discover a bright and airy interior filled with beautiful natural light that highlights the inviting living spaces. The kitchen is a standout, boasting sleek stainless-steel appliances, elegant white cabinetry, and a stunning glass tile backsplash that adds a touch of modern sophistication. The spacious bedrooms feature ceiling fans and large windows, creating a serene retreat. Outside, the expansive backyard offers endless possibilities for outdoor entertaining or relaxation. Conveniently located near schools, shopping, and dining, this home combines comfort with accessibility. Don’t miss your opportunity to own this gem—schedule your showing today!
Home Details
Home Type
- Single Family
Est. Annual Taxes
- $3,177
Year Built
- Built in 1968
Lot Details
- 6,500 Sq Ft Lot
- Cul-De-Sac
- Back Yard Fenced
Parking
- 1 Attached Carport Space
Home Design
- Traditional Architecture
- Block Foundation
- Composition Roof
- Aluminum Siding
Interior Spaces
- 1,056 Sq Ft Home
- 1-Story Property
- High Ceiling
- Ceiling Fan
- Window Treatments
- Living Room
- Combination Kitchen and Dining Room
Kitchen
- Electric Oven
- Gas Range
- <<microwave>>
Flooring
- Carpet
- Tile
Bedrooms and Bathrooms
- 3 Bedrooms
- 1 Full Bathroom
- <<tubWithShowerToken>>
Eco-Friendly Details
- Energy-Efficient Thermostat
Schools
- Jackson Elementary School
- Briscoe Junior High School
- Foster High School
Utilities
- Cooling System Powered By Gas
- Central Heating and Cooling System
- Heating System Uses Gas
- Programmable Thermostat
Community Details
- Riverside Terrace Sec 3 Subdivision
Map
Home Values in the Area
Average Home Value in this Area
Tax History
| Year | Tax Paid | Tax Assessment Tax Assessment Total Assessment is a certain percentage of the fair market value that is determined by local assessors to be the total taxable value of land and additions on the property. | Land | Improvement |
|---|---|---|---|---|
| 2023 | $1,554 | $164,548 | $61,200 | $103,348 |
| 2022 | $2,571 | $143,550 | $61,200 | $82,350 |
| 2021 | $2,435 | $117,360 | $61,200 | $56,160 |
| 2020 | $2,474 | $116,560 | $61,200 | $55,360 |
| 2019 | $1,707 | $74,750 | $19,380 | $55,370 |
| 2018 | $976 | $42,070 | $19,380 | $22,690 |
| 2017 | $963 | $41,240 | $19,380 | $21,860 |
| 2016 | $963 | $41,270 | $19,380 | $21,890 |
| 2015 | $560 | $41,400 | $19,380 | $22,020 |
| 2014 | $700 | $41,010 | $19,380 | $21,630 |
Property History
| Date | Event | Price | Change | Sq Ft Price |
|---|---|---|---|---|
| 02/24/2025 02/24/25 | Price Changed | $214,990 | -2.2% | $204 / Sq Ft |
| 01/08/2025 01/08/25 | For Sale | $219,900 | +37.5% | $208 / Sq Ft |
| 04/28/2022 04/28/22 | Sold | -- | -- | -- |
| 03/15/2022 03/15/22 | Pending | -- | -- | -- |
| 03/09/2022 03/09/22 | For Sale | $159,941 | -- | $151 / Sq Ft |
Purchase History
| Date | Type | Sale Price | Title Company |
|---|---|---|---|
| Warranty Deed | -- | None Available | |
| Vendors Lien | -- | None Available | |
| Special Warranty Deed | -- | None Available | |
| Warranty Deed | -- | None Available | |
| Deed | -- | -- |
Mortgage History
| Date | Status | Loan Amount | Loan Type |
|---|---|---|---|
| Open | $97,500 | Commercial | |
| Previous Owner | $67,900 | Commercial |
Similar Homes in the area
Source: Houston Association of REALTORS®
MLS Number: 51124452
APN: 7610-03-002-0010-901
- 306 Mulcahy St
- 507 Houston St Unit 8
- 418 3rd St
- 1208 Houston St
- 1208 Houston St
- 1208 Houston St
- 2527 Avenue G
- 1113 8th St
- 1203 Walger Ave
- 1811 City Hall Dr
- 712 Damon St
- 1901 Chelsea Ct
- 3216 Avenue I Unit A
- 823 Seabourne Meadows Dr
- 823 Seaborne Meadow Dr
- 1113 Lawrence St
- 3318 Avenue P
- 2311 Leaman Ave Unit 6
- 2901 Airport Ave
- 6302 Prince Place Dr
