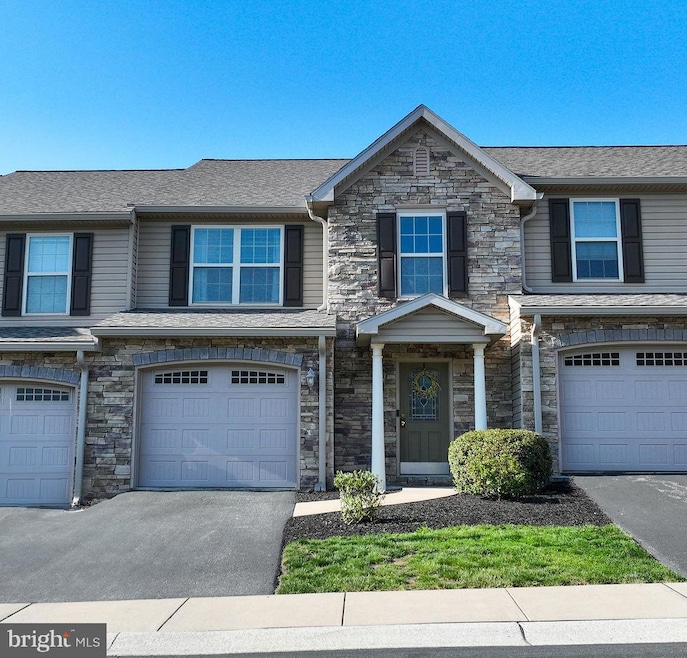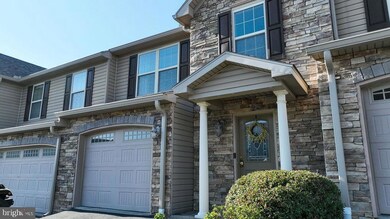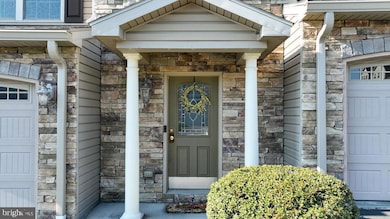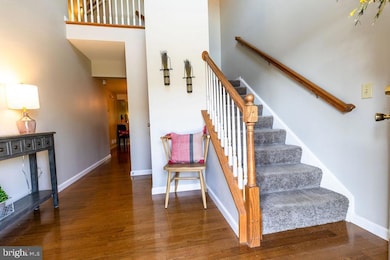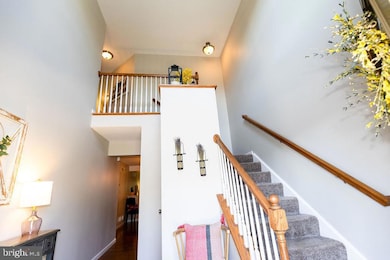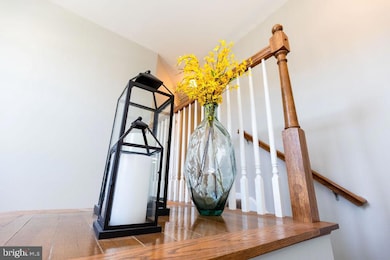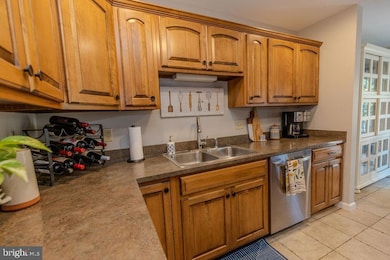
4288 Emily Dr Unit UT6 Harrisburg, PA 17112
North West Lower Paxton NeighborhoodEstimated payment $2,563/month
Highlights
- Deck
- Traditional Architecture
- 1 Car Direct Access Garage
- Central Dauphin Senior High School Rated A-
- Wood Flooring
- Eat-In Kitchen
About This Home
Price Reduced!!Discover comfort and convenience in this beautifully maintained 3-bedroom, 2.5-bath townhome located in the desirable Townes at Forest Hills community in Central Dauphin School District. Offering over 2,000 square feet of thoughtfully designed living space, featuring a modern kitchen, cozy living area, and convenient half bath. Upstairs, you'll enjoy a large primary suite with a walk-in closet and private bath, along with two additional bedrooms and a second full bathroom.What truly sets this home apart is the easy, low-maintenance lifestyle-thanks to the Homeowners Association, which covers lawn maintenance , mulch services and snow removal
Listing Agent
Iron Valley Real Estate of Central PA License #RS348779 Listed on: 05/05/2025

Townhouse Details
Home Type
- Townhome
Est. Annual Taxes
- $6,156
Year Built
- Built in 2007
HOA Fees
- $255 Monthly HOA Fees
Parking
- 1 Car Direct Access Garage
- Front Facing Garage
- Driveway
Home Design
- Traditional Architecture
- Permanent Foundation
- Frame Construction
- Pitched Roof
- Shingle Roof
- Asphalt Roof
- Stone Siding
- Vinyl Siding
Interior Spaces
- Property has 2 Levels
- Gas Fireplace
- Family Room
- Living Room
- Dining Area
- Basement Fills Entire Space Under The House
- Laundry on main level
Kitchen
- Eat-In Kitchen
- Gas Oven or Range
- Microwave
- Dishwasher
Flooring
- Wood
- Carpet
- Ceramic Tile
Bedrooms and Bathrooms
- 3 Bedrooms
- En-Suite Primary Bedroom
Schools
- Central Dauphin Middle School
- Central Dauphin High School
Utilities
- Forced Air Heating and Cooling System
- 200+ Amp Service
- Natural Gas Water Heater
Additional Features
- Deck
- Property is in excellent condition
Listing and Financial Details
- Assessor Parcel Number 35-127-202-000-0000
Community Details
Overview
- $495 Capital Contribution Fee
- Association fees include lawn maintenance, snow removal
- Townes If Forest Hills HOA
- Townes At Forest Hills Subdivision
Pet Policy
- Pets Allowed
Map
Home Values in the Area
Average Home Value in this Area
Tax History
| Year | Tax Paid | Tax Assessment Tax Assessment Total Assessment is a certain percentage of the fair market value that is determined by local assessors to be the total taxable value of land and additions on the property. | Land | Improvement |
|---|---|---|---|---|
| 2025 | $6,156 | $212,100 | $40,700 | $171,400 |
| 2024 | $5,710 | $212,100 | $40,700 | $171,400 |
| 2023 | $5,710 | $212,100 | $40,700 | $171,400 |
| 2022 | $5,710 | $212,100 | $40,700 | $171,400 |
| 2021 | $5,544 | $212,100 | $40,700 | $171,400 |
| 2020 | $5,483 | $212,100 | $40,700 | $171,400 |
| 2019 | $5,460 | $212,100 | $40,700 | $171,400 |
| 2018 | $5,364 | $212,100 | $40,700 | $171,400 |
| 2017 | $5,174 | $212,100 | $40,700 | $171,400 |
| 2016 | $0 | $212,100 | $40,700 | $171,400 |
| 2015 | -- | $212,100 | $40,700 | $171,400 |
| 2014 | -- | $212,100 | $40,700 | $171,400 |
Property History
| Date | Event | Price | Change | Sq Ft Price |
|---|---|---|---|---|
| 06/17/2025 06/17/25 | Price Changed | $325,000 | -4.4% | $162 / Sq Ft |
| 06/02/2025 06/02/25 | Price Changed | $339,900 | -2.9% | $169 / Sq Ft |
| 05/22/2025 05/22/25 | Price Changed | $349,900 | -1.4% | $174 / Sq Ft |
| 05/05/2025 05/05/25 | For Sale | $355,000 | +100.6% | $176 / Sq Ft |
| 10/17/2019 10/17/19 | Sold | $177,000 | -4.3% | $62 / Sq Ft |
| 09/12/2019 09/12/19 | Pending | -- | -- | -- |
| 08/23/2019 08/23/19 | Price Changed | $184,900 | -5.1% | $64 / Sq Ft |
| 07/01/2019 07/01/19 | Price Changed | $194,900 | -4.9% | $68 / Sq Ft |
| 05/24/2019 05/24/19 | Price Changed | $204,900 | -4.7% | $71 / Sq Ft |
| 05/01/2019 05/01/19 | For Sale | $214,900 | -- | $75 / Sq Ft |
Purchase History
| Date | Type | Sale Price | Title Company |
|---|---|---|---|
| Deed | $177,000 | None Available |
Mortgage History
| Date | Status | Loan Amount | Loan Type |
|---|---|---|---|
| Open | $159,300 | New Conventional | |
| Previous Owner | $0 | Construction | |
| Previous Owner | $176,000 | Unknown |
Similar Homes in Harrisburg, PA
Source: Bright MLS
MLS Number: PADA2044754
APN: 35-127-202
- 4296 New Jersey Ct
- 4300 New Hampshire Dr
- 4269 Wimbledon Dr
- Lot #57 Patton Rd
- 4303 Kentucky Dr
- 38 Fairfax Village
- 2452 Mercedes Ct
- 4102 Wimbledon Dr
- 2768 Patton Rd
- 4522 Mance Dr
- 5071 Carrollton Dr
- 4487 Continental Dr
- 4488 Continental Dr
- 4051 Greystone Dr
- 102 Margot Ct
- 25 Margot Ct
- 101 Margot Ct
- 0 Marys Way Unit ESSINGTON
- 0 Marys Way Unit WINSTON PADA2047194
- 0 Marys Way Unit DANBURY PADA2045774
- 399 Ring Neck Dr
- 1140 Alexandra Ln
- 5801 Linglestown Rd
- 2623 Maplewood Cir
- 4575 N Progress Ave
- 3040 Larkwood Cir Unit 102
- 3040 Larkwood Cir Unit 202
- 3200 Larkwood Cir Unit 106
- 3020 Larkwood Cir Unit 205
- 3040 Larkwood Cir Unit 301
- 3000 Larkwood Cir Unit 206
- 2801 Pinewood Ln
- 2629 Maplewood Cir
- 2639 Maplewood Cir
- 3900 Elmwood Dr
- 2501 Union Green Way
- 2300 Magnolia Terrace
- 100 Joya Cir
- 3000 Russel Dr
- 2300 Vartan Ct
