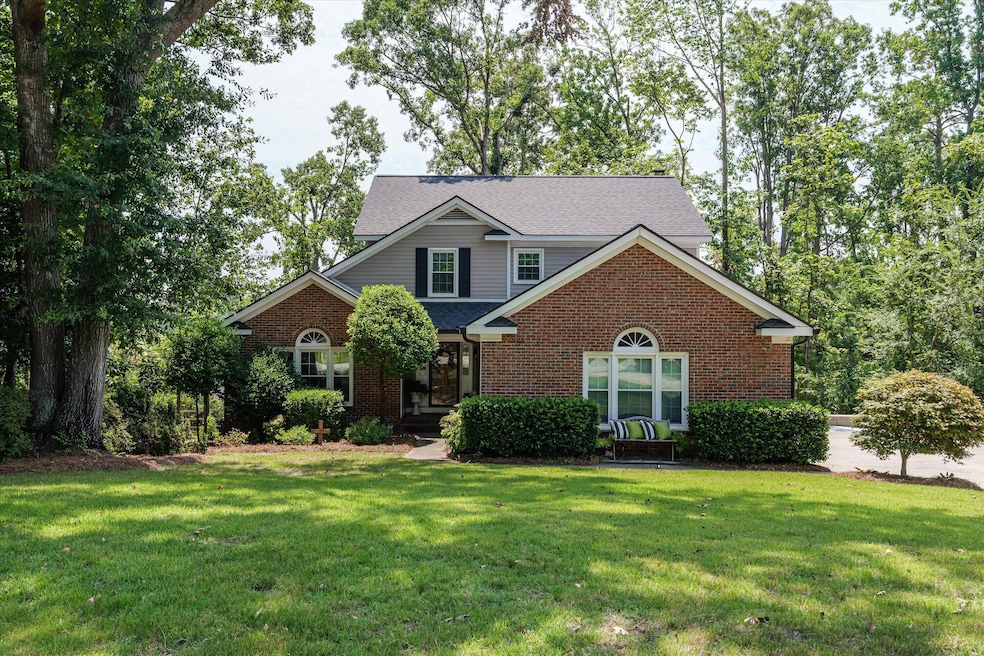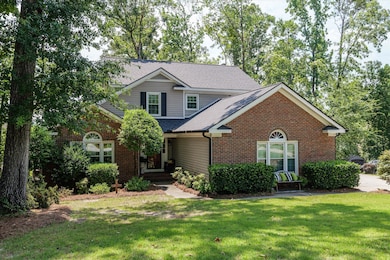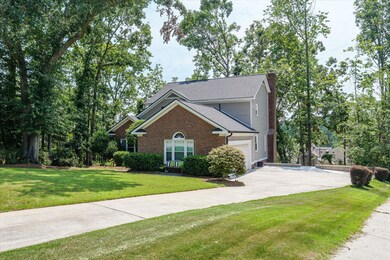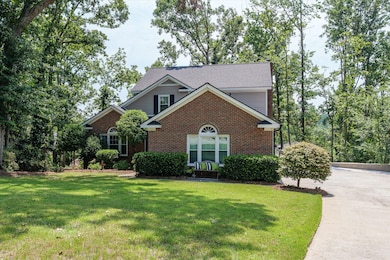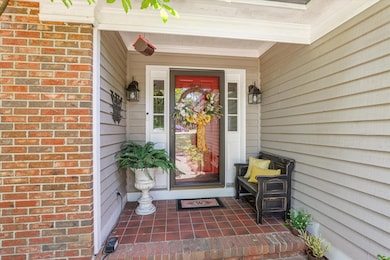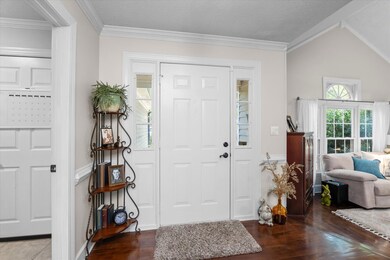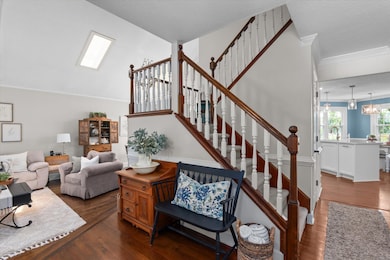
429 Cambridge Cir Augusta, GA 30907
Estimated payment $2,659/month
Highlights
- Deck
- Wood Flooring
- Community Pool
- Stevens Creek Elementary School Rated A
- Main Floor Bedroom
- Breakfast Room
About This Home
We LOVE this home! Situated in a quiet cul-de-sac off Stevens Creek Road, this home has been incredibly cared for by its current owner and it shows the moment you walk in the door. This brick home offers 4 bedrooms and 3 full baths with the guest bedroom and bath located on the main level. The hardwood floors greet you immediately upon entry into a very welcoming foyer. You'll notice the sunken living area and vaulted ceilings give the feeling of great space and natural light. As you meander throughout the main living areas, you will come to fall in love with the flow of this home. The updated kitchen includes quartzite counters and newer cabinetry, stainless steel appliances and a pantry. The kitchen opens to a breakfast room loaded with natural light as well as a comfortable den. Off the den you'll find the guest bedroom as well as a brand new deck on the back of the home. The deck overlooks a .37 acre natural and private yard. Another fantastic feature is the nicely sized laundry/mud room with additional cabinetry off the garage. Upstairs consists of 3 bedrooms with 2 full baths, both of which have been recently updated. The owner's suite has a long countertop with double vanities, custom cabinetry, and stand up tiled shower. The roof is new in 2025, the windows have been updated, and the whole house has been painted. The neighborhood is conveniently located along the Stevens Creek Corridor with ease of access to the downtown medical district, I-20 and Riverwatch Parkway. You are literally minutes from the heart of Evans or Downtown Augusta. Cambridge has a neighborhood pool and a vibrant community feel. This meticulously cared for home is one of our favorites of the summer, so don't miss your opportunity to see it in person!
Home Details
Home Type
- Single Family
Est. Annual Taxes
- $3,567
Year Built
- Built in 1986 | Remodeled
Lot Details
- 0.37 Acre Lot
- Cul-De-Sac
- Fenced
HOA Fees
- $8 Monthly HOA Fees
Parking
- 2 Car Garage
Home Design
- Brick Exterior Construction
- Composition Roof
Interior Spaces
- 2,303 Sq Ft Home
- 2-Story Property
- Ceiling Fan
- Gas Log Fireplace
- Blinds
- Entrance Foyer
- Family Room
- Living Room
- Breakfast Room
- Dining Room
- Den with Fireplace
- Crawl Space
Kitchen
- Eat-In Kitchen
- Built-In Electric Oven
- <<builtInMicrowave>>
- Dishwasher
- Disposal
Flooring
- Wood
- Carpet
- Ceramic Tile
Bedrooms and Bathrooms
- 4 Bedrooms
- Main Floor Bedroom
- Primary Bedroom Upstairs
- 3 Full Bathrooms
Laundry
- Laundry Room
- Washer and Electric Dryer Hookup
Schools
- Stevens Creek Elementary School
- Stallings Island Middle School
- Lakeside High School
Additional Features
- Deck
- Forced Air Heating and Cooling System
Listing and Financial Details
- Legal Lot and Block 15 / B
- Assessor Parcel Number 082i247
Community Details
Overview
- Cambridge Subdivision
Recreation
- Community Pool
Map
Home Values in the Area
Average Home Value in this Area
Tax History
| Year | Tax Paid | Tax Assessment Tax Assessment Total Assessment is a certain percentage of the fair market value that is determined by local assessors to be the total taxable value of land and additions on the property. | Land | Improvement |
|---|---|---|---|---|
| 2024 | $3,567 | $142,414 | $30,504 | $111,910 |
| 2023 | $3,567 | $120,465 | $26,204 | $94,261 |
| 2022 | $2,929 | $112,428 | $22,904 | $89,524 |
| 2021 | $2,574 | $94,450 | $18,804 | $75,646 |
| 2020 | $2,615 | $94,040 | $20,504 | $73,536 |
| 2019 | $2,598 | $93,402 | $19,404 | $73,998 |
| 2018 | $2,453 | $87,860 | $18,704 | $69,156 |
| 2017 | $2,448 | $87,389 | $18,604 | $68,785 |
| 2016 | $2,180 | $80,689 | $17,280 | $63,409 |
| 2015 | $2,112 | $78,020 | $16,980 | $61,040 |
| 2014 | $2,124 | $77,507 | $15,280 | $62,227 |
Property History
| Date | Event | Price | Change | Sq Ft Price |
|---|---|---|---|---|
| 07/10/2025 07/10/25 | For Sale | $425,000 | -- | $185 / Sq Ft |
Purchase History
| Date | Type | Sale Price | Title Company |
|---|---|---|---|
| Warranty Deed | -- | -- | |
| Warranty Deed | $180,000 | -- |
Mortgage History
| Date | Status | Loan Amount | Loan Type |
|---|---|---|---|
| Previous Owner | $160,000 | New Conventional | |
| Previous Owner | $26,000 | New Conventional | |
| Previous Owner | $144,000 | New Conventional | |
| Previous Owner | $59,000 | Credit Line Revolving |
Similar Homes in Augusta, GA
Source: REALTORS® of Greater Augusta
MLS Number: 544287
APN: 082I247
- 408 Hastings Place
- 615 Stevens Crossing
- 3527 Granite Way
- 466 Cambridge Way
- 506 Creek Bluff
- 3549 Stevens Way
- 3544 Gleneagles Dr
- 3570 Granite Way
- 3532 Gleneagles Dr
- 3533 Gleneagles Dr
- 247 Watervale Rd
- 3510 Prestwick Dr
- 3563 Granite Way
- 320 Gloucester Rd
- 3541 W Lake Dr
- 1036 Hampstead Place
- 1119 Hampstead Place
- 3555 Watervale Way
- 3507 Lost Tree Ln
- 3558 Watervale Way
- 3508 Prestwick Dr
- 432 Vaughn Rd
- 112 Bellewood Dr
- 804 Sterling Ct
- 3057 Leaning Oak Way
- 905 Windsong Cir
- 702 Windsong Cir
- 101 Windsong Cir
- 3623 Old Ferry Rd
- 132 Cedar Ln
- 1015 Patriots Way
- 3862 Live Oak Ln
- 950 Stevens Creek Rd
- 2010 Reserve Ln
- 1017 Stevens Creek Rd Unit 137 C
- 324 Joshua Tree Dr
- 100 Bon Air Dr
- 5803 Carriage Hills Dr
- 4732 Crosshaven Dr
- 469 Jade Dr
