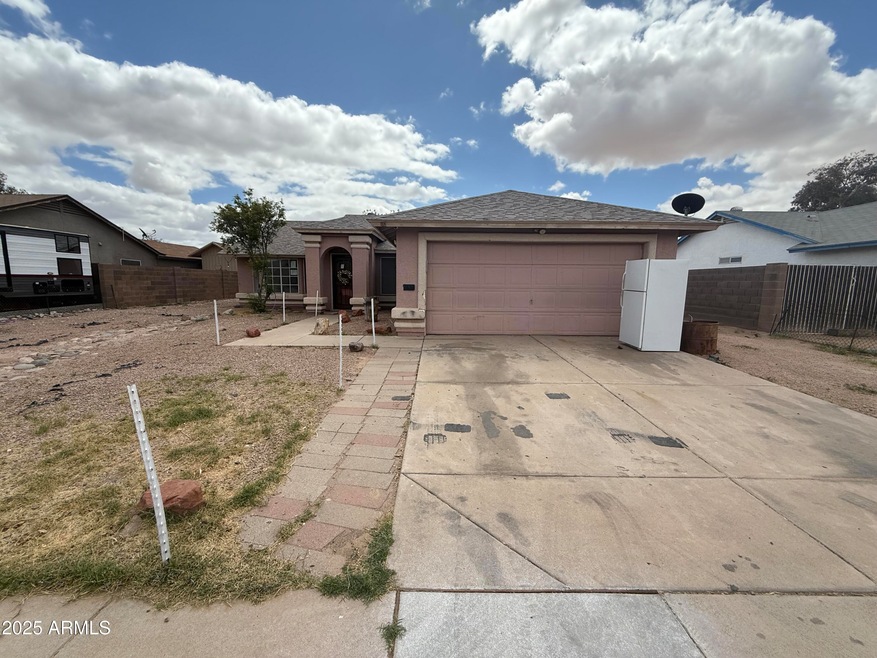
429 E Echo Ln Florence, AZ 85132
Estimated payment $1,212/month
Total Views
137
3
Beds
2
Baths
1,512
Sq Ft
$132
Price per Sq Ft
Highlights
- RV Gated
- Santa Barbara Architecture
- 2 Car Direct Access Garage
- Vaulted Ceiling
- No HOA
- Eat-In Kitchen
About This Home
This home is located at 429 E Echo Ln, Florence, AZ 85132 and is currently priced at $200,000, approximately $132 per square foot. This property was built in 1993. 429 E Echo Ln is a home located in Pinal County with nearby schools including Florence K-8 and Florence High School.
Home Details
Home Type
- Single Family
Est. Annual Taxes
- $1,284
Year Built
- Built in 1993
Lot Details
- 8,541 Sq Ft Lot
- Block Wall Fence
Parking
- 2 Car Direct Access Garage
- Garage Door Opener
- RV Gated
Home Design
- Santa Barbara Architecture
- Wood Frame Construction
- Composition Roof
- Stucco
Interior Spaces
- 1,512 Sq Ft Home
- 1-Story Property
- Vaulted Ceiling
- Ceiling Fan
- Double Pane Windows
- Solar Screens
Kitchen
- Eat-In Kitchen
- Breakfast Bar
- Built-In Microwave
Flooring
- Carpet
- Tile
Bedrooms and Bathrooms
- 3 Bedrooms
- 2 Bathrooms
- Dual Vanity Sinks in Primary Bathroom
Schools
- Florence K-8 Elementary And Middle School
- Florence High School
Utilities
- Refrigerated and Evaporative Cooling System
- Central Air
- Heating Available
Community Details
- No Home Owners Association
- Association fees include no fees
- Rancho Alta Estates Unit One Subdivision
Listing and Financial Details
- Short Sale
- Tax Lot 24
- Assessor Parcel Number 202-40-024
Map
Create a Home Valuation Report for This Property
The Home Valuation Report is an in-depth analysis detailing your home's value as well as a comparison with similar homes in the area
Home Values in the Area
Average Home Value in this Area
Tax History
| Year | Tax Paid | Tax Assessment Tax Assessment Total Assessment is a certain percentage of the fair market value that is determined by local assessors to be the total taxable value of land and additions on the property. | Land | Improvement |
|---|---|---|---|---|
| 2023 | $1,326 | $16,249 | -- | -- |
Source: Public Records
Property History
| Date | Event | Price | Change | Sq Ft Price |
|---|---|---|---|---|
| 07/01/2025 07/01/25 | Price Changed | $200,000 | -16.7% | $132 / Sq Ft |
| 06/30/2025 06/30/25 | Sold | $240,000 | +20.0% | $159 / Sq Ft |
| 06/30/2025 06/30/25 | Sold | $200,000 | 0.0% | $132 / Sq Ft |
| 03/30/2025 03/30/25 | Pending | -- | -- | -- |
| 03/01/2025 03/01/25 | Pending | -- | -- | -- |
| 02/21/2025 02/21/25 | Pending | -- | -- | -- |
| 02/21/2025 02/21/25 | For Sale | $200,000 | +25.0% | $132 / Sq Ft |
| 03/13/2020 03/13/20 | Sold | $160,000 | -0.6% | $106 / Sq Ft |
| 02/28/2020 02/28/20 | For Sale | $161,000 | +0.6% | $106 / Sq Ft |
| 01/17/2020 01/17/20 | Off Market | $160,000 | -- | -- |
| 12/27/2019 12/27/19 | Price Changed | $165,000 | -1.2% | $109 / Sq Ft |
| 12/13/2019 12/13/19 | Price Changed | $167,000 | -1.2% | $110 / Sq Ft |
| 11/12/2019 11/12/19 | Price Changed | $169,000 | -4.0% | $112 / Sq Ft |
| 10/26/2019 10/26/19 | For Sale | $176,000 | +46.7% | $116 / Sq Ft |
| 06/30/2016 06/30/16 | Sold | $120,000 | 0.0% | $79 / Sq Ft |
| 04/29/2016 04/29/16 | Pending | -- | -- | -- |
| 04/29/2016 04/29/16 | For Sale | $120,000 | -- | $79 / Sq Ft |
Source: Arizona Regional Multiple Listing Service (ARMLS)
Similar Homes in Florence, AZ
Source: Arizona Regional Multiple Listing Service (ARMLS)
MLS Number: 6824449
APN: 202-40-024
Nearby Homes
- 487 E Ashley Way
- 0 Hwy 79 and Canal --
- 15051 N Highway 79 --
- 14999 N Highway 79 --
- 961 S Main St Unit 22
- 0 N Woods Ln Unit 38 6889457
- 0 N Woods Ln Unit 37 6889403
- 0 E Wallrich Ln Unit 6779327
- 1373 S Vista Ave
- 469 W Freedom St
- 470 W Freedom St
- 535 W Bunker Hill St
- 641 W Freedom St
- 161 W 20th St
- 653 W Freedom St
- 275 S Elizabeth St Unit 7
- 1324 S Mullberry St
- 1162 S Mullberry St
- 824 W Highway 287 -- Unit 1
- 685 W Adamsville Rd
