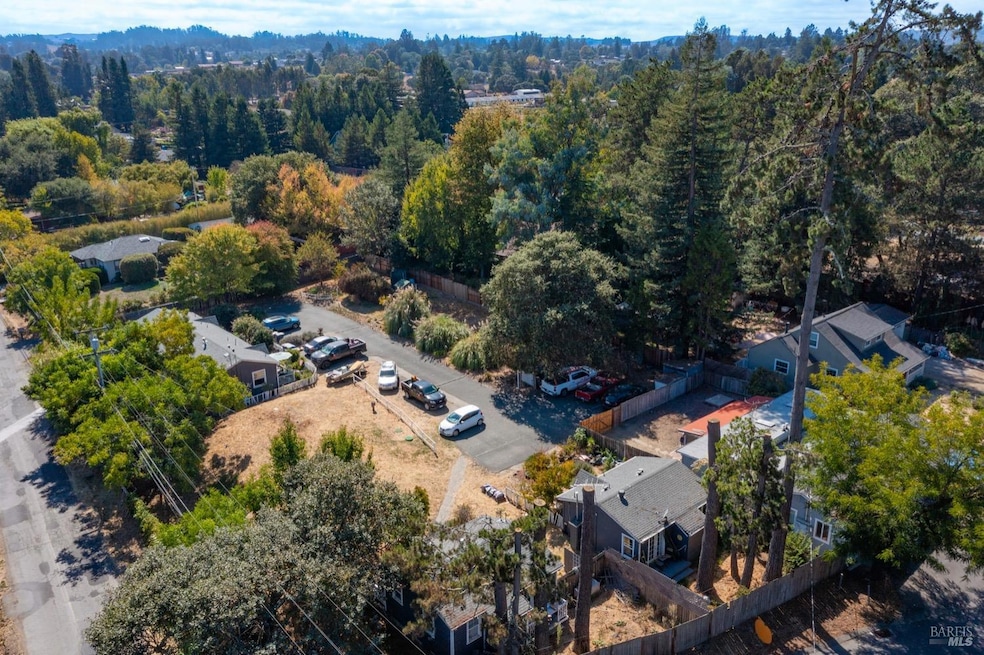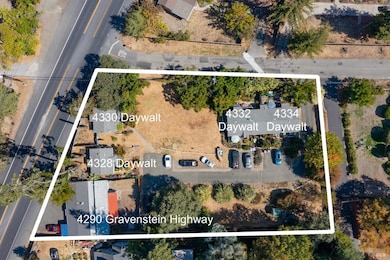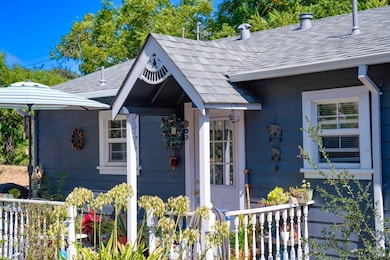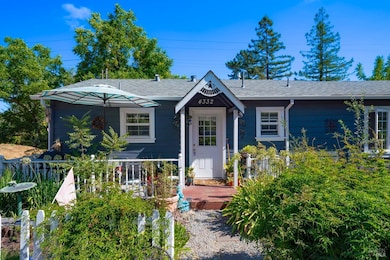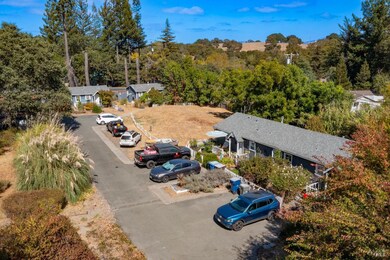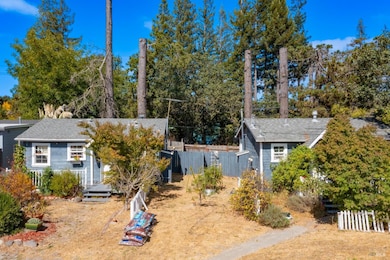
4290 Gravenstein Hwy S Sebastopol, CA 95472
Estimated payment $8,828/month
Highlights
- Corner Lot
- Private Yard
- Heating System Uses Natural Gas
- Analy High School Rated A-
- 1-Story Property
About This Home
Sebastopol Income Opportunity: Multi-unit Detached Residential(4) and Commercial(1). Four cute and cozy residential units are comfortably situated on a sunny and spacious .88 acre parcel. Included are two detached one-bedroom cottages and a duplex of two-bedroom homes. Each residence enjoys a dedicated yard space for individual gardening pursuits. A private driveway from Daywalt Road provides access to plenty of parking arranged across the park-like setting of this little residential community. Fronting Gravenstein Highway, with its impressive visibility and high traffic count, is a fully detached, vacant and freshly painted commercial unit of +/-2140 square feet that boasts a full kitchen, 1.5 baths and laundry hookups making it ideal for a variety of uses. Five dedicated parking spaces are positioned in front of the commercial building with easy access from Gravenstein Highway.
Home Details
Home Type
- Single Family
Est. Annual Taxes
- $13,493
Year Built
- Built in 1958
Lot Details
- 0.88 Acre Lot
- Corner Lot
- Private Yard
Home Design
- Mixed Use
- Concrete Foundation
- Slab Foundation
- Composition Roof
Interior Spaces
- 4,692 Sq Ft Home
- 1-Story Property
- Laundry in unit
Parking
- 15 Parking Spaces
- On-Street Parking
- Uncovered Parking
- Off-Street Parking
Utilities
- No Cooling
- Heating System Uses Natural Gas
- Wall Furnace
- Natural Gas Connected
- Individual Gas Meter
- Well
- Engineered Septic
- Internet Available
- Cable TV Available
Community Details
- 5 Units
Listing and Financial Details
- Assessor Parcel Number 062-070-039-000
Map
Home Values in the Area
Average Home Value in this Area
Tax History
| Year | Tax Paid | Tax Assessment Tax Assessment Total Assessment is a certain percentage of the fair market value that is determined by local assessors to be the total taxable value of land and additions on the property. | Land | Improvement |
|---|---|---|---|---|
| 2024 | $13,493 | $1,084,461 | $662,108 | $422,353 |
| 2023 | $13,493 | $1,063,198 | $649,126 | $414,072 |
| 2022 | $13,049 | $1,042,352 | $636,399 | $405,953 |
| 2021 | $12,052 | $1,021,915 | $623,921 | $397,994 |
| 2020 | $12,868 | $1,011,438 | $617,524 | $393,914 |
| 2019 | $11,507 | $991,607 | $605,416 | $386,191 |
| 2018 | $11,338 | $972,165 | $593,546 | $378,619 |
| 2017 | $10,846 | $953,104 | $581,908 | $371,196 |
| 2016 | $10,679 | $934,417 | $570,499 | $363,918 |
| 2015 | -- | $920,382 | $561,930 | $358,452 |
| 2014 | -- | $525,000 | $200,000 | $325,000 |
Property History
| Date | Event | Price | Change | Sq Ft Price |
|---|---|---|---|---|
| 07/01/2025 07/01/25 | Price Changed | $1,395,000 | -3.8% | $297 / Sq Ft |
| 06/13/2025 06/13/25 | Price Changed | $1,450,000 | -3.0% | $309 / Sq Ft |
| 03/10/2025 03/10/25 | Price Changed | $1,495,000 | -2.0% | $319 / Sq Ft |
| 10/11/2024 10/11/24 | For Sale | $1,525,000 | -- | $325 / Sq Ft |
Purchase History
| Date | Type | Sale Price | Title Company |
|---|---|---|---|
| Interfamily Deed Transfer | -- | None Available | |
| Interfamily Deed Transfer | -- | Fidelity National Title Co | |
| Grant Deed | $779,000 | Fidelity National Title Co | |
| Interfamily Deed Transfer | $187,500 | Fidelity Natl Title Co | |
| Grant Deed | $370,000 | Old Republic Title Company |
Mortgage History
| Date | Status | Loan Amount | Loan Type |
|---|---|---|---|
| Open | $100,000 | New Conventional | |
| Open | $320,000 | Commercial | |
| Closed | $500,000 | Commercial | |
| Previous Owner | $135,000 | Commercial | |
| Previous Owner | $240,500 | Commercial | |
| Previous Owner | $216,000 | Commercial |
Similar Homes in the area
Source: Bay Area Real Estate Information Services (BAREIS)
MLS Number: 324076960
APN: 062-070-039
- 3790 Gravenstein Hwy S
- 4389 Hessel Ct
- 4344 Walker Ave
- 5300 Gravenstein Hwy S
- 3314 Gravenstein Hwy S
- 4720 Paulsen Ln
- 2855 Old Gravenstein Hwy
- 5174 Blank Rd
- 2690 Meier Rd
- 4474 Sunland Ave
- 6621 Stony Point Rd
- 2383 Gravenstein Hwy S
- 6000 Petersen Rd
- 1090 Cunningham Rd
- 1415 Schaeffer Rd
- 225 Millbrae Ave
- 1853 Cooper Rd
- 158 Rancho Verde Cir
- 705 Corte Blanco
- 6067 Gilmore Ave
- 6030 Blank Rd
- 4375 Stony Point Rd
- 608 Sparkes Rd Unit Molly's Place
- 4340 Roblar Rd Unit Studio #1
- 600 Rohnert Park Expy W
- 5102 Dowdell Ave
- 541 Carlson Ave
- 5121 Dowdell Ave
- 160 Golf Course Dr
- 100 Avram Ave
- 181-187 Avram Ave
- 224 W Cotati Oaks Ct
- 400 Santa Alicia Dr
- 3750 Santa Rosa Ave
- 1501 Patty Place
- 4664 Fairway Dr Unit 1
- 7400 Bridgit Dr
- 7300 Adrian Dr
- 655 Enterprise Dr
- 41 Freedom Place
