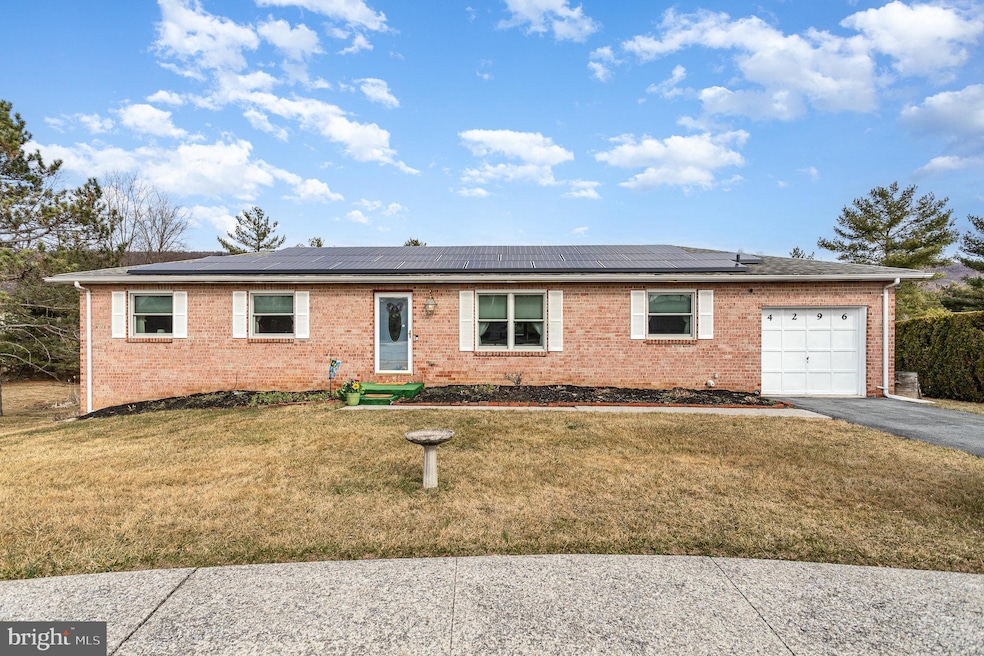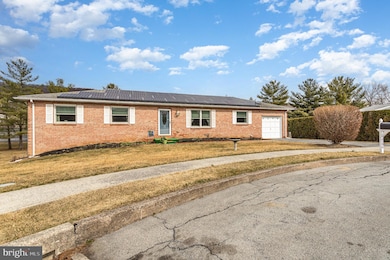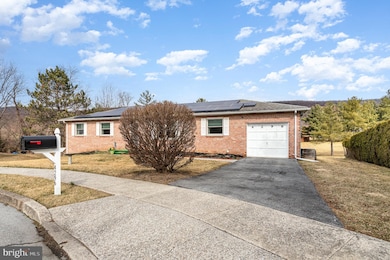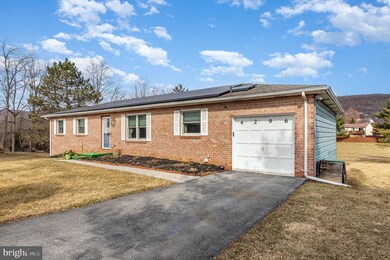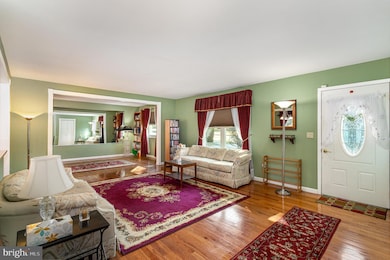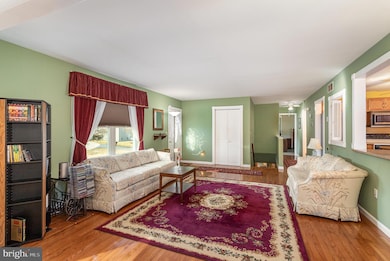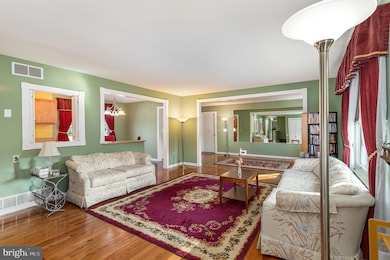
4296 New Jersey Ct Harrisburg, PA 17112
North West Lower Paxton NeighborhoodEstimated payment $2,238/month
Highlights
- Open Floorplan
- Mountain View
- Rambler Architecture
- Central Dauphin Senior High School Rated A-
- Deck
- Wood Flooring
About This Home
Welcome to your dream home! This charming ranch-style residence offers a perfect blend of comfort and modern living. With 3 spacious bedrooms and 3 full bathrooms, this well-maintained property boasts a generous 1,222 sq.ft. open floor plan of finished space on the main level, ideal for both relaxation and entertaining family and friends. The combination kitchen and dining area is perfect for gatherings and provides a pass-through opening to the other main level family areas, and easy access to the laundry room and walk-in pantry. This home features not only newer Anderson windows throughout the entire main level but also showcases a custom Anderson sliding patio door and screen which provides access onto the expansive, fully rebuilt and painted 2-tier deck. If your preference is outdoor relaxation, just sit back and lounge on the deck while watching children at play in the open grassy area adjacent to the tennis courts or just enjoy the stunning views of the sunset and mountains in the background. You may even catch a glimpse of deer roaming and grazing. The primary bedroom offers built-in shelving and an ensuite bathroom for your convenience. Also included on the main level are 2 other bedrooms featuring ample size closets and windows which provide tons of lighting. The fully finished, remolded basement adds valuable living space comparable to the main level, complete with windows, recessed and dimmer switch lighting, luxury vinyl plank flooring and a walkout door, perfect for a home office! Utilize the ample closet space for storage and create a well-equipped exercise space for a healthier lifestyle. You will enjoy entertaining in the lower level that offers a full bathroom complete with an oversized, walk-in shower. Outside, the property is equally impressive. Nestled on a 0.29-acre lot in a peaceful cul-de-sac, this home rests on a level and sloping yard that offers a shed to store your landscaping equipment and gardening tools. The home is equipped with leased solar panels, promoting energy efficiency. Parking is a breeze with an attached garage and paved driveway. Security features, include interior and exterior cameras and a motion detector, to ensure peace of mind. You will appreciate the walkability factor that the location of this home offers and that it is conveniently located to shopping and Interstates 81 and 83 for your traveling convenience. Additionally, you have direct access to Hershey, including but not limited to Hershey Children's Hospital, Hershey Park, and other Hershey Entertainment venues, that the Sweetest Place on Earth offers, via Route 39. This ranch home is a rare find and is ready for you to create lasting memories. Don’t miss the opportunity to make it yours! Buyers are encouraged to review the Associated Documents for additional information relating to upgrades and mechanicals in the home. The home is an ESTATE and is being SOLD AS IS. The appliances are being SOLD AS IS without warranty nor guarantee from the Seller. Seller is a licensed Broker in NC and licensed Realtor in SC.
Listing Agent
Howard Hanna Company-Harrisburg License #RS299760 Listed on: 03/15/2025

Home Details
Home Type
- Single Family
Est. Annual Taxes
- $2,986
Year Built
- Built in 1985
Lot Details
- 0.29 Acre Lot
- Open Space
- Cul-De-Sac
- Level Lot
- Irregular Lot
- Back and Front Yard
- Property is in very good condition
Parking
- 1 Car Direct Access Garage
- 1 Driveway Space
- Parking Storage or Cabinetry
- Front Facing Garage
- Garage Door Opener
- On-Street Parking
Home Design
- Rambler Architecture
- Block Foundation
- Frame Construction
- Shingle Roof
- Asphalt Roof
Interior Spaces
- Property has 1 Level
- Open Floorplan
- Built-In Features
- Ceiling Fan
- Recessed Lighting
- Window Treatments
- Family Room
- Living Room
- Combination Kitchen and Dining Room
- Den
- Mountain Views
- Attic
Kitchen
- Eat-In Kitchen
- Dishwasher
- Kitchen Island
- Upgraded Countertops
Flooring
- Wood
- Carpet
- Ceramic Tile
- Luxury Vinyl Plank Tile
Bedrooms and Bathrooms
- 3 Main Level Bedrooms
- En-Suite Primary Bedroom
- En-Suite Bathroom
- Walk-In Closet
- Bathtub with Shower
- Walk-in Shower
Laundry
- Laundry Room
- Laundry on main level
- Electric Front Loading Dryer
Finished Basement
- Heated Basement
- Walk-Out Basement
- Basement Fills Entire Space Under The House
- Sump Pump
- Basement Windows
Home Security
- Exterior Cameras
- Motion Detectors
- Fire and Smoke Detector
- Flood Lights
Accessible Home Design
- More Than Two Accessible Exits
Eco-Friendly Details
- Air Purifier
- Air Cleaner
- Solar owned by a third party
Outdoor Features
- Deck
- Patio
- Exterior Lighting
- Shed
- Outbuilding
Schools
- North Side Elementary School
- Linglestown Middle School
- Central Dauphin High School
Utilities
- Central Air
- Air Filtration System
- Heat Pump System
- Radiant Heating System
- Electric Baseboard Heater
- Water Treatment System
- Electric Water Heater
- Satellite Dish
Community Details
- No Home Owners Association
- Centennial Acres Subdivision
Listing and Financial Details
- Assessor Parcel Number 35-004-209-000-0000
Map
Home Values in the Area
Average Home Value in this Area
Tax History
| Year | Tax Paid | Tax Assessment Tax Assessment Total Assessment is a certain percentage of the fair market value that is determined by local assessors to be the total taxable value of land and additions on the property. | Land | Improvement |
|---|---|---|---|---|
| 2025 | $3,170 | $109,200 | $26,300 | $82,900 |
| 2024 | $2,940 | $109,200 | $26,300 | $82,900 |
| 2023 | $2,940 | $109,200 | $26,300 | $82,900 |
| 2022 | $2,940 | $109,200 | $26,300 | $82,900 |
| 2021 | $2,854 | $109,200 | $26,300 | $82,900 |
| 2020 | $2,823 | $109,200 | $26,300 | $82,900 |
| 2019 | $2,811 | $109,200 | $26,300 | $82,900 |
| 2018 | $2,762 | $109,200 | $26,300 | $82,900 |
| 2017 | $2,664 | $109,200 | $26,300 | $82,900 |
| 2016 | $0 | $109,200 | $26,300 | $82,900 |
| 2015 | -- | $109,200 | $26,300 | $82,900 |
| 2014 | -- | $109,200 | $26,300 | $82,900 |
Property History
| Date | Event | Price | Change | Sq Ft Price |
|---|---|---|---|---|
| 05/09/2025 05/09/25 | Pending | -- | -- | -- |
| 04/08/2025 04/08/25 | Price Changed | $374,900 | -3.9% | $153 / Sq Ft |
| 03/15/2025 03/15/25 | For Sale | $390,000 | -- | $160 / Sq Ft |
Mortgage History
| Date | Status | Loan Amount | Loan Type |
|---|---|---|---|
| Closed | $135,000 | New Conventional | |
| Closed | $132,300 | Unknown | |
| Closed | $50,000 | Credit Line Revolving | |
| Closed | $109,676 | Unknown | |
| Closed | $105,000 | Credit Line Revolving | |
| Closed | $62,500 | Unknown | |
| Closed | $46,344 | Unknown |
Similar Homes in the area
Source: Bright MLS
MLS Number: PADA2043118
APN: 35-004-209
- 4288 Emily Dr Unit UT6
- 4300 New Hampshire Dr
- Lot #57 Patton Rd
- 4269 Wimbledon Dr
- 38 Fairfax Village
- 2452 Mercedes Ct
- 2768 Patton Rd
- 4102 Wimbledon Dr
- 4522 Mance Dr
- 4487 Continental Dr
- 4488 Continental Dr
- 102 Margot Ct
- 5071 Carrollton Dr
- 25 Margot Ct
- 101 Margot Ct
- 4051 Greystone Dr
- 0 Marys Way Unit ESSINGTON
- 0 Marys Way Unit WINSTON PADA2047194
- 0 Marys Way Unit DANBURY PADA2045774
- 0 Marys Way Unit ARDMORE PADA2045760
