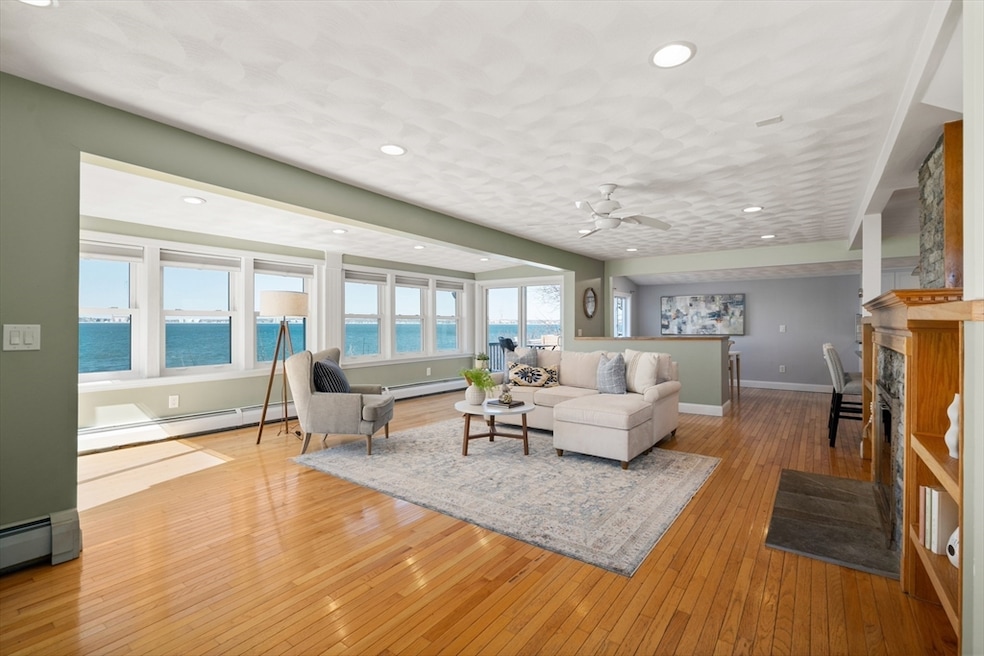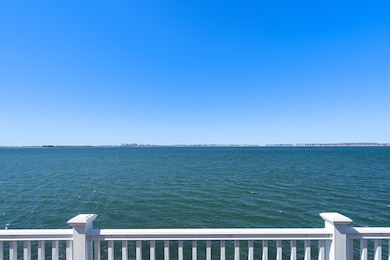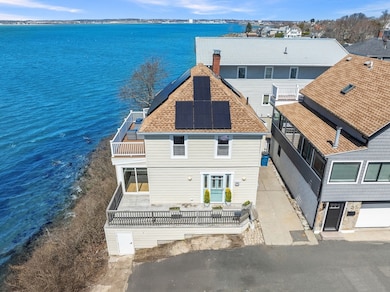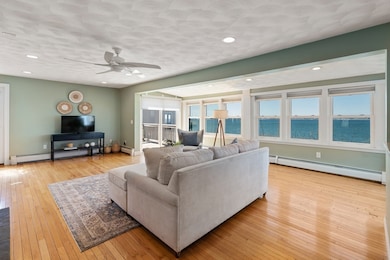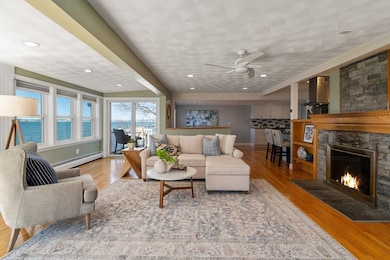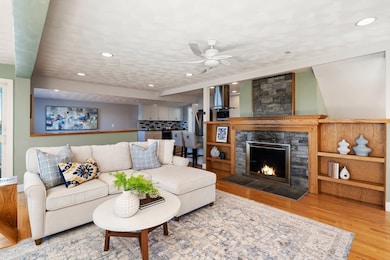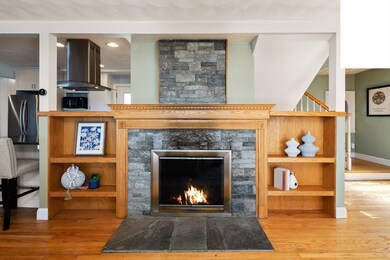
43 Maple Ave Nahant, MA 01908
Estimated payment $7,753/month
Highlights
- Marina
- Golf Course Community
- Scenic Views
- Swampscott High School Rated A-
- Solar Power System
- 5-minute walk to Flash Road Playground
About This Home
Experience expansive ocean views from nearly every room in this oceanfront home designed to maximize your connection with the sea. The heart of the home is a living/dining combination with a wall of ocean facing windows offering sunsets overlooking the Boston skyline.A newly renovated kitchen w/state-of-the-art SS appliances and a granite peninsula make entertaining a breeze. Your comfort is elevated with thoughtful touches like radiant heat flooring in the new full bath,complete with a deep soaking tub and exquisite tile work.Enjoy the warmth and ambiance of a wood-burning fireplace,flanked by built-in bookshelves.Relax outdoors on the private decks off the living room.Upstairs,you’ll find 3 bedrooms, 2 w/access to the Trex decks where you’ll feel like you’re suspended over the ocean.New high-efficiency Navien system,new piping, insulation upgrades and owned solar panels greatly reduce energy bills.With 2 car parking and access to the beach,this home offers an oasis for ocean lovers.
Home Details
Home Type
- Single Family
Est. Annual Taxes
- $9,197
Year Built
- Built in 1919 | Remodeled
Lot Details
- 2,613 Sq Ft Lot
- Waterfront
- Near Conservation Area
- Street terminates at a dead end
- Property is zoned R2
Home Design
- Blown-In Insulation
Interior Spaces
- 1,582 Sq Ft Home
- Open Floorplan
- Crown Molding
- Ceiling Fan
- Recessed Lighting
- Light Fixtures
- 1 Fireplace
- Insulated Windows
- Bay Window
- Picture Window
- Sliding Doors
- Scenic Vista Views
Kitchen
- Stove
- Range<<rangeHoodToken>>
- <<microwave>>
- Dishwasher
- Stainless Steel Appliances
- Kitchen Island
- Solid Surface Countertops
- Disposal
Flooring
- Wood
- Wall to Wall Carpet
- Ceramic Tile
Bedrooms and Bathrooms
- 3 Bedrooms
- Primary bedroom located on second floor
- Custom Closet System
- 2 Full Bathrooms
- Soaking Tub
- <<tubWithShowerToken>>
- Separate Shower
Laundry
- Dryer
- Washer
Unfinished Basement
- Walk-Out Basement
- Exterior Basement Entry
Parking
- 2 Car Parking Spaces
- Driveway
- Open Parking
- Off-Street Parking
Eco-Friendly Details
- Energy-Efficient Thermostat
- Solar Power System
Outdoor Features
- Water Access
- Walking Distance to Water
- Balcony
- Deck
Location
- Property is near public transit
- Property is near schools
Schools
- Nahant Elementary School
- Swampscott Middle School
- Swampscott High School
Utilities
- No Cooling
- Heating System Uses Natural Gas
- 200+ Amp Service
- Gas Water Heater
- High Speed Internet
- Internet Available
Listing and Financial Details
- Assessor Parcel Number 2063323
Community Details
Overview
- No Home Owners Association
Recreation
- Marina
- Golf Course Community
- Tennis Courts
- Park
- Jogging Path
Map
Home Values in the Area
Average Home Value in this Area
Tax History
| Year | Tax Paid | Tax Assessment Tax Assessment Total Assessment is a certain percentage of the fair market value that is determined by local assessors to be the total taxable value of land and additions on the property. | Land | Improvement |
|---|---|---|---|---|
| 2025 | $9,197 | $1,005,100 | $503,900 | $501,200 |
| 2024 | $9,116 | $1,005,100 | $503,900 | $501,200 |
| 2023 | $8,667 | $953,500 | $488,400 | $465,100 |
| 2022 | $8,454 | $863,500 | $441,900 | $421,600 |
| 2021 | $8,415 | $800,700 | $403,100 | $397,600 |
| 2020 | $8,210 | $748,400 | $403,100 | $345,300 |
| 2019 | $7,639 | $700,200 | $387,600 | $312,600 |
| 2018 | $6,714 | $655,000 | $348,900 | $306,100 |
| 2017 | $6,858 | $655,000 | $348,900 | $306,100 |
| 2016 | $6,613 | $628,600 | $333,400 | $295,200 |
| 2015 | $6,606 | $604,900 | $309,700 | $295,200 |
| 2014 | $6,360 | $576,600 | $281,400 | $295,200 |
Property History
| Date | Event | Price | Change | Sq Ft Price |
|---|---|---|---|---|
| 06/09/2025 06/09/25 | For Sale | $1,265,000 | 0.0% | $800 / Sq Ft |
| 06/08/2025 06/08/25 | Off Market | $1,265,000 | -- | -- |
| 05/28/2025 05/28/25 | Price Changed | $1,265,000 | -2.6% | $800 / Sq Ft |
| 04/15/2025 04/15/25 | For Sale | $1,299,000 | -- | $821 / Sq Ft |
Purchase History
| Date | Type | Sale Price | Title Company |
|---|---|---|---|
| Land Court Massachusetts | $630,000 | -- | |
| Land Court Massachusetts | $630,000 | -- | |
| Land Court Massachusetts | $630,000 | -- | |
| Land Court Massachusetts | $650,000 | -- | |
| Land Court Massachusetts | $650,000 | -- |
Mortgage History
| Date | Status | Loan Amount | Loan Type |
|---|---|---|---|
| Open | $550,000 | Stand Alone Refi Refinance Of Original Loan | |
| Closed | $30,000 | Balloon | |
| Closed | $420,000 | Stand Alone Refi Refinance Of Original Loan | |
| Closed | $475,000 | No Value Available | |
| Closed | $393,000 | No Value Available | |
| Closed | $125,000 | No Value Available | |
| Closed | $60,000 | Purchase Money Mortgage | |
| Closed | $444,000 | Purchase Money Mortgage | |
| Previous Owner | $52,000 | No Value Available | |
| Previous Owner | $520,000 | Purchase Money Mortgage | |
| Previous Owner | $100,000 | No Value Available | |
| Previous Owner | $188,500 | No Value Available | |
| Previous Owner | $100,000 | No Value Available | |
| Previous Owner | $40,000 | No Value Available |
Similar Homes in Nahant, MA
Source: MLS Property Information Network (MLS PIN)
MLS Number: 73360063
APN: NAHA-000021B-000000-000055
- 32 Maple Ave
- 1 W Cliff St
- 30 Sherman Ave
- 5 Gardner Rd
- 14 Harbor View Rd
- 58 Breezy Hill Terrace
- 150 Bass Point Rd Unit 150
- 75 Castle Rd
- 183 Bass Point Rd
- 136 Flash Rd
- 136 Flash Rd Unit Townhome
- 68 Spring Rd
- 30 Emerald Rd
- 30 Emerald Rd Unit A
- 64 Pond St
- 16 Simmons Rd
- 36 Lennox Rd
- 299 Nahant Rd Unit 9
- 92 Wilson Rd
- 66 Ocean St
- 38 Maple Ave Unit 1
- 297 Nahant Rd Unit 2
- 297 Nahant Rd Unit 9
- 80 Lennox Rd Unit 1
- 54 Lenox Ave Unit 1
- 347 Rice Ave Unit 3
- 40 Fowler Ave
- 1 Carey Cir Unit 201
- 1 Carey Cir Unit 108
- 129 Lynnway Unit 3
- 190 N Shore Rd
- 106 Lynnway Unit Lynnway revere
- 603 Revere Beach Pkwy
- 1 Gibson Way
- 1 Hanson St
- 540 Revere Beach Blvd
- 510 Revere Beach Blvd Unit 1105
- 480 Revere Beach Blvd Unit 801
- 474 Revere Beach Blvd Unit 801
- 400 Revere Beach Blvd
