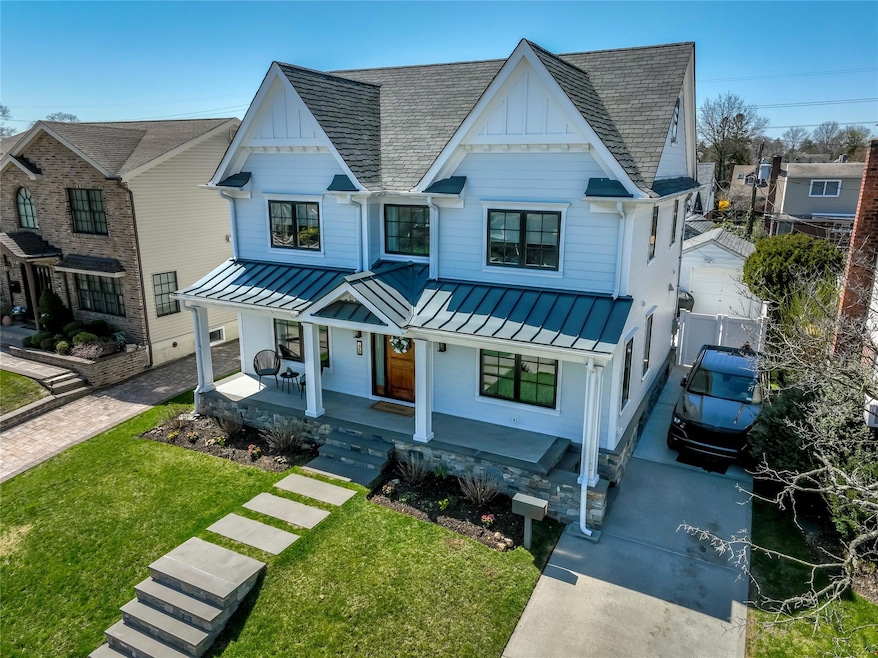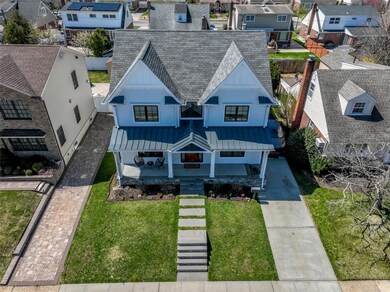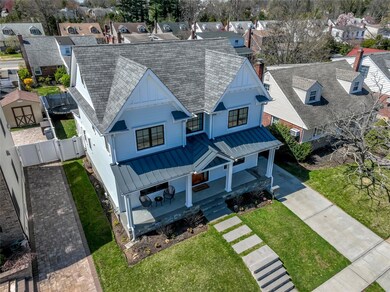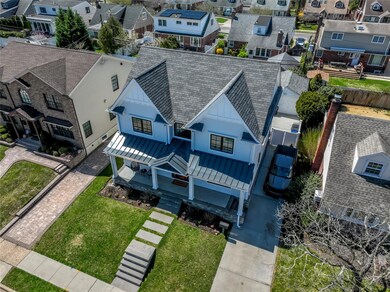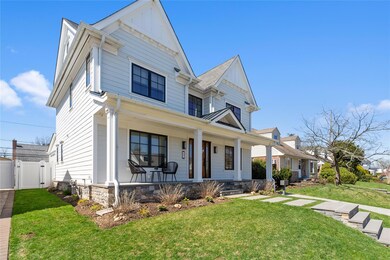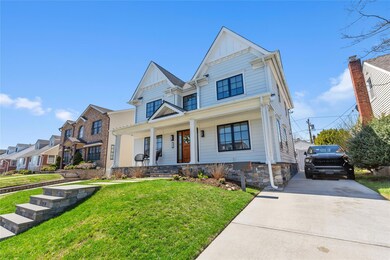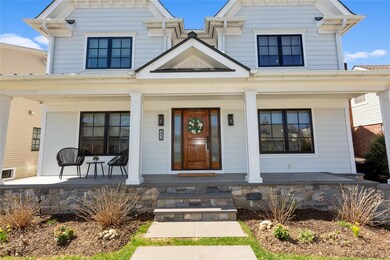
43 Pembrook Dr Mineola, NY 11501
Estimated payment $9,947/month
Highlights
- Eat-In Gourmet Kitchen
- Colonial Architecture
- High Ceiling
- North Side School Rated A+
- Radiant Floor
- Formal Dining Room
About This Home
Welcome to 43 Pembrook Drive – A Modern Masterpiece in the Heart of Mineola!Nestled mid-block on a quiet street in the charming neighborhood of Mineola, this custom-built 3-bedroom, 2.5-bath residence offers exceptional quality and design. Built in 2020 and located within the highly sought-after East Williston School District, this home is a rare find that blends timeless craftsmanship with modern luxury.Inside, you'll find #1 select White Oak flooring throughout and a stunning custom White Oak staircase that sets the tone for the elegant interior. The gourmet kitchen boasts American-made custom cabinetry, a Sub-Zero refrigerator, Wolf oven, KitchenAid wall oven and microwave, and a two-level island refrigerator—all centered around an impressive 8-foot center island with a built-up quartzite countertop, perfect for both everyday living and entertaining.Enjoy luxurious comfort all year long with 2-zone radiant heat throughout the entire home, 2-zone central air conditioning, 2-zone forced air heating as a backup, and a high-efficiency 200,000 BTU wall-mounted gas burnerwith a 100-gallon hot water storage tank. The home is equipped with 200-amp electric service, plus an additional 100-amp panel in the garage.Every detail was thoughtfully designed, from the Andersen E Series aluminum-clad windows and AZEK-finished columns, patio walls, and ceiling, to the Hardy Board exterior, natural stone/blue stone wrap edging, and porcelain tile finishes on both the front porch and rear patio. The mahogany front door with sidelights adds a rich and welcoming touch.Additional features include a security camera system, Sonos and multi-room/exterior speaker system, custom interior lighting, and a foyer chandelier with a lowering motor for easy cleaning. The home also offers European-style half-round gutters, an alternating-sized shingle roof, blown-in insulation, and underground sprinklers.This is your opportunity to own a turn-key, energy-efficient home in one of the most desirable neighborhoods on Long Island—close to schools, shopping, dining, and major transportation. Just 30 minutes to NYC and conveniently close to major highways including the LIE (I-495), Northern State Parkway, and Meadowbrook Parkway, making your daily commute or weekend getaway a breeze.
Listing Agent
BERKSHIRE HATHAWAY Brokerage Phone: 516-741-3070 License #10401253653 Listed on: 04/11/2025

Home Details
Home Type
- Single Family
Est. Annual Taxes
- $13,388
Year Built
- Built in 2020
Lot Details
- 5,000 Sq Ft Lot
- Lot Dimensions are 50x100
- Landscaped
- Level Lot
- Backyard Sprinklers
- Back Yard Fenced
Parking
- 1 Car Detached Garage
- Garage Door Opener
- Driveway
Home Design
- Colonial Architecture
- Advanced Framing
- Blown-In Insulation
- Stone Siding
- HardiePlank Type
Interior Spaces
- 1,906 Sq Ft Home
- 2-Story Property
- Indoor Speakers
- Sound System
- Built-In Features
- Crown Molding
- High Ceiling
- Recessed Lighting
- Chandelier
- New Windows
- Entrance Foyer
- Formal Dining Room
- Storage
- Laundry Room
- Radiant Floor
- Unfinished Basement
- Basement Fills Entire Space Under The House
Kitchen
- Eat-In Gourmet Kitchen
- Breakfast Bar
- Gas Oven
- Microwave
- Stainless Steel Appliances
- Kitchen Island
Bedrooms and Bathrooms
- 3 Bedrooms
Outdoor Features
- Balcony
- Outdoor Speakers
Schools
- North Side Elementary School
- Wheatley High School
Utilities
- Forced Air Heating and Cooling System
- Radiant Heating System
- Phone Available
- Cable TV Available
Listing and Financial Details
- Legal Lot and Block 25 / 599
Map
Home Values in the Area
Average Home Value in this Area
Tax History
| Year | Tax Paid | Tax Assessment Tax Assessment Total Assessment is a certain percentage of the fair market value that is determined by local assessors to be the total taxable value of land and additions on the property. | Land | Improvement |
|---|---|---|---|---|
| 2025 | $2,164 | $852 | $320 | $532 |
| 2024 | $2,164 | $804 | $229 | $575 |
| 2023 | $14,004 | $646 | $263 | $383 |
| 2022 | $14,004 | $646 | $263 | $383 |
| 2021 | $14,198 | $626 | $255 | $371 |
| 2020 | $14,478 | $1,060 | $800 | $260 |
| 2019 | $11,728 | $1,060 | $800 | $260 |
| 2018 | $11,728 | $1,060 | $0 | $0 |
| 2017 | $8,659 | $1,060 | $800 | $260 |
| 2016 | $11,192 | $1,060 | $800 | $260 |
| 2015 | $2,352 | $1,060 | $800 | $260 |
| 2014 | $2,352 | $1,060 | $800 | $260 |
| 2013 | $2,015 | $1,060 | $800 | $260 |
Property History
| Date | Event | Price | Change | Sq Ft Price |
|---|---|---|---|---|
| 06/02/2025 06/02/25 | Pending | -- | -- | -- |
| 04/11/2025 04/11/25 | For Sale | $1,599,000 | +142.3% | $839 / Sq Ft |
| 12/09/2024 12/09/24 | Off Market | $660,000 | -- | -- |
| 03/28/2018 03/28/18 | Sold | $660,000 | -1.3% | $446 / Sq Ft |
| 02/05/2018 02/05/18 | Pending | -- | -- | -- |
| 01/30/2018 01/30/18 | For Sale | $669,000 | -- | $452 / Sq Ft |
Purchase History
| Date | Type | Sale Price | Title Company |
|---|---|---|---|
| Interfamily Deed Transfer | -- | Chicago Title | |
| Deed | $660,000 | Chicago Title | |
| Bargain Sale Deed | -- | -- |
Mortgage History
| Date | Status | Loan Amount | Loan Type |
|---|---|---|---|
| Open | $182,000 | Credit Line Revolving |
Similar Homes in the area
Source: OneKey® MLS
MLS Number: 847783
APN: 2223-09-599-00-0025-0
