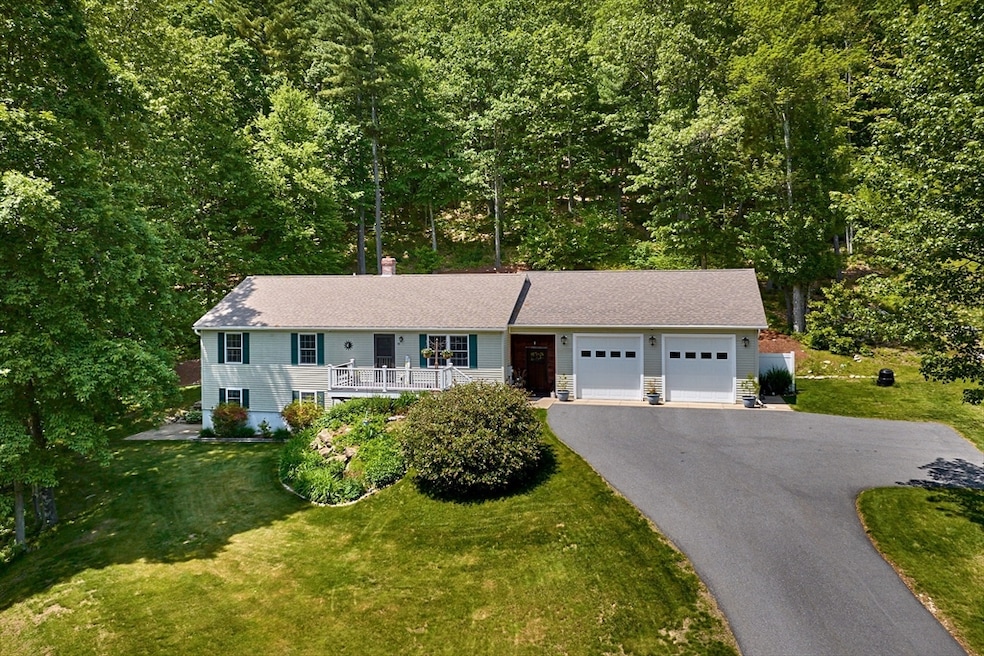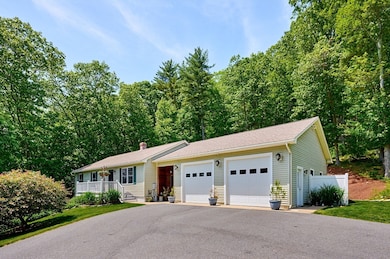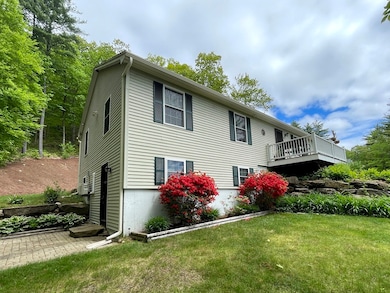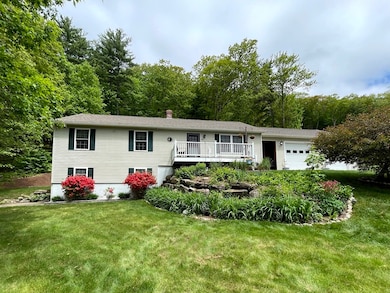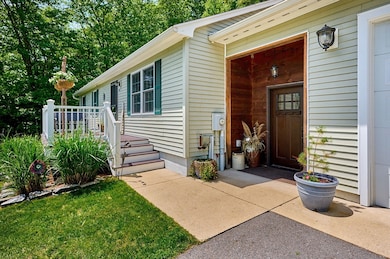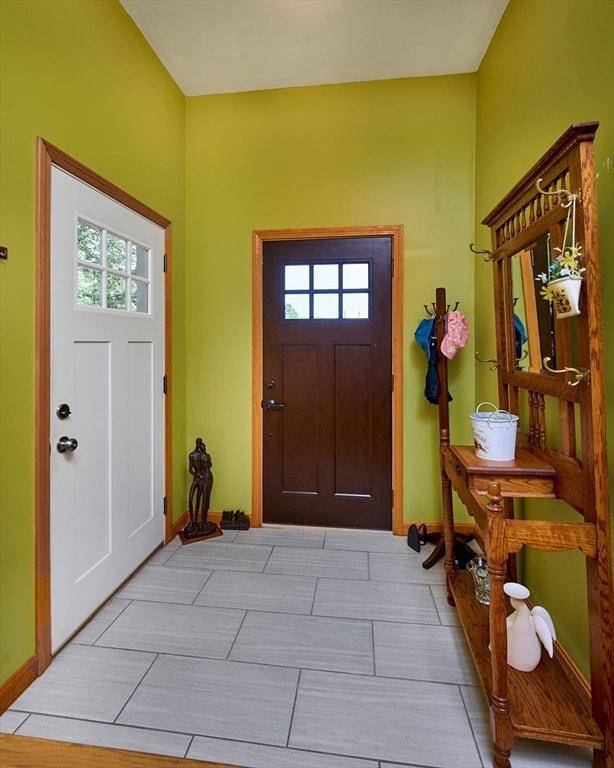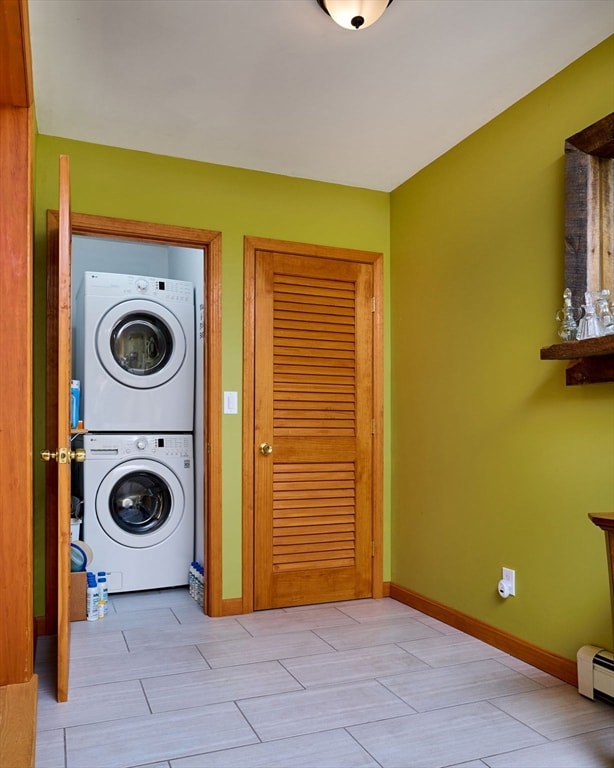
43 Ridge Rd Erving, MA 01344
Estimated payment $2,828/month
Highlights
- Home Theater
- Scenic Views
- Open Floorplan
- Sauna
- 3.08 Acre Lot
- Deck
About This Home
Perched on Poplar Mt. w/ coveted low taxes & town benefits, you will find this easy living, move in ready, 1 level home on a private cul-de-sac shared only w/ 4 other residences. W/ southern views this 3 BR, 3 full bath w/ en-suite primary home, offers an open concept, w/ hardwood floors, updated kitchen, appliances w/ Smart Fridge & granite counters. Washer & dryer also on 1st FL. Bose sound system on “both” interior levels & outside on an impressive 16’ X 28” back deck. The lower finished level w/ private entrance & stone patio offers a Media/Entm't Room, wide screen tv, custom granite wet bar w/ beer taps & built in wine cooler will ‘knock your socks off’. Also a full bath w/ steam/sauna & a bonus room perfect for gym/office/guest room. Attached 2 bay oversized garage w/ plenty of storage. On 3 private acres this location embraces the outdoors w/ low exterior maintenance. Close to Erving State Forest, Laurel Lake & hiking trails. Offering privacy w/ easy access to Rt.2 & 63.
Home Details
Home Type
- Single Family
Est. Annual Taxes
- $4,268
Year Built
- Built in 2005
Lot Details
- 3.08 Acre Lot
- Property fronts a private road
- Property fronts an easement
- Near Conservation Area
- Cul-De-Sac
- Private Streets
- Street terminates at a dead end
- Level Lot
- Cleared Lot
- Wooded Lot
- Property is zoned RR
HOA Fees
- $83 Monthly HOA Fees
Parking
- 2 Car Attached Garage
- Oversized Parking
- Workshop in Garage
- Side Facing Garage
- Garage Door Opener
- Driveway
- Open Parking
- Off-Street Parking
Home Design
- Ranch Style House
- Blown Fiberglass Insulation
- Cellulose Insulation
- Shingle Roof
- Radon Mitigation System
- Concrete Perimeter Foundation
Interior Spaces
- Open Floorplan
- Wet Bar
- Wired For Sound
- Sheet Rock Walls or Ceilings
- Ceiling Fan
- Recessed Lighting
- Decorative Lighting
- Light Fixtures
- Insulated Windows
- Picture Window
- Window Screens
- Sliding Doors
- Insulated Doors
- Entrance Foyer
- Dining Area
- Home Theater
- Bonus Room
- Sauna
- Scenic Vista Views
- Storm Windows
Kitchen
- Range
- Microwave
- Dishwasher
- Wine Refrigerator
- Wine Cooler
- Stainless Steel Appliances
- Kitchen Island
- Solid Surface Countertops
Flooring
- Wood
- Wall to Wall Carpet
- Laminate
- Ceramic Tile
- Vinyl
Bedrooms and Bathrooms
- 3 Bedrooms
- Dual Closets
- 3 Full Bathrooms
- Bathtub with Shower
- Separate Shower
Laundry
- Laundry on main level
- Dryer
- Washer
Partially Finished Basement
- Walk-Out Basement
- Basement Fills Entire Space Under The House
- Interior and Exterior Basement Entry
Outdoor Features
- Deck
- Rain Gutters
Schools
- Erving Elementary School
- Gfms/ Or Choice Middle School
- Tfhs/ Or Choice High School
Utilities
- Ductless Heating Or Cooling System
- 2 Cooling Zones
- 2 Heating Zones
- Heating System Uses Oil
- Baseboard Heating
- Generator Hookup
- 200+ Amp Service
- Power Generator
- Private Water Source
- Water Heater
- Private Sewer
- Cable TV Available
Additional Features
- Energy-Efficient Thermostat
- Property is near schools
Listing and Financial Details
- Tax Lot 66
- Assessor Parcel Number 4120437
Community Details
Recreation
- Jogging Path
Map
Home Values in the Area
Average Home Value in this Area
Tax History
| Year | Tax Paid | Tax Assessment Tax Assessment Total Assessment is a certain percentage of the fair market value that is determined by local assessors to be the total taxable value of land and additions on the property. | Land | Improvement |
|---|---|---|---|---|
| 2025 | $4,268 | $458,400 | $83,600 | $374,800 |
| 2024 | $3,779 | $409,900 | $83,600 | $326,300 |
| 2023 | $0 | $399,900 | $83,600 | $316,300 |
| 2022 | $0 | $323,500 | $83,600 | $239,900 |
| 2021 | $0 | $274,600 | $83,600 | $191,000 |
| 2020 | $0 | $246,100 | $55,100 | $191,000 |
| 2019 | $1,579 | $209,800 | $55,100 | $154,700 |
| 2018 | $1,579 | $220,800 | $55,100 | $165,700 |
| 2017 | $1,537 | $220,800 | $55,100 | $165,700 |
| 2016 | $1,493 | $220,800 | $55,100 | $165,700 |
| 2015 | $2,029 | $235,400 | $57,000 | $178,400 |
Property History
| Date | Event | Price | Change | Sq Ft Price |
|---|---|---|---|---|
| 06/29/2025 06/29/25 | Price Changed | $450,000 | -4.3% | $335 / Sq Ft |
| 06/06/2025 06/06/25 | For Sale | $470,000 | +11.9% | $350 / Sq Ft |
| 06/23/2022 06/23/22 | Sold | $420,000 | +5.3% | $313 / Sq Ft |
| 06/02/2022 06/02/22 | Pending | -- | -- | -- |
| 05/23/2022 05/23/22 | For Sale | $399,000 | +87.3% | $297 / Sq Ft |
| 05/31/2013 05/31/13 | Sold | $213,000 | -5.9% | $158 / Sq Ft |
| 02/18/2013 02/18/13 | Pending | -- | -- | -- |
| 09/28/2012 09/28/12 | For Sale | $226,300 | -- | $168 / Sq Ft |
Purchase History
| Date | Type | Sale Price | Title Company |
|---|---|---|---|
| Quit Claim Deed | -- | -- | |
| Quit Claim Deed | -- | -- | |
| Not Resolvable | $213,000 | -- | |
| Deed | $220,000 | -- |
Mortgage History
| Date | Status | Loan Amount | Loan Type |
|---|---|---|---|
| Open | $247,500 | Unknown | |
| Previous Owner | $20,000 | Credit Line Revolving | |
| Previous Owner | $5,000 | No Value Available | |
| Previous Owner | $217,346 | New Conventional | |
| Previous Owner | $189,000 | No Value Available |
Similar Home in Erving, MA
Source: MLS Property Information Network (MLS PIN)
MLS Number: 73386969
APN: ERVI-000004-000000-000066
- 0 State Rd
- Lots 1-4 Kavanaugh Ln
- 18 Franklin St
- 231 Millers Falls Rd
- 470 Millers Falls Rd
- 28 River St
- 277 Millers Falls Rd
- 12 Flagg Hill
- 78 Wickett Pond Rd
- 65 High St
- 252 Federal St Unit B
- Lot 2 Hannabrooke Ln
- 32 West St
- 137 French King Hwy
- 4 Norman Cir
- 202 Millers Falls Rd
- 5 Norman Cir
- 233 Old Wendell Rd
- 75 Hillside Rd
- 67 Hillside Rd
- 6 North St Unit 2
- 274 Montague City Rd Unit C
- 338 Federal St Unit 338 federal #2
- 12-14-14 E Main St Unit 4
- 12 Miles St Unit 3
- 75 Wells St
- 34 Colorado Ave Unit 1
- 419 E River St
- 146 Old Amherst Rd
- 248 Amherst Rd
- 253 Amherst Rd
- 279 Amherst Rd
- 28 River Rd
- 526 Crescent Unit 3
- 353 Crescent St
- 353 Crescent St Unit 5
- 653 Amherst Rd
- 2864 Fort Bridgman Rd Unit 2
- 410 Old Montague Rd Unit 5
- 150 Green St Unit 1
