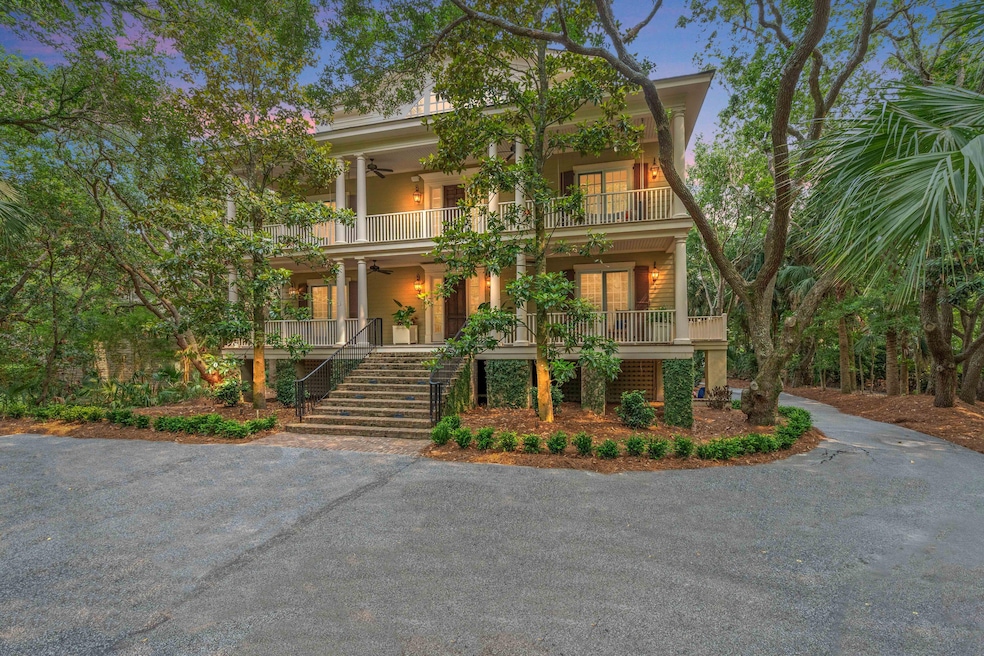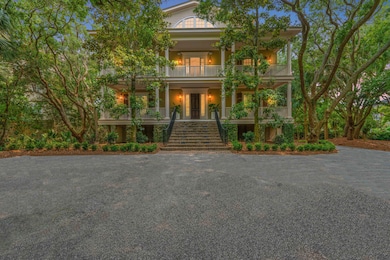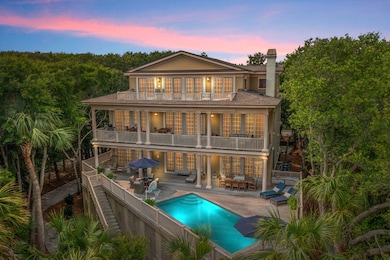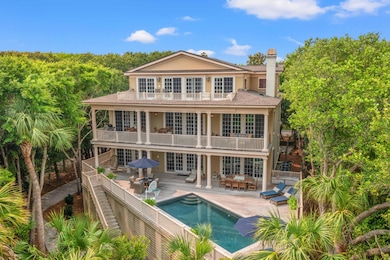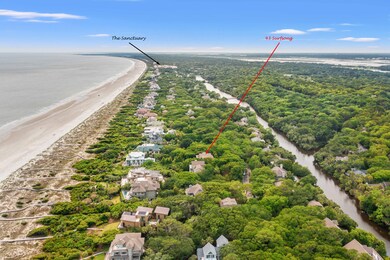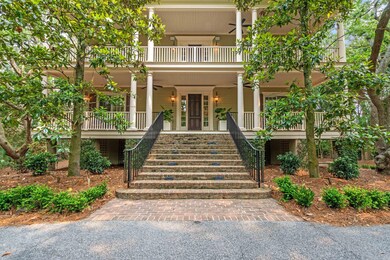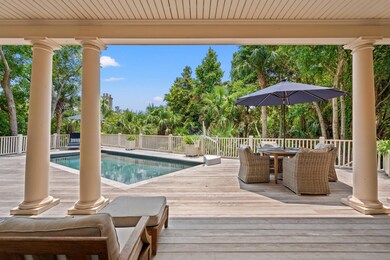
43 Surfsong Rd Johns Island, SC 29455
Estimated payment $43,230/month
Highlights
- Beach Front
- Golf Course Community
- Above Ground Pool
- Boat Ramp
- Fitness Center
- Sitting Area In Primary Bedroom
About This Home
Coastal Elegance with Ocean Views | Kiawah Island Club - Golf Membership OpportunityNestled beyond the Vanderhorst Gate, this extraordinary ocean-view retreat offers a Kiawah Island Club Golf membership opportunity and a lifestyle of unparalleled coastal luxury. Perfectly positioned on a .60-acre homesite along the prestigious Surfsong Road, this Georgian-style estate spans over 5,000 square feet, boasting refined architectural detail and timeless Southern charm--including a brick front entry, wrought iron railings, and dual front and rear porches on both the first and second levels, all designed to embrace the island's serene outdoor living.With six bedrooms and five-and-a-half bathrooms, this thoughtfully designed reverse floor plan maximizes sweeping Atlantic Ocean viewsfrom the top floor while offering gracious and functional spaces throughout. An elevator provides access to all levels, ensuring ease and comfort and ease. The first floor features three private en suite bedrooms, a stylish living room with a wet bar ideal for morning coffee or evening cocktails, and direct access to the expansive pool deckan entertainer's dream surrounded by lush coastal landscaping and just steps from your private walkway to the beach.
On the second level, the home opens into a spectacular living and entertaining space, including a gourmet kitchen, an oversized island, and a cozy eat-in dining area. A sunny breakfast nook and sitting room, formal dining room, and spacious family room make this floor ideal for gathering with family and friends. A fourth en suite bedroom and a powder room add functionality and privacy for guests.
The third floor is dedicated to a luxurious primary suite, featuring a tranquil sitting area, a spa-inspired bath with a soaking tub and walk-in shower, and a private balcony overlooking the Atlantic Oceanthe perfect spot for sunrise or to relish in the coastal breeze. A sixth bedroom on this level, currently serving as a home office with a Murphy bed, offers versatility to accommodate guests or remote work.
With its strong rental history, elevated design, and the opportunity to access the exclusive club amenities on the island, this home seamlessly blends luxury, comfort, and investment potential. At closing, Buyer is to pay.5 of 1% of the sales price as a onetime fee to KICA.
Home Details
Home Type
- Single Family
Est. Annual Taxes
- $59,977
Year Built
- Built in 1998
Lot Details
- 0.6 Acre Lot
- Beach Front
- Irrigation
- Wooded Lot
HOA Fees
- $263 Monthly HOA Fees
Parking
- 2 Car Attached Garage
Home Design
- Traditional Architecture
- Architectural Shingle Roof
Interior Spaces
- 5,084 Sq Ft Home
- 3-Story Property
- Elevator
- Wet Bar
- Central Vacuum
- Beamed Ceilings
- Smooth Ceilings
- Cathedral Ceiling
- Ceiling Fan
- Window Treatments
- Entrance Foyer
- Great Room with Fireplace
- Family Room
- Home Office
- Exterior Basement Entry
Kitchen
- Eat-In Kitchen
- Gas Cooktop
- <<microwave>>
- Dishwasher
- Kitchen Island
- Disposal
Flooring
- Wood
- Ceramic Tile
Bedrooms and Bathrooms
- 6 Bedrooms
- Sitting Area In Primary Bedroom
- Dual Closets
- Walk-In Closet
- Garden Bath
Laundry
- Laundry Room
- Dryer
- Washer
Outdoor Features
- Above Ground Pool
- Balcony
- Deck
- Front Porch
Schools
- Mt. Zion Elementary School
- Haut Gap Middle School
- St. Johns High School
Utilities
- Central Air
- Heat Pump System
- Private Water Source
Community Details
Overview
- Club Membership Available
- Kiawah Island Subdivision
Recreation
- Boat Ramp
- Boat Dock
- Golf Course Community
- Golf Course Membership Available
- Tennis Courts
- Fitness Center
- Community Pool
- Park
- Trails
Additional Features
- Clubhouse
- Gated Community
Map
Home Values in the Area
Average Home Value in this Area
Tax History
| Year | Tax Paid | Tax Assessment Tax Assessment Total Assessment is a certain percentage of the fair market value that is determined by local assessors to be the total taxable value of land and additions on the property. | Land | Improvement |
|---|---|---|---|---|
| 2023 | $59,977 | $248,040 | $0 | $0 |
| 2022 | $55,867 | $248,040 | $0 | $0 |
| 2021 | $55,213 | $248,040 | $0 | $0 |
| 2020 | $54,445 | $248,040 | $0 | $0 |
| 2019 | $53,919 | $234,000 | $0 | $0 |
| 2017 | $50,978 | $234,000 | $0 | $0 |
| 2016 | $48,974 | $234,000 | $0 | $0 |
| 2015 | $46,384 | $234,000 | $0 | $0 |
| 2014 | $45,277 | $0 | $0 | $0 |
| 2011 | -- | $0 | $0 | $0 |
Property History
| Date | Event | Price | Change | Sq Ft Price |
|---|---|---|---|---|
| 06/05/2025 06/05/25 | For Sale | $6,875,000 | -- | $1,352 / Sq Ft |
Purchase History
| Date | Type | Sale Price | Title Company |
|---|---|---|---|
| Deed | $3,925,000 | -- | |
| Deed | $2,950,000 | -- | |
| Deed | $4,000,000 | -- |
Mortgage History
| Date | Status | Loan Amount | Loan Type |
|---|---|---|---|
| Open | $1,000,000 | New Conventional | |
| Open | $2,000,000 | New Conventional | |
| Previous Owner | $2,065,000 | New Conventional |
Similar Homes in the area
Source: CHS Regional MLS
MLS Number: 25015557
APN: 264-14-00-043
- 65 Surfsong Rd
- 251 Glen Abbey
- 132 Turnberry Dr
- 14 Royal Beach Dr
- 31 Berkshire Hall
- 200 Belted Kingfisher Rd
- 4910 Green Dolphin Way Unit 4970
- 112 Flyway Dr
- 5558 Green Dolphin Way
- 4856 Green Dolphin Way Unit Share 8
- 4856 Green Dolphin Way Unit Share 6
- 4856 Green Dolphin Way Unit Share 5
- 6002 Green Dolphin Way Unit 6002
- 37 Marsh Edge Ln
- 5524 Green Dolphin Way
- 5504 Green Dolphin Way
- 117 Spartina Ct
- 4545 Park Lake Dr
- 410 Ocean Oaks Ct
- 4426 Sea Forest Dr
- 7223 Indigo Palms Way Unit 7223
- 1880 Andell Bluff Blvd Unit D-6
- 3494 River Rd
- 3906 Betsy Kerrison Pkwy
- 3587 Walkers Ferry Ln
- 1769 Clark Hills Cir
- 315 Shadow Race Ln
- 2029 Harlow Way
- 5 W Mariners Cay Dr
- 3123 Harding Ct
- 1519 Thoroughbred Blvd Unit 1
- 1984 Folly Rd Unit B310
- 1928 Mossdale Dr
- 1514 Chastain Rd
- 2619 Exchange Landing Rd
- 244 Little Oak Island Dr
- 3021 Maybank Hwy Unit Willett - 4009
- 3021 Maybank Hwy Unit Willett - 2002
- 3021 Maybank Hwy Unit Sanderling
- 1674 Folly Rd
