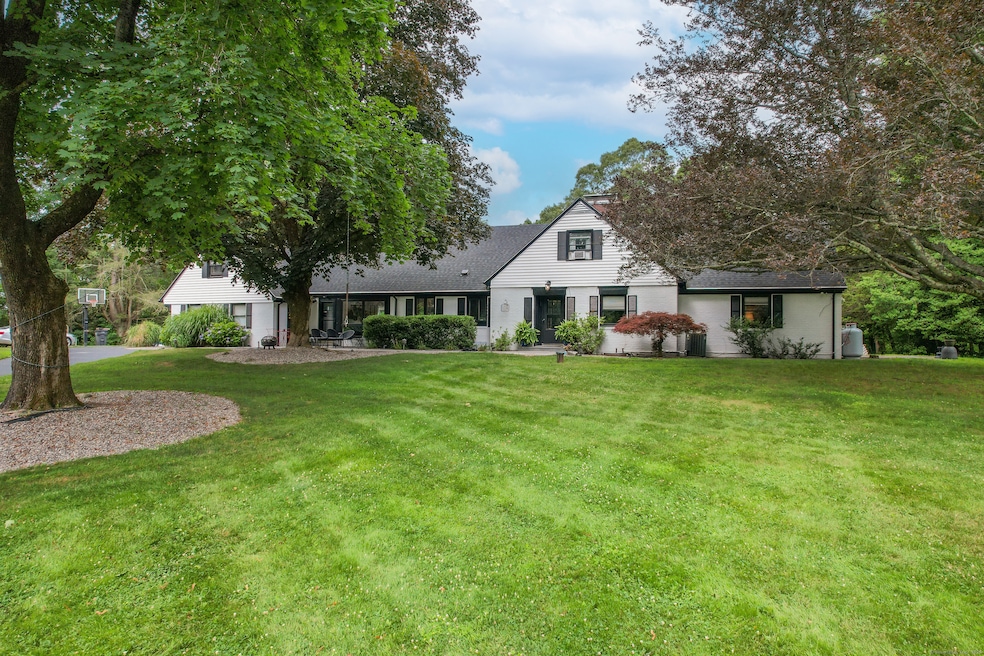430 Cook Hill Rd Cheshire, CT 06410
Estimated payment $5,393/month
Highlights
- 3.6 Acre Lot
- Cape Cod Architecture
- 2 Fireplaces
- Darcey School Rated A-
- Wolf Appliances
- Central Air
About This Home
Welcome to 430 Cook Hill Rd - a private retreat in the heart of Cheshire! This stunning home offers over 4,000 sq ft of finished living space on a 3.64-acre open and level lot, just minutes from top-rated schools, shopping, restaurants, and town amenities. The property is expansive with open land ready for entertaining, gardening, or a future pool. Step inside to discover a thoughtful layout, beginning with a spacious main-level primary suite featuring a luxurious bath with an oversized 8'x5' custom tiled shower with three shower heads for a spa like experience. The heart of the home is a gourmet kitchen that is equipped with high-end Sub-Zero and Wolf appliances, perfect for home chefs and entertainers alike. A beautiful coffee/wine bar in the dining room adds a touch of everyday luxury. The walk-out finished lower level includes a full in-law apartment with a newer kitchen and appliances, offering ideal space for guests or multi-generational living. Upstairs, two bedrooms are complemented by a finished recreation room, perfect for a playroom, media room, or home office. Other highlights include a numerous built-in closets, shelving, etc that offer plenty of storage space, new roof (2022), a constant water pressure system that ensures uninterrupted comfort throughout the home, and beautifully maintained grounds. This one-of-a-kind property offers space, privacy, room to grow, entertain, and relax within a highly sought after location.
Home Details
Home Type
- Single Family
Est. Annual Taxes
- $11,706
Year Built
- Built in 1956
Lot Details
- 3.6 Acre Lot
- Property is zoned R-80
Parking
- 2 Car Garage
Home Design
- Cape Cod Architecture
- Brick Exterior Construction
- Concrete Foundation
- Frame Construction
- Asphalt Shingled Roof
- Masonry Siding
Interior Spaces
- 2 Fireplaces
Kitchen
- Oven or Range
- Range Hood
- Microwave
- Wolf Appliances
Bedrooms and Bathrooms
- 3 Bedrooms
Laundry
- Dryer
- Washer
Basement
- Heated Basement
- Walk-Out Basement
- Basement Fills Entire Space Under The House
- Basement Storage
Schools
- Cheshire High School
Utilities
- Central Air
- Heating System Uses Oil
- Private Company Owned Well
- Electric Water Heater
- Fuel Tank Located in Basement
Listing and Financial Details
- Assessor Parcel Number 1087546
Map
Home Values in the Area
Average Home Value in this Area
Tax History
| Year | Tax Paid | Tax Assessment Tax Assessment Total Assessment is a certain percentage of the fair market value that is determined by local assessors to be the total taxable value of land and additions on the property. | Land | Improvement |
|---|---|---|---|---|
| 2025 | $11,706 | $393,610 | $111,860 | $281,750 |
| 2024 | $10,809 | $393,610 | $111,860 | $281,750 |
| 2023 | $10,955 | $312,190 | $111,890 | $200,300 |
| 2022 | $10,714 | $312,190 | $111,890 | $200,300 |
| 2021 | $10,527 | $312,190 | $111,890 | $200,300 |
| 2020 | $10,371 | $312,190 | $111,890 | $200,300 |
| 2019 | $10,371 | $312,190 | $111,890 | $200,300 |
| 2018 | $10,722 | $328,690 | $112,560 | $216,130 |
| 2017 | $10,778 | $337,440 | $112,560 | $224,880 |
| 2016 | $10,525 | $337,440 | $112,560 | $224,880 |
| 2015 | $10,257 | $334,200 | $112,550 | $221,650 |
| 2014 | $10,110 | $334,200 | $112,550 | $221,650 |
Property History
| Date | Event | Price | Change | Sq Ft Price |
|---|---|---|---|---|
| 09/04/2025 09/04/25 | Pending | -- | -- | -- |
| 07/10/2025 07/10/25 | For Sale | $829,000 | +136.9% | $204 / Sq Ft |
| 03/24/2017 03/24/17 | Sold | $350,000 | -18.6% | $122 / Sq Ft |
| 11/29/2016 11/29/16 | For Sale | $429,900 | -- | $150 / Sq Ft |
Purchase History
| Date | Type | Sale Price | Title Company |
|---|---|---|---|
| Deed | $350,000 | -- | |
| Deed | $350,000 | -- |
Mortgage History
| Date | Status | Loan Amount | Loan Type |
|---|---|---|---|
| Open | $250,000 | Stand Alone Refi Refinance Of Original Loan | |
| Closed | $25,000 | Stand Alone Refi Refinance Of Original Loan | |
| Closed | $175,000 | Stand Alone Refi Refinance Of Original Loan | |
| Closed | $280,000 | Purchase Money Mortgage | |
| Previous Owner | $150,000 | No Value Available | |
| Previous Owner | $150,000 | No Value Available |
Source: SmartMLS
MLS Number: 24109817
APN: CHES-000086-000049
- 630 Cook Hill Rd
- 55 Pine Brook Ct
- 745 Cook Hill Rd
- 4 Soderman Way Unit 4
- 67 Southwick Ct Unit 67
- 80 Jill Ln
- 1600 S Main St
- 1600 S Main St Unit BFraser Model
- 1600 S Main St Unit Model A (Charter Oak
- 1600RR S Main St
- 1681 Orchard Hill Rd
- 115 S Brooksvale Rd
- 25 Hidden Place
- 625 Tamarack Rd
- 0 Old Lane Rd
- 33 Wadsworth Ln Unit 33
- 239 Bates Dr
- 31 Bruschayt Dr
- 164 S Brooksvale Rd
- 101 Thorn Hollow Rd







