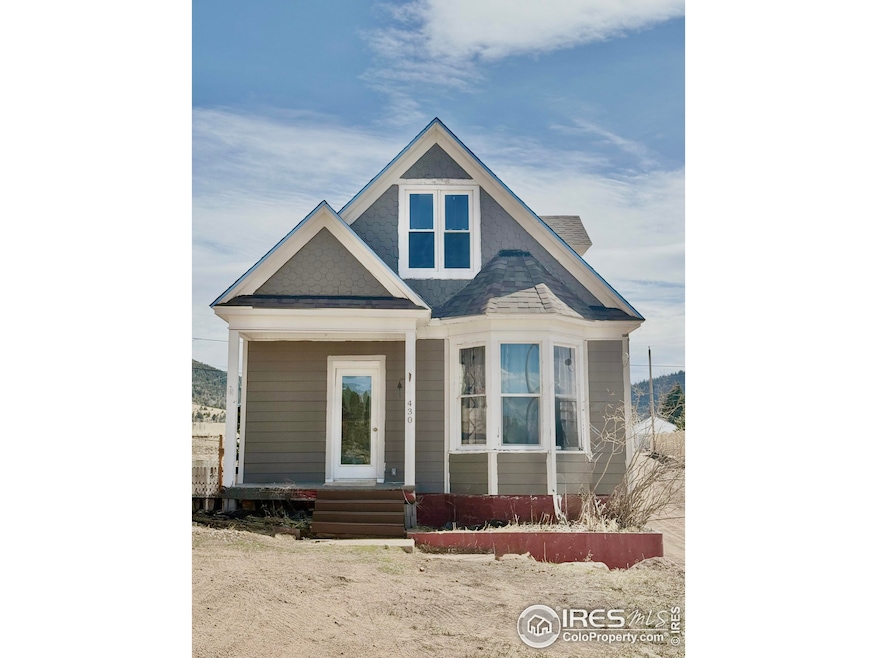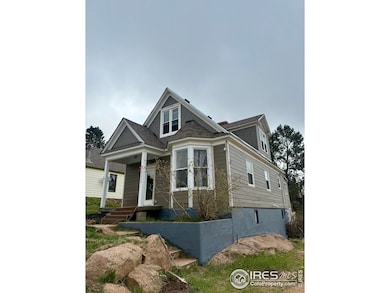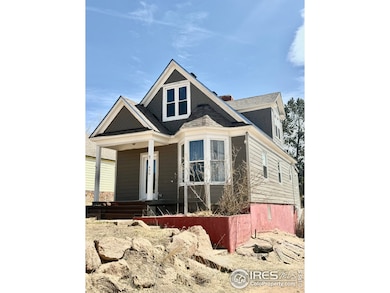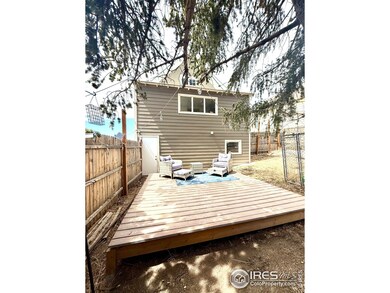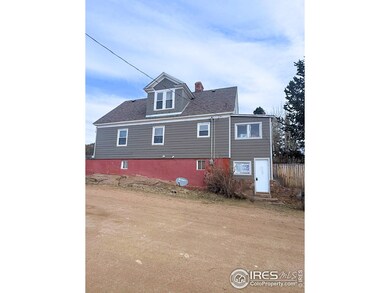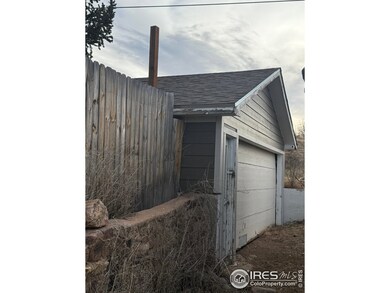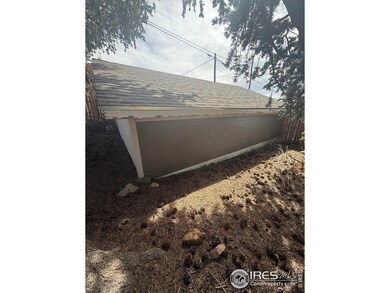
430 S 4th St Victor, CO 80860
Cripple Creek-Victor NeighborhoodEstimated payment $2,018/month
Highlights
- Deck
- 2 Car Detached Garage
- Views
- No HOA
- Cooling Available
- Ceiling Fan
About This Home
This tranquil retreat captures the essence of its era while providing a peaceful escape in nature's lap. The property features five bedrooms ensuring ample space for family and friends. New siding, new windows, and a new roof installed in 2024. The laundry room has built-in shelving for all your organizational needs. The upstairs bedrooms have built-in shelving for your cherished belongings. A detached two car garage for storage and or projects. Small deck installed out back for entertaining family and friends. Backyard is fenced in for your convenience. The front porch offers panoramic views of the sweeping valleys below. Enjoy the days watching the clouds dance on the San Juan mountains. Local attractions: Scenic drives or State parks and National forests like Mueller Park are just around the corner. Visit Rita the troll made by the Danish artist who uses natural products to create large pieces of art. Bison Reservoir has a fishing club for Victor residents! Florissant Fossil Beds National Park is a 30-minute drive. Pikes Peak adventures, including the surrounding areas of Manitou Springs, the Incline, Seven Falls, Garden of the Gods, Cave of the Winds, and the Manitou Cliff Dwellings are only less than an hour from this residence. The Royal Gorge is only an hour away in the other direction for white water rafting and outdoor adventures. Enjoy local festivities like Gold Rush days of Victor, and Donkey Derby Days in Cripple Creek. Of course, there is always the gambling night out to indulge in while visiting Cripple Creek. Make this your primary vintage charm residence or a vacation home to enjoy all the unique attractions that Victor, Cripple Creek, and the surrounding areas have to offer.
Home Details
Home Type
- Single Family
Est. Annual Taxes
- $612
Year Built
- Built in 1900
Lot Details
- 4,792 Sq Ft Lot
- West Facing Home
- Partially Fenced Property
- Wood Fence
- Property is zoned VIC
Parking
- 2 Car Detached Garage
Home Design
- Wood Frame Construction
- Composition Roof
- Vinyl Siding
Interior Spaces
- 1,334 Sq Ft Home
- 1-Story Property
- Ceiling Fan
- Basement Fills Entire Space Under The House
- Electric Oven or Range
- Property Views
Flooring
- Carpet
- Linoleum
Bedrooms and Bathrooms
- 5 Bedrooms
- 1 Full Bathroom
Laundry
- Laundry on main level
- Dryer
- Washer
Outdoor Features
- Deck
Schools
- Cripple Creek-Victor Middle School
- Cripple Creek-Victor High School
Utilities
- Cooling Available
- Hot Water Heating System
Community Details
- No Home Owners Association
- Victor Orig Subdivision
Listing and Financial Details
- Assessor Parcel Number R0021325
Map
Home Values in the Area
Average Home Value in this Area
Tax History
| Year | Tax Paid | Tax Assessment Tax Assessment Total Assessment is a certain percentage of the fair market value that is determined by local assessors to be the total taxable value of land and additions on the property. | Land | Improvement |
|---|---|---|---|---|
| 2024 | $612 | $13,260 | $371 | $12,889 |
| 2023 | $612 | $13,260 | $370 | $12,890 |
| 2022 | $523 | $10,820 | $310 | $10,510 |
| 2021 | $532 | $11,130 | $320 | $10,810 |
| 2020 | $383 | $7,870 | $390 | $7,480 |
| 2019 | $374 | $7,870 | $0 | $0 |
| 2018 | $453 | $8,730 | $0 | $0 |
| 2017 | $452 | $8,730 | $0 | $0 |
| 2016 | $440 | $8,310 | $0 | $0 |
| 2015 | $1,076 | $8,310 | $0 | $0 |
| 2014 | $1,200 | $6,100 | $0 | $0 |
Property History
| Date | Event | Price | Change | Sq Ft Price |
|---|---|---|---|---|
| 06/10/2025 06/10/25 | Price Changed | $356,000 | -1.6% | $267 / Sq Ft |
| 04/11/2025 04/11/25 | For Sale | $361,900 | -- | $271 / Sq Ft |
Purchase History
| Date | Type | Sale Price | Title Company |
|---|---|---|---|
| Warranty Deed | $109,000 | First American | |
| Quit Claim Deed | -- | -- |
Mortgage History
| Date | Status | Loan Amount | Loan Type |
|---|---|---|---|
| Open | $110,833 | New Conventional | |
| Closed | $112,469 | FHA | |
| Closed | $113,553 | FHA | |
| Closed | $109,000 | Seller Take Back |
Similar Homes in Victor, CO
Source: IRES MLS
MLS Number: 1030501
APN: R0021325
- 1000 S 4th St
- 315 S 4th St
- 0 Lawrence Sunnyside Unit REC4046003
- 315 S 5th St
- 418 Spicer Ave
- Independence Rd
- 0 Independence Ave
- 0 Vacant Land Unit REC6862937
- 0 Vacant Land Unit 9598992
- 211 S 5th St
- 212 S 2nd St
- 0 7th St
- 210 S 7th St
- 119 S 3rd St
- 120 S 3rd St
- 308 W Victor Ave
- 6947 County Road 8
- 123 S 7th St
- 204 Victor Ave
- 212 E Portland Ave
- 12657 Co-67
- 1301 Manitou Ave Unit 2
- 8220 W Hwy 24 Unit 3
- 1735 Presidential Heights
- 5 Watch Hill Dr
- 1038 York Ave
- 1651 N 15th St Unit A
- 1675 Little Bear Creek Point Unit 201
- 889 Paget Point
- 1939 Victorian Point
- 935 Saturn Dr Unit 119
- 711 S Bear Paw Ln
- 900 Saturn Dr Unit 708
- 929 Arcturus Dr
- 920 Arcturus Dr
- 921 Green Star Dr
- 837 Oxford Ln Unit 101
- 810-816 Oxford Ln
- 525 N Diamond Ave Unit B
- 204 Beaver Ct
