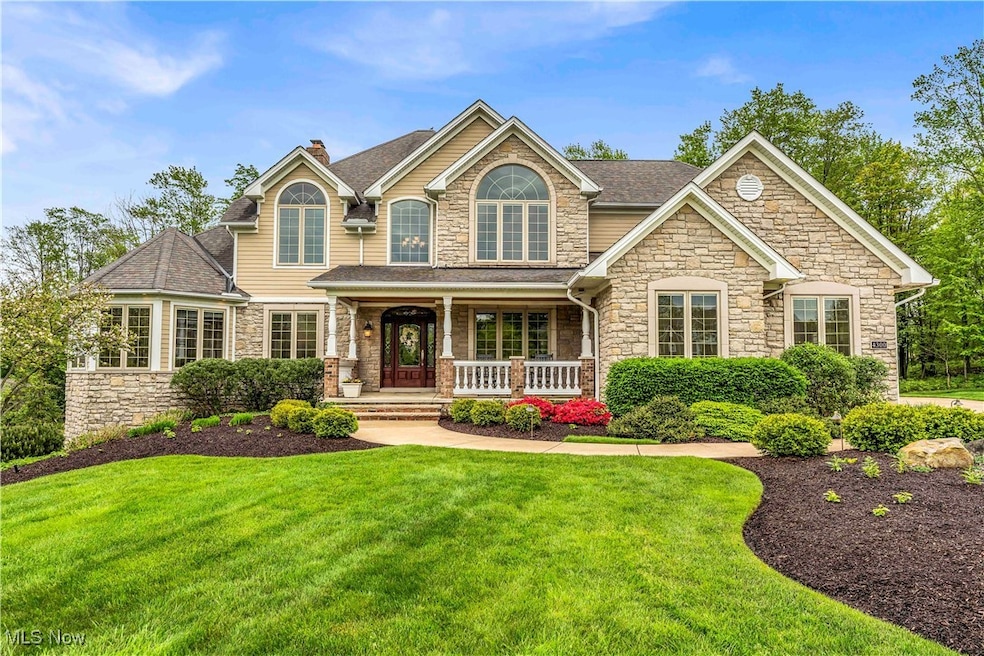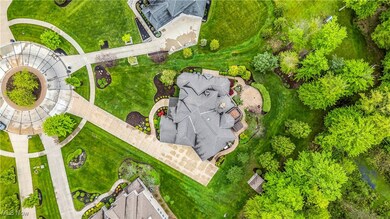4300 Lake Charles Dr Independence, OH 44131
Estimated payment $8,122/month
Highlights
- Views of Trees
- Open Floorplan
- Deck
- Independence Primary School Rated A
- Cape Cod Architecture
- Family Room with Fireplace
About This Home
This Cul de Sac residence offers a perfect balance of grandeur with opportunities to personalize. Rich in character the home features Brazilian cherry hardwood floors, open floor plan, stunning architectural details, & 3 fireplaces. Elegant yet inviting, it’s ideal for everyday living and entertaining. Rich millwork, solid wood doors & custom touches throughout. Expansive windows in the 2-story great room creates a bright atmosphere, complimented by a stone fireplace & wet bar. The chef’s kitchen is a dream w/custom cabinets, Wolf & Sub-Zero appliances, prep island & breakfast bar. The dining room is ideal for hosting. The Hearth room has stunning windows & boasts a fireplace. Large 1st floor laundry w/storage/workspace. A tasteful 1st floor den w/cherry wood paneling & coffered ceiling. The private 1st Floor Master Suite w/sitting area opens to a luxurious bath complete w/access to backyard patio. Upstairs are 5 bedrooms, 2 bedrooms have ensuite bathrooms, a Jack-n-Jill bathroom provides access to other bedrooms, 1 bedroom has sliders to a sun deck. 2 walk in attic spaces (one with heat & AC) The custom finished lower level is a recreational haven for entertainment, w/a full kitchen, custom built-in bar w/all the bells & whistles, theater room, full bath, French doors to a walk out patio, & huge storage area. A staircase leading directly to the basement from the 4+ car garage, plus a separate shop w/Heat & AC, & utility sink adds convenience. You will appreciate the central vac which extends throughout, Pella windows w between glass blinds, heated gutters, Generac generator, & centrally monitored security/fire. The professionally landscaped yard w/multi-level tile & paver patios, 14 zone sprinklers, landscape lighting, 11-person hot tub, storage shed, & beautiful gardens create a tranquil outdoor living area. Original owners lovingly maintained & pride of ownership is evident. List price does not reflect total investment in this truly spectacular timeless home.
Listing Agent
Russell Real Estate Services Brokerage Email: terriandcarol@gmail.com 216-978-3472 License #433882 Listed on: 05/16/2025

Home Details
Home Type
- Single Family
Est. Annual Taxes
- $14,109
Year Built
- Built in 2006
Lot Details
- 0.75 Acre Lot
- Lot Dimensions are 60 x 246
- Cul-De-Sac
- Landscaped
- Front and Back Yard Sprinklers
- Back Yard
HOA Fees
- $29 Monthly HOA Fees
Parking
- 4 Car Attached Garage
- Workshop in Garage
- Side Facing Garage
- Garage Door Opener
- Driveway
Home Design
- Cape Cod Architecture
- Colonial Architecture
- Block Foundation
- Asphalt Roof
- Stone Siding
- HardiePlank Type
Interior Spaces
- 2-Story Property
- Open Floorplan
- Wet Bar
- Sound System
- Crown Molding
- Coffered Ceiling
- Tray Ceiling
- High Ceiling
- Ceiling Fan
- Recessed Lighting
- Chandelier
- Wood Burning Fireplace
- Gas Log Fireplace
- Stone Fireplace
- Blinds
- Entrance Foyer
- Family Room with Fireplace
- 3 Fireplaces
- Great Room with Fireplace
- Recreation Room with Fireplace
- Storage
- Views of Trees
- Home Security System
Kitchen
- Eat-In Kitchen
- Breakfast Bar
- Range
- Microwave
- Dishwasher
- Kitchen Island
- Granite Countertops
- Disposal
Bedrooms and Bathrooms
- 6 Bedrooms | 1 Main Level Bedroom
- 4.5 Bathrooms
- Double Vanity
- Soaking Tub
Finished Basement
- Basement Fills Entire Space Under The House
- Fireplace in Basement
Outdoor Features
- Deck
- Covered patio or porch
Utilities
- Humidifier
- Forced Air Zoned Heating and Cooling System
- Heating System Uses Gas
Community Details
- Lake Charles HOA
- Lake Charles Ph 01 & 02 Subdivision
Listing and Financial Details
- Assessor Parcel Number 563-23-026
Map
Home Values in the Area
Average Home Value in this Area
Tax History
| Year | Tax Paid | Tax Assessment Tax Assessment Total Assessment is a certain percentage of the fair market value that is determined by local assessors to be the total taxable value of land and additions on the property. | Land | Improvement |
|---|---|---|---|---|
| 2024 | $14,110 | $295,015 | $47,180 | $247,835 |
| 2023 | $13,554 | $257,530 | $43,190 | $214,340 |
| 2022 | $13,480 | $257,530 | $43,190 | $214,340 |
| 2021 | $13,284 | $257,530 | $43,190 | $214,340 |
| 2020 | $12,988 | $236,250 | $39,620 | $196,630 |
| 2019 | $12,537 | $675,000 | $113,200 | $561,800 |
| 2018 | $12,432 | $236,250 | $39,620 | $196,630 |
| 2017 | $12,467 | $224,390 | $28,840 | $195,550 |
| 2016 | $12,341 | $224,390 | $28,840 | $195,550 |
| 2015 | $12,215 | $224,390 | $28,840 | $195,550 |
| 2014 | $12,908 | $234,890 | $26,710 | $208,180 |
Property History
| Date | Event | Price | Change | Sq Ft Price |
|---|---|---|---|---|
| 06/02/2025 06/02/25 | Pending | -- | -- | -- |
| 05/16/2025 05/16/25 | For Sale | $1,250,000 | -- | $193 / Sq Ft |
Purchase History
| Date | Type | Sale Price | Title Company |
|---|---|---|---|
| Interfamily Deed Transfer | -- | None Available | |
| Warranty Deed | $225,000 | Real Estate Title Service C |
Mortgage History
| Date | Status | Loan Amount | Loan Type |
|---|---|---|---|
| Open | $543,200 | Unknown | |
| Closed | $525,000 | Commercial | |
| Closed | $200,000 | Credit Line Revolving | |
| Closed | $500,000 | Construction | |
| Closed | $12,500 | Unknown | |
| Closed | $100,000 | Purchase Money Mortgage |
Source: MLS Now
MLS Number: 5110058
APN: 563-23-026
- 7926 Wright Rd
- 3750 Wynde Tree Dr
- 4745 Eastview Dr
- 7700 Sparrow Flight Dr
- 3612 Vezber Dr
- 2850 Wynde Tree Dr
- 3043 E Wallings Rd
- 5016 E Pleasant Valley Rd
- 6119 E Sprague Rd
- 7661 Quail Hollow Dr
- 4520 E Wallings Rd
- 6206 Timberlane Dr
- 4926 E Wallings Rd
- 5925 Mackenzie Dr
- 8237 Marianna Blvd
- 8240 Craig Ln
- 8236 Marianna Blvd
- 3479 Jasmine Dr
- 8275 Creekside Trace
- 2611 E Pleasant Valley Rd


