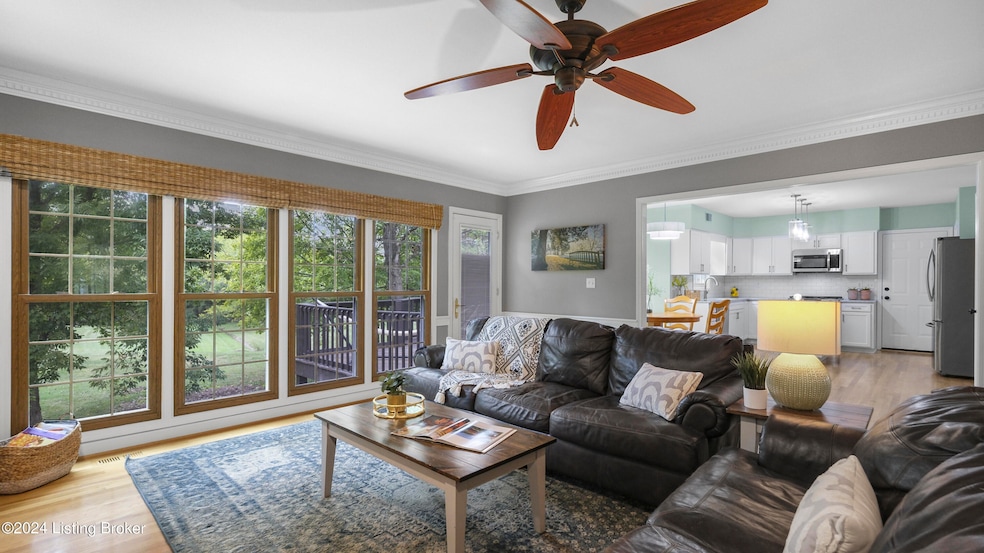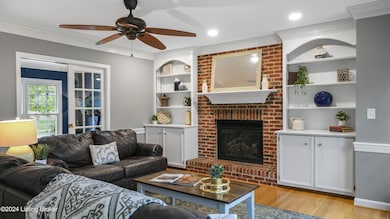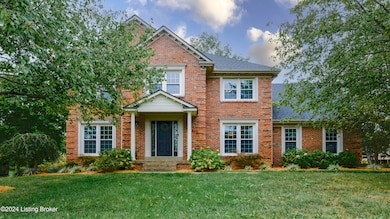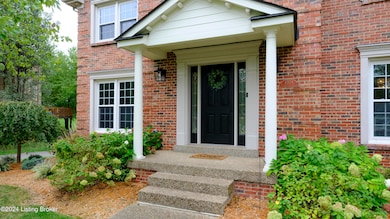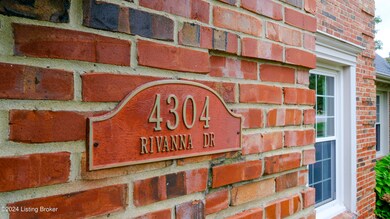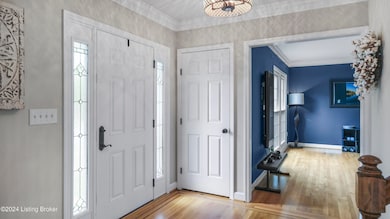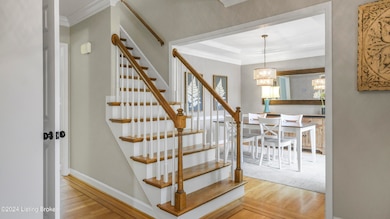
4304 Rivanna Dr Louisville, KY 40299
Estimated payment $3,201/month
Highlights
- Deck
- 1 Fireplace
- 2 Car Attached Garage
- Traditional Architecture
- Porch
- Patio
About This Home
Welcome to 4304 Rivanna Drive, a stunning 4-bedroom, 3.5-bath home with an abundance of recent updates, perfect for modern living. The first floor boasts gleaming hardwood floors throughout and features a versatile living room ideal for formal entertaining, an office, or additional flexible use. Flow seamlessly into the cozy family room, complete with built-in bookcases and a charming brick fireplace. The updated kitchen is a chef's dream, offering a spacious eating area, white cabinetry, granite countertops, a subway tile backsplash, a large kitchen island, stainless steel appliances, and updated lighting. Adjacent is a formal dining room with a tray ceiling and elegant chair rail, perfect for hosting dinners. Upstairs, the primary suite is a true retreat, featuring a private sitting room and a large walk-in closet. The luxurious ensuite bathroom includes a soaking tub, dual vanity sinks, and a walk-in shower. Three additional bedrooms and a full bath complete the second floor. The walkout basement offers a generous rec room, an additional bonus room, and a full bath, providing ample space for relaxation or entertainment. Step outside to a large backyard that opens to the neighborhood's common area, offering privacy and plenty of space for outdoor activities. There are also Mengel triple pane windows throughout the home, a HUGE benefit to new owner. This home blends modern updates with timeless charm, making 4304 Rivanna Drive a must-see! Note---days on market are inaccurate--call for details
Listing Agent
RE/MAX Properties East Brokerage Phone: 502-296-2547 License #198999 Listed on: 04/11/2025

Home Details
Home Type
- Single Family
Est. Annual Taxes
- $5,178
Year Built
- Built in 1991
Lot Details
- Lot Dimensions are 100x130
Parking
- 2 Car Attached Garage
Home Design
- Traditional Architecture
- Brick Exterior Construction
- Poured Concrete
- Shingle Roof
Interior Spaces
- 2-Story Property
- 1 Fireplace
- Basement
Bedrooms and Bathrooms
- 4 Bedrooms
Outdoor Features
- Deck
- Patio
- Porch
Utilities
- Forced Air Heating and Cooling System
- Heating System Uses Natural Gas
Community Details
- Property has a Home Owners Association
- Monticello Place Subdivision
Listing and Financial Details
- Legal Lot and Block 0160 / 2503
- Assessor Parcel Number 22250301600000
Map
Home Values in the Area
Average Home Value in this Area
Tax History
| Year | Tax Paid | Tax Assessment Tax Assessment Total Assessment is a certain percentage of the fair market value that is determined by local assessors to be the total taxable value of land and additions on the property. | Land | Improvement |
|---|---|---|---|---|
| 2024 | $5,178 | $456,240 | $78,400 | $377,840 |
| 2023 | $4,294 | $367,600 | $74,480 | $293,120 |
| 2022 | $4,716 | $367,600 | $74,480 | $293,120 |
| 2021 | $4,570 | $367,600 | $74,480 | $293,120 |
| 2020 | $4,105 | $354,800 | $58,000 | $296,800 |
| 2019 | $4,023 | $354,800 | $58,000 | $296,800 |
| 2018 | $497 | $354,800 | $58,000 | $296,800 |
| 2017 | $3,724 | $354,800 | $58,000 | $296,800 |
| 2013 | $2,629 | $262,850 | $48,400 | $214,450 |
Property History
| Date | Event | Price | Change | Sq Ft Price |
|---|---|---|---|---|
| 06/28/2025 06/28/25 | Pending | -- | -- | -- |
| 05/16/2025 05/16/25 | Price Changed | $500,000 | -2.9% | $133 / Sq Ft |
| 04/11/2025 04/11/25 | For Sale | $515,000 | +45.2% | $137 / Sq Ft |
| 05/03/2016 05/03/16 | Sold | $354,800 | -1.2% | $94 / Sq Ft |
| 03/25/2016 03/25/16 | Pending | -- | -- | -- |
| 01/25/2016 01/25/16 | For Sale | $359,000 | -- | $95 / Sq Ft |
Purchase History
| Date | Type | Sale Price | Title Company |
|---|---|---|---|
| Quit Claim Deed | -- | Amc Settlement Services | |
| Warranty Deed | $354,800 | Executive Title Co |
Mortgage History
| Date | Status | Loan Amount | Loan Type |
|---|---|---|---|
| Open | $382,580 | FHA | |
| Previous Owner | $314,800 | New Conventional | |
| Previous Owner | $145,000 | Adjustable Rate Mortgage/ARM |
Similar Homes in Louisville, KY
Source: Metro Search (Greater Louisville Association of REALTORS®)
MLS Number: 1684081
APN: 250301600000
- 9403 Alex Ct
- 4106 Rivanna Dr
- 9212 Marse Henry Dr
- 9809 Southern Breeze Ln
- 50 Southern Breeze Ln Unit 1942 Ca
- 51 Southern Breeze Ln Unit 1942 Ca
- 4720 Ferrer Way
- 4618 Portico Ct
- 9315 Loch Lea Ln Unit B
- 4425 Mansfield Estates Dr
- 4804 Mike Ct
- 3706 Glenlea Way
- 9715 Shady Acres Ln
- 4808 Redmon Ct
- 9602 Willowwood Way
- 3701 Glenlea Way
- 8923 La Costa Rd
- 10431 Monticello Forest Cir
- 3904 Bayonne Ct
- 000 Loch Lea Ln
