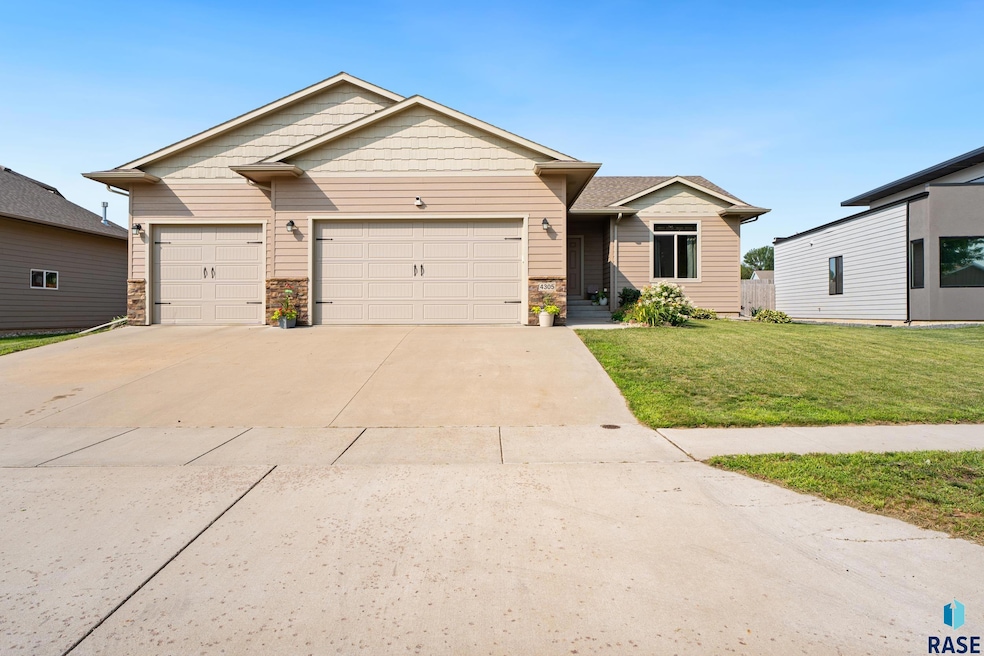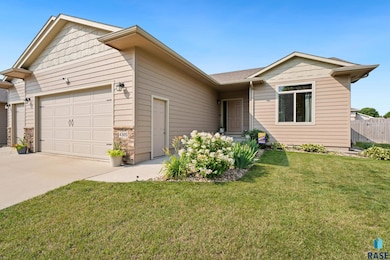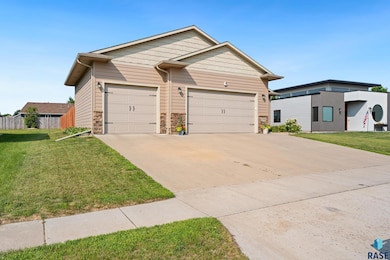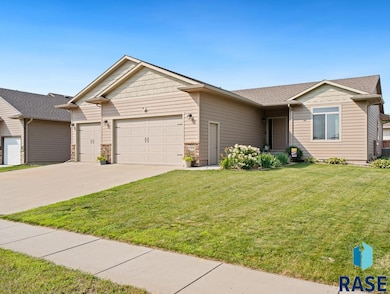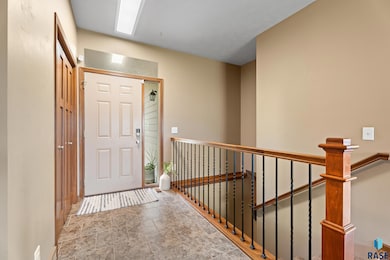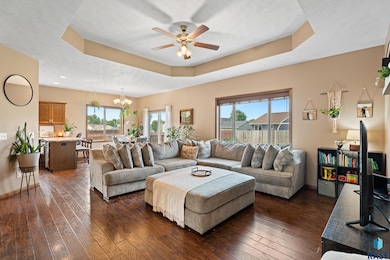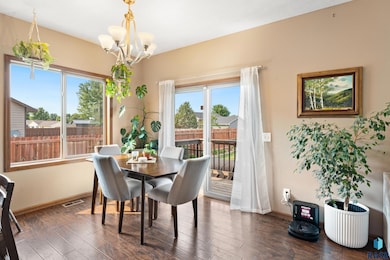
4305 N Ohio Ave Sioux Falls, SD 57107
Estimated payment $2,997/month
Highlights
- Popular Property
- Ranch Style House
- Covered patio or porch
- Deck
- Wood Flooring
- 3 Car Attached Garage
About This Home
This stunning ranch-style home offers the perfect blend of comfort, convenience, and style. Featuring 4 generously sized bedrooms and 3 bathrooms, the home is designed with family living in mind. The main floor includes an open concept living room that flows effortlessly into the kitchen and dining, making it perfect for entertaining or relaxed family gatherings. The primary suite is complete with a private bathroom and a beautiful, fully tiled walk-in shower and walk-in closet! For added ease, the main floor also boasts a laundry room, eliminating the need to carry laundry up and down stairs. The basement provides additional space with two oversized bedrooms, ideal for growing families or guests. The basement also has a non-legal room that works perfectly as an office! Step outside to your private oasis: a fully fenced, landscaped backyard offering privacy and a safe space for children or pets to play. The oversized garage adds extra storage space and completes this must-see home!
Listing Agent
Berkshire Hathaway HomeServices Midwest Realty - Sioux Falls Listed on: 07/14/2025

Open House Schedule
-
Saturday, July 26, 202512:00 to 2:00 pm7/26/2025 12:00:00 PM +00:007/26/2025 2:00:00 PM +00:00Add to Calendar
-
Sunday, July 27, 202512:00 to 2:00 pm7/27/2025 12:00:00 PM +00:007/27/2025 2:00:00 PM +00:00Add to Calendar
Home Details
Home Type
- Single Family
Est. Annual Taxes
- $6,716
Year Built
- Built in 2016
Lot Details
- 8,590 Sq Ft Lot
- Lot Dimensions are 67.6 x 127
- Privacy Fence
- Landscaped
Parking
- 3 Car Attached Garage
- Garage Door Opener
Home Design
- Ranch Style House
- Brick Exterior Construction
- Composition Shingle Roof
Interior Spaces
- 2,409 Sq Ft Home
- Tray Ceiling
- Ceiling Fan
Kitchen
- Electric Oven or Range
- Microwave
- Dishwasher
- Disposal
Flooring
- Wood
- Carpet
- Tile
- Vinyl
Bedrooms and Bathrooms
- 4 Bedrooms | 2 Main Level Bedrooms
Laundry
- Laundry on main level
- Dryer
Basement
- Basement Fills Entire Space Under The House
- Sump Pump
Outdoor Features
- Deck
- Covered patio or porch
Schools
- Tri-Valley Elementary School
- Tri-Valley JHS Middle School
- Tri-Valley High School
Utilities
- 90% Forced Air Heating and Cooling System
- Electric Water Heater
- Cable TV Available
Community Details
- Green Hills Addn Subdivision
Listing and Financial Details
- Assessor Parcel Number 75399
Map
Home Values in the Area
Average Home Value in this Area
Tax History
| Year | Tax Paid | Tax Assessment Tax Assessment Total Assessment is a certain percentage of the fair market value that is determined by local assessors to be the total taxable value of land and additions on the property. | Land | Improvement |
|---|---|---|---|---|
| 2024 | $6,716 | $445,700 | $26,900 | $418,800 |
| 2023 | $6,345 | $398,600 | $26,900 | $371,700 |
| 2022 | $5,399 | $314,000 | $26,900 | $287,100 |
| 2021 | $3,432 | $244,300 | $0 | $0 |
| 2020 | $3,432 | $215,200 | $0 | $0 |
| 2019 | $3,420 | $210,905 | $0 | $0 |
| 2018 | $603 | $208,786 | $0 | $0 |
| 2017 | $567 | $24,843 | $24,843 | $0 |
| 2016 | $567 | $24,843 | $24,843 | $0 |
| 2015 | $604 | $24,843 | $24,843 | $0 |
| 2014 | $651 | $25,033 | $25,033 | $0 |
Property History
| Date | Event | Price | Change | Sq Ft Price |
|---|---|---|---|---|
| 07/14/2025 07/14/25 | For Sale | $440,000 | -- | $183 / Sq Ft |
Purchase History
| Date | Type | Sale Price | Title Company |
|---|---|---|---|
| Warranty Deed | $390,000 | Stewart Title Co | |
| Warranty Deed | $244,500 | Stewart Title Co |
Mortgage History
| Date | Status | Loan Amount | Loan Type |
|---|---|---|---|
| Open | $370,500 | No Value Available | |
| Previous Owner | $260,000 | No Value Available | |
| Previous Owner | $35,000 | Credit Line Revolving | |
| Previous Owner | $245,293 | FHA |
Similar Homes in Sioux Falls, SD
Source: REALTOR® Association of the Sioux Empire
MLS Number: 22505444
APN: 75399
- 4112 N Jans Dr
- 4209 N Jans Dr
- 4508 W Antelope Dr
- 4227 Knob Hill Ct
- 4215 N Knob Hill Ct
- 4436 W Briggs Dr
- 3901 N Briggs Cir
- 5518 Rock Hill Place
- 5528 W Rock Hill Place
- 5519 W Rock Hill Place
- 3867 N Galaxy Ln
- 5005 W Cayman St
- 5915 W Yukon Trail
- 4228 N Interlachen Trail
- 6013 W Mckinley St
- 4204 N Interlachen Trail
- 4100 N Interlachen Trail
- 4205 N Interlachen Trail
- 5709 W Cushman St
- 5713 W Cushman St
- 4200 N Marion Rd
- 4101 W 54th St N
- 4100 N Olympia Dr
- 4501 N Graduate Ave
- 3909 N Olympia Dr
- 3807 N Potter Ave
- 3601 N Career Ave
- 4500 W 35th St N
- 4612 W 34th St N
- 3201 N Martindale Rd
- 3780 N Yukon Ave
- 2701 N Career Ave
- 3901 W Innovation St
- 5340 W Vision Dr
- 2300 N Valley View Rd
- 1105 N Career Ave
- 5317 W Pine Ridge Dr
- 1512 N Garfield Ave
- 1001 N Kiwanis Ave
- 1201-1209 N Prairie Ave
