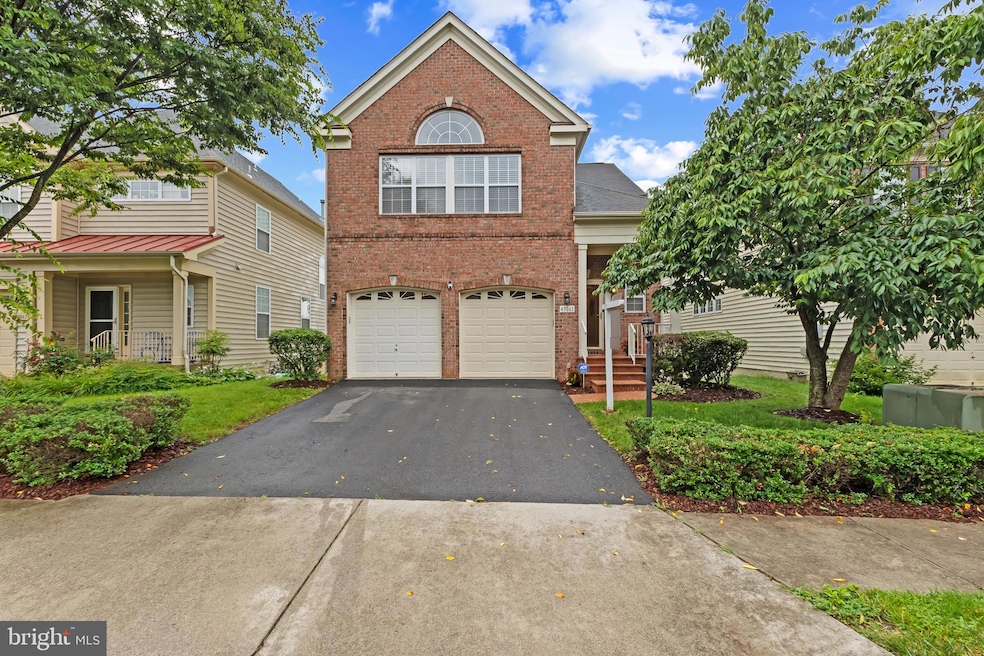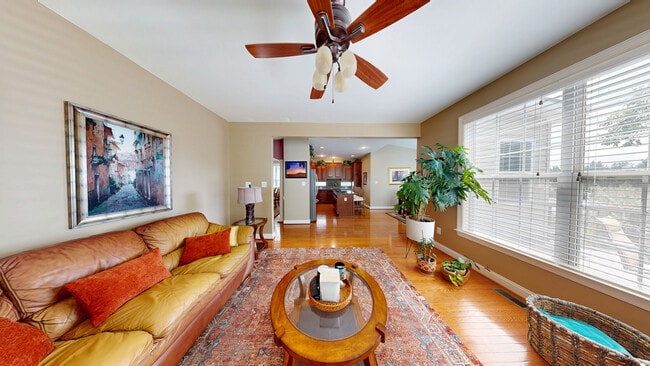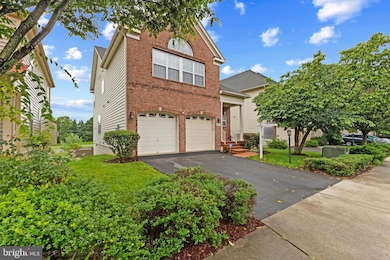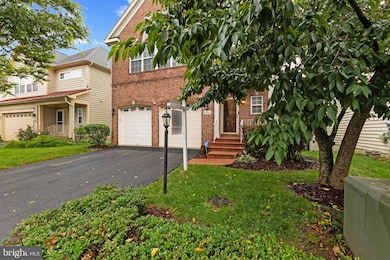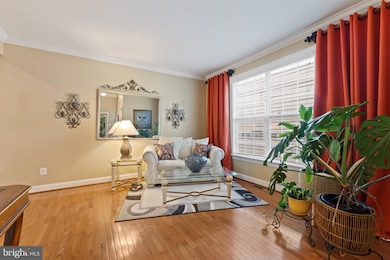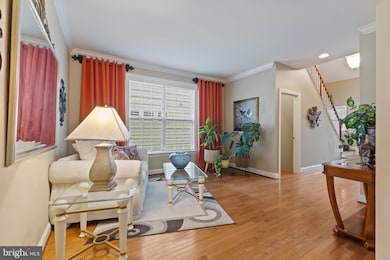
43061 Capri Place Ashburn, VA 20148
Estimated payment $5,896/month
Highlights
- Hot Property
- Colonial Architecture
- 2 Car Attached Garage
- Waxpool Elementary School Rated A
- 1 Fireplace
- Forced Air Heating and Cooling System
About This Home
Located in the highly sought-after Reserve at Belle Terra, this beautifully maintained home offers over 2,600 square feet of finished living space across three levels, featuring 4 spacious bedrooms, 3.5 bathrooms, hardwood flooring throughout the main level and upper hallway, a newly rebuilt low-maintenance composite deck, and a finished basement with a full bathroom for added flexibility. The bright, open-concept kitchen includes granite countertops and classic oak-style cabinetry, flowing effortlessly into the main living area. The elegant hardwood staircase adds a custom touch, while the bedroom level is well laid out for both privacy and function. Just off the walk-out basement, you'll also find a covered stamped concrete patio, perfect for additional outdoor entertaining or relaxing in the shade. Nestled on a quiet cul-de-sac, this home offers great curb appeal and backs to open green space. Residents enjoy convenient access to major commuter routes including the Dulles Greenway, Route 7, and Route 28, and the property is within walking distance to the Silver Line Metro. You're also minutes from One Loudoun, Brambleton Town Center, local wineries, parks, and top-rated Loudoun County schools. With no other active listings currently available in the neighborhood, this is a rare opportunity to own a move-in-ready home in one of Ashburn’s premier communities.
Home Details
Home Type
- Single Family
Est. Annual Taxes
- $7,386
Year Built
- Built in 2006
Lot Details
- 4,792 Sq Ft Lot
- Property is zoned PDH4
HOA Fees
- $80 Monthly HOA Fees
Parking
- 2 Car Attached Garage
- Front Facing Garage
- Driveway
Home Design
- Colonial Architecture
- Concrete Perimeter Foundation
- Masonry
Interior Spaces
- Property has 3 Levels
- 1 Fireplace
- Finished Basement
- Walk-Out Basement
Bedrooms and Bathrooms
- 4 Bedrooms
Utilities
- Forced Air Heating and Cooling System
- Natural Gas Water Heater
Community Details
- Reserve At Belle Terra Subdivision
Listing and Financial Details
- Tax Lot 25
- Assessor Parcel Number 121256302000
Map
Home Values in the Area
Average Home Value in this Area
Tax History
| Year | Tax Paid | Tax Assessment Tax Assessment Total Assessment is a certain percentage of the fair market value that is determined by local assessors to be the total taxable value of land and additions on the property. | Land | Improvement |
|---|---|---|---|---|
| 2024 | $7,387 | $853,990 | $305,800 | $548,190 |
| 2023 | $7,050 | $805,730 | $305,800 | $499,930 |
| 2022 | $6,724 | $755,550 | $232,300 | $523,250 |
| 2021 | $6,735 | $687,230 | $193,800 | $493,430 |
| 2020 | $6,593 | $637,040 | $177,300 | $459,740 |
| 2019 | $6,317 | $604,520 | $177,300 | $427,220 |
| 2018 | $6,272 | $578,020 | $157,300 | $420,720 |
| 2017 | $6,283 | $558,470 | $157,300 | $401,170 |
| 2016 | $6,259 | $546,610 | $0 | $0 |
| 2015 | $6,306 | $398,330 | $0 | $398,330 |
| 2014 | $6,132 | $373,580 | $0 | $373,580 |
Property History
| Date | Event | Price | Change | Sq Ft Price |
|---|---|---|---|---|
| 07/03/2025 07/03/25 | For Sale | $979,900 | -- | $271 / Sq Ft |
Purchase History
| Date | Type | Sale Price | Title Company |
|---|---|---|---|
| Special Warranty Deed | $635,500 | -- |
Mortgage History
| Date | Status | Loan Amount | Loan Type |
|---|---|---|---|
| Open | $503,900 | New Conventional | |
| Closed | $437,000 | New Conventional | |
| Closed | $502,500 | New Conventional |
About the Listing Agent

I'm an expert real estate agent with The ONE Street Company in Washington, DC and the nearby area, providing home-buyers and sellers with professional, responsive and attentive real estate services. Want an agent who'll really listen to what you want in a home? Need an agent who knows how to effectively market your home so it sells? Give me a call! I'm eager to help and would love to talk to you.
Edward's Other Listings
Source: Bright MLS
MLS Number: VALO2100158
APN: 121-25-6302
- 22613 Naugatuck Square
- 22551 Cambridgeport Square
- 22807 Valley Preserve Ct
- 22635 Naugatuck Square
- 43112 Unison Knoll Cir
- 22559 Windsor Locks Square
- 22472 Cambridgeport Square
- 43320 Barnstead Dr
- 43355 Radford Divide Terrace
- 43361 Radford Divide Terrace
- 22974 Weybridge Square
- 43421 Stonewood Crossing Terrace
- 22672 Flowing Spring Square
- 22677 Cricket Hill Ct
- 43447 Stonewood Crossing Terrace
- 43373 Dewey Square
- 23089 Sunbury St
- 22416 Philanthropic Dr
- 42900 Bittner Square
- 23092 Sunbury St
- 22643 Tivoli Ln
- 22639 Tivoli Ln
- 43127 Kendrick Square
- 22568 Ocean Cliff Square
- 43112 India Wharf Square
- 43212 Wild River Square
- 43125 Shore Square
- 22371 Dolomite Hills Dr
- 43109 Clarendon Square
- 22472 Cambridgeport Square
- 22788 Watson Heights Cir
- 22591 Amendola Terrace
- 22555 Leanne Terrace
- 22804 Portico Place
- 43361 Radford Divide Terrace
- 23056 Sunbury St
- 43429 Stonewood Crossing Terrace
- 23073 Weybridge Square
- 22507 Philanthropic Dr
- 43373 Dewey Square
