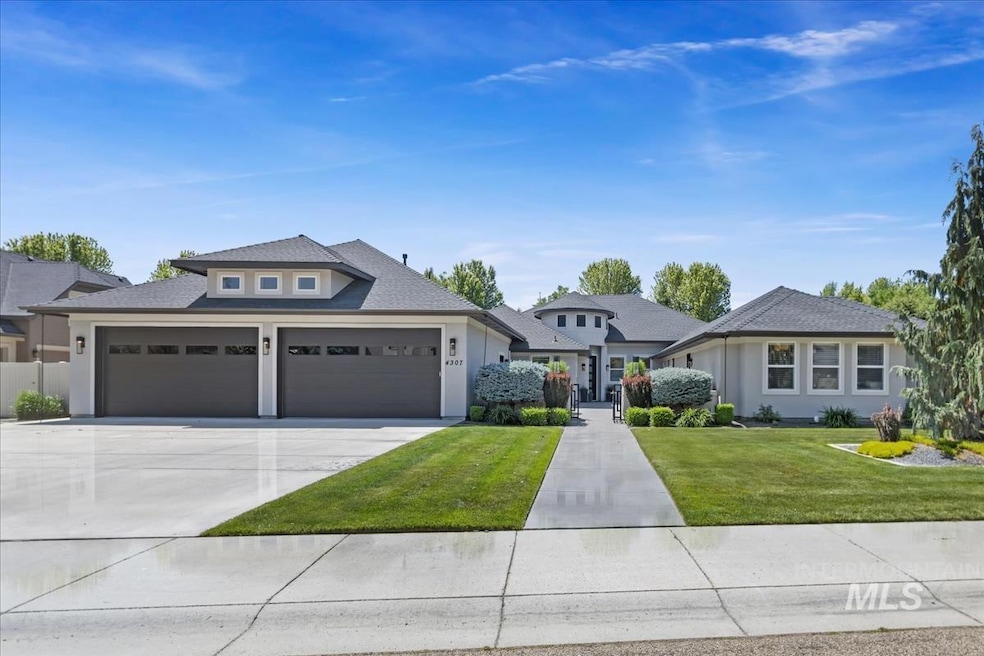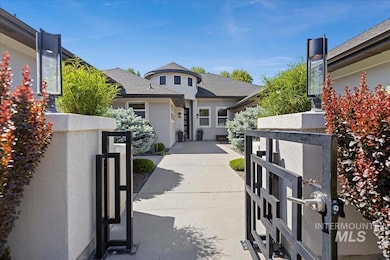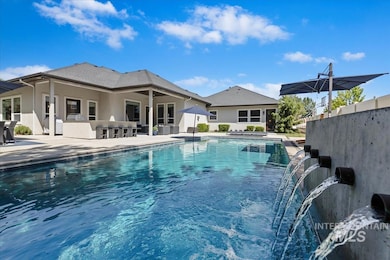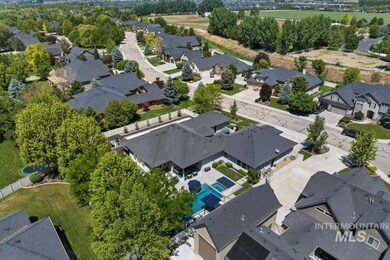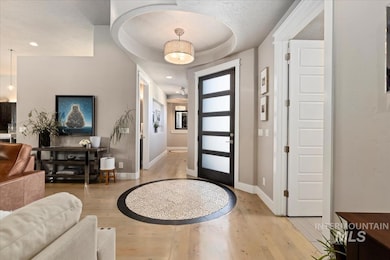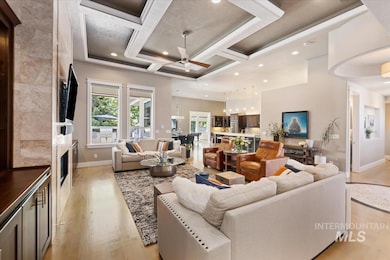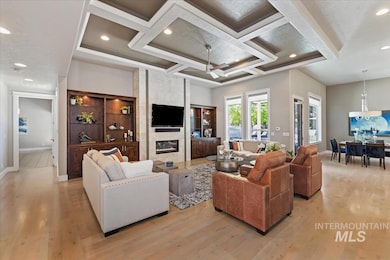
$1,375,000
- 5 Beds
- 4 Baths
- 3,960 Sq Ft
- 6977 W Biathlon St
- Eagle, ID
Fully custom upgraded 5 bedroom 3.5 bath home on over 1/4 acre lot! The main living area is highlighted by vaulted ceilings and an elegant fireplace that is complimented by custom built ins. Opening up to the gourmet chef’s kitchen that features a Wolf induction cooktop, double oven, built-in microwave, custom cabinetry, stunning leathered granite countertops, butler's pantry, and a marble
Zachary Furgerson Mountain Realty
