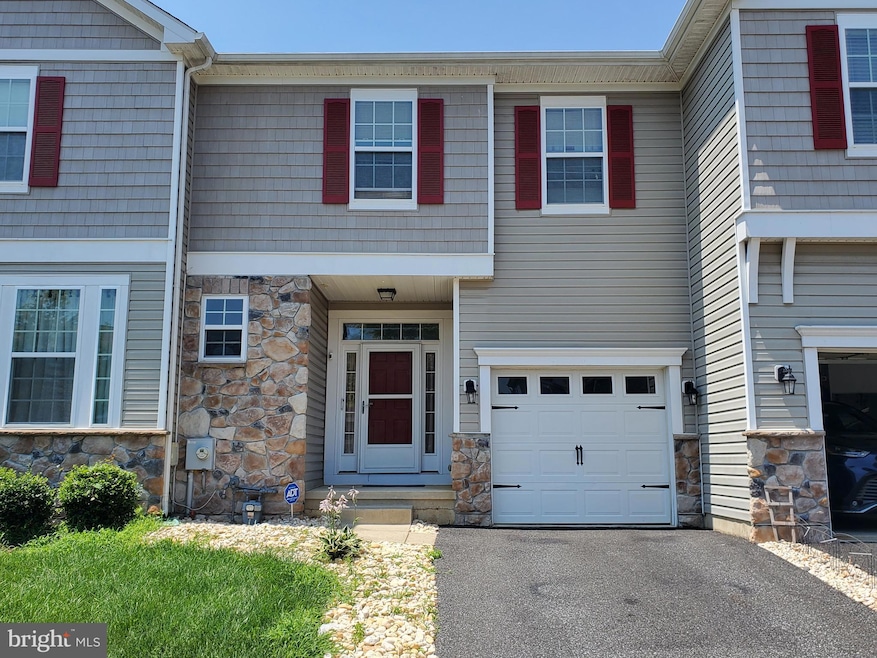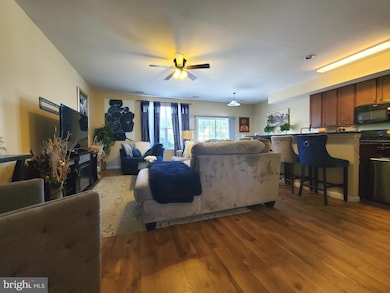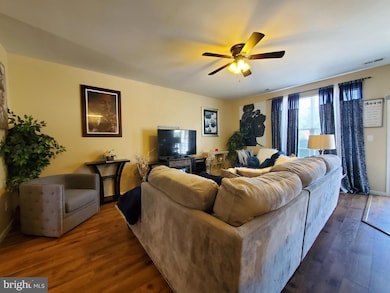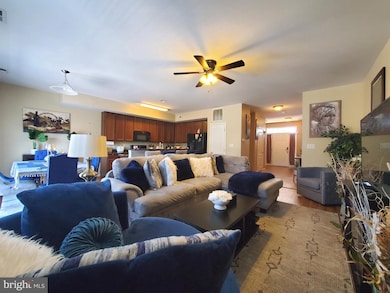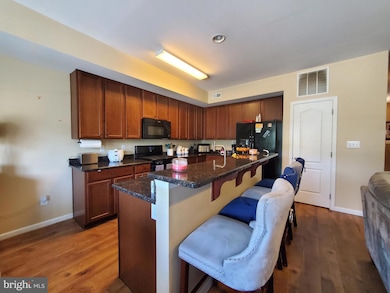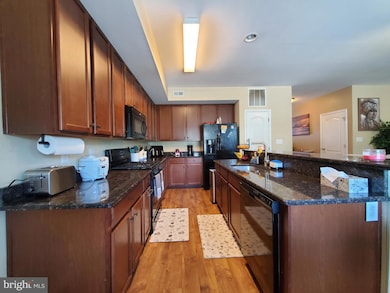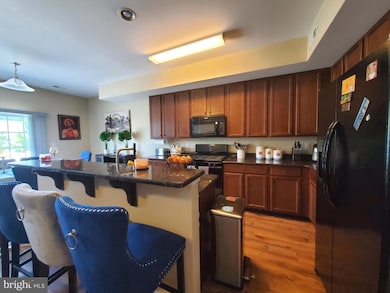
431 Afton Dr Middletown, DE 19709
Odessa NeighborhoodEstimated payment $2,255/month
Highlights
- Very Popular Property
- 1 Car Attached Garage
- Forced Air Heating and Cooling System
- Colonial Architecture
About This Home
Welcome to this beautifully maintained 3-bedroom, 3-bathroom townhouse that combines comfort, convenience, and style. Step inside to discover a spacious, light-filled layout featuring an open-concept living and dining area—perfect for entertaining or relaxing at home. The modern kitchen offers ample cabinetry and counter space, flowing seamlessly out to a private deck where you can enjoy morning coffee or summer barbecues.
Upstairs, the serene primary suite is your private retreat, complete with a generous walk-in closet and an en-suite bath designed for relaxation. Two additional well-sized bedrooms and a full bath provide plenty of space for family, guests, or a home office.
The finished basement offers additional living space with a convenient walkout to the backyard—ideal for a family room, game area, or even an in-law suite. A one-car garage adds extra storage and parking convenience.
With thoughtful updates, three bathrooms, and desirable features throughout, this home is move-in ready and waiting for you to make it your own.
Townhouse Details
Home Type
- Townhome
Est. Annual Taxes
- $2,400
Year Built
- Built in 2012
Lot Details
- 3,049 Sq Ft Lot
HOA Fees
- $33 Monthly HOA Fees
Parking
- 1 Car Attached Garage
- Garage Door Opener
- Driveway
Home Design
- Colonial Architecture
- Permanent Foundation
- Aluminum Siding
- Vinyl Siding
Interior Spaces
- 1,875 Sq Ft Home
- Property has 2 Levels
- Unfinished Basement
Bedrooms and Bathrooms
- 3 Main Level Bedrooms
Utilities
- Forced Air Heating and Cooling System
- Natural Gas Water Heater
Listing and Financial Details
- Assessor Parcel Number 12-041.20-088
Community Details
Overview
- Canal View Subdivision
Pet Policy
- No Pets Allowed
Map
Home Values in the Area
Average Home Value in this Area
Tax History
| Year | Tax Paid | Tax Assessment Tax Assessment Total Assessment is a certain percentage of the fair market value that is determined by local assessors to be the total taxable value of land and additions on the property. | Land | Improvement |
|---|---|---|---|---|
| 2024 | $2,666 | $76,800 | $8,400 | $68,400 |
| 2023 | $2,428 | $76,800 | $8,400 | $68,400 |
| 2022 | $2,492 | $75,800 | $8,400 | $67,400 |
| 2021 | $2,490 | $75,800 | $8,400 | $67,400 |
| 2020 | $2,499 | $75,800 | $8,400 | $67,400 |
| 2019 | $2,623 | $75,800 | $8,400 | $67,400 |
| 2018 | $149 | $75,800 | $8,400 | $67,400 |
| 2017 | $1,978 | $75,800 | $8,400 | $67,400 |
| 2016 | $1,978 | $75,800 | $8,400 | $67,400 |
| 2015 | $1,978 | $75,800 | $8,400 | $67,400 |
| 2014 | $1,979 | $75,800 | $8,400 | $67,400 |
Property History
| Date | Event | Price | Change | Sq Ft Price |
|---|---|---|---|---|
| 07/13/2025 07/13/25 | For Sale | $365,000 | 0.0% | $195 / Sq Ft |
| 07/09/2025 07/09/25 | Price Changed | $2,500 | -16.7% | $1 / Sq Ft |
| 07/05/2025 07/05/25 | For Rent | $3,000 | 0.0% | -- |
| 12/15/2020 12/15/20 | Sold | $300,000 | -2.4% | $160 / Sq Ft |
| 11/02/2020 11/02/20 | Pending | -- | -- | -- |
| 11/02/2020 11/02/20 | Price Changed | $307,500 | +7.9% | $164 / Sq Ft |
| 09/19/2020 09/19/20 | For Sale | $284,900 | -- | $152 / Sq Ft |
Purchase History
| Date | Type | Sale Price | Title Company |
|---|---|---|---|
| Deed | $240,000 | None Listed On Document | |
| Deed | $214,945 | None Available | |
| Deed | $1,334,000 | None Available | |
| Deed | -- | None Available | |
| Deed | $3,360,000 | None Available | |
| Deed | -- | None Available | |
| Deed | $31,000 | -- |
Mortgage History
| Date | Status | Loan Amount | Loan Type |
|---|---|---|---|
| Open | $34,620 | New Conventional | |
| Open | $294,566 | FHA | |
| Previous Owner | $219,331 | Future Advance Clause Open End Mortgage | |
| Previous Owner | $439,000 | Unknown | |
| Previous Owner | $5,550,000 | New Conventional |
Similar Homes in Middletown, DE
Source: Bright MLS
MLS Number: DENC2085670
APN: 12-041.20-088
- 313 Acasta Dr
- 153 Margaretta Dr
- 240 Armata Dr
- 315 Beech Ln
- 147 Parker Dr
- 445 Georgiana Dr
- 530 Wheelmen St Unit 8 WENTWORTH
- 530 Wheelmen St Unit 9 CABOT
- 530 Wheelmen St Unit 9.1 FELTON
- 530 Wheelmen St Unit 6 CHARLESTON
- 530 Wheelmen St Unit 5 CHADWICK
- 530 Wheelmen St Unit 7 SAVANNAH
- 530 Wheelmen St Unit 4 ALTON
- 530 Wheelmen St Unit 3 MIDDLETON RESERVE
- 530 Wheelmen St Unit 2 MIDDLETON ELITE
- 530 Wheelmen St Unit 1 EDMONSTON
- 542 Wheelmen St
- 1530 Schwinn St
- 1609 Schwinn St
- 1211 Chesapeake View Dr
- 703 Kalmar Ln
- 551 Lewes Landing Rd
- 1106 Wickersham Way
- 2202 Audubon Trail
- 303 N Bayberry Pkwy
- 1806 S Pollock Way
- 1502 S Dupont Hwy
- 218 Remi Dr
- 636 Mccracken Dr
- 2717 van Cliburn Cir
- 414 Boxwood Ln
- 1607 Crane Ln
- 1 Nighthawk Dr
- 121 Carlotta Dr
- 6 Maureen Way
- 31 Carrick Ln
- 29 Sycamore Ln
- 106 Sirius Dr
- 2441 Old Battery Ln
- 200 Jefferson St Unit 3
