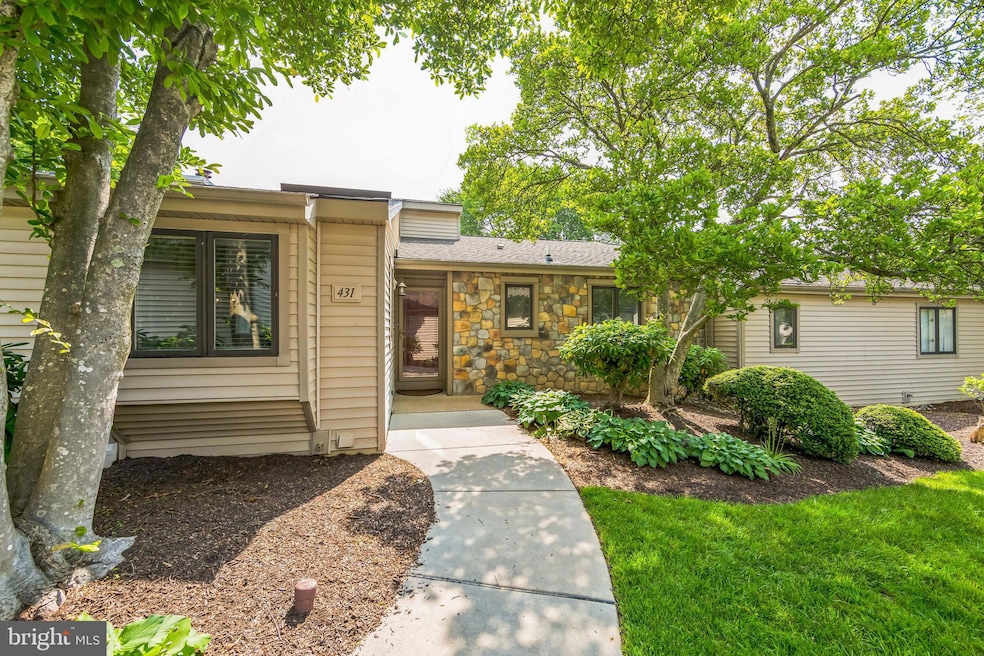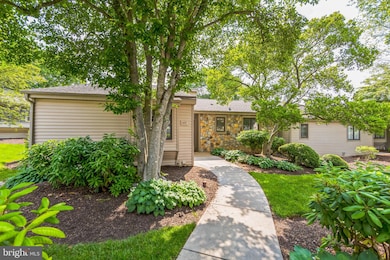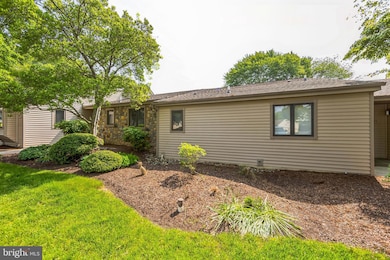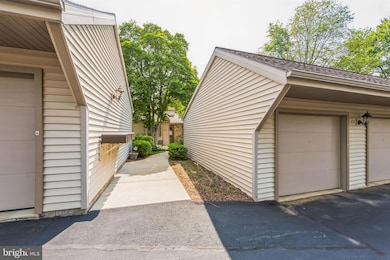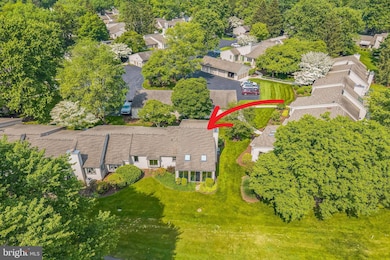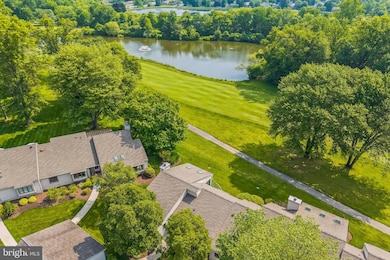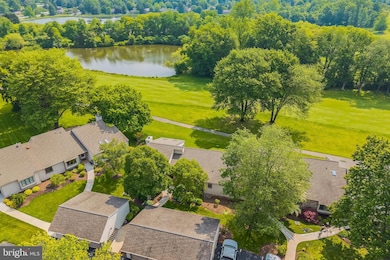
431 Eaton Way West Chester, PA 19380
Estimated payment $3,711/month
Highlights
- Water Oriented
- Golf Course View
- Attic
- Senior Living
- Pond
- 1 Fireplace
About This Home
Welcome to 431 Eaton Way, a delightful 2-bedroom, 2-bathroom townhome nestled in the sought-after Hershey's Mill community of West Chester. Built in 1983, this 1315-square-foot residence offers comfortable living with a blend of classic charm and modern convenience. With it's premium golf course location and pond views you this home will surely impress! Step inside to discover a spacious living area featuring a cozy gas fireplace, perfect for relaxing evenings. Step inside to discover a spacious living area featuring a cozy fireplace, perfect for relaxing evenings. The home's efficient layout includes a well-appointed kitchen, two generous bedrooms, and two full bathrooms, providing ample space for residents and guests alike. Additional features include central air conditioning, a heat pump for heating, and a detached garage for convenient parking. Hershey's Mill ensures low-maintenance living, allowing you to enjoy more of what the community has to offer. Eaton Village residents have access to a pool in the village and a range of amenities and activities, fostering a welcoming and active lifestyle. The community's prime location in West Chester offers easy access to local shops, dining, and entertainment options. Don't miss the opportunity to own this charming townhome in one of West Chester's most desirable communities.
Townhouse Details
Home Type
- Townhome
Est. Annual Taxes
- $4,539
Year Built
- Built in 1983
Lot Details
- 1,058 Sq Ft Lot
- Cul-De-Sac
HOA Fees
- $667 Monthly HOA Fees
Parking
- 1 Car Detached Garage
- Garage Door Opener
- Shared Driveway
Home Design
- Brick Foundation
- Pitched Roof
- Shingle Roof
- Vinyl Siding
Interior Spaces
- 1,315 Sq Ft Home
- Property has 1 Level
- Ceiling Fan
- Skylights
- 1 Fireplace
- Living Room
- Dining Room
- Golf Course Views
- Unfinished Basement
- Basement Fills Entire Space Under The House
- Laundry on main level
- Attic
Kitchen
- Eat-In Kitchen
- Dishwasher
- Disposal
Flooring
- Wall to Wall Carpet
- Tile or Brick
- Vinyl
Bedrooms and Bathrooms
- 2 Main Level Bedrooms
- En-Suite Primary Bedroom
- En-Suite Bathroom
- 2 Full Bathrooms
Outdoor Features
- Water Oriented
- Property is near a pond
- Pond
- Exterior Lighting
- Porch
Utilities
- Forced Air Heating and Cooling System
- Back Up Electric Heat Pump System
- Underground Utilities
- 200+ Amp Service
- Electric Water Heater
- Community Sewer or Septic
- Cable TV Available
Listing and Financial Details
- Tax Lot 0252
- Assessor Parcel Number 53-02N-0252
Community Details
Overview
- Senior Living
- $4,000 Capital Contribution Fee
- Association fees include pool(s), common area maintenance, exterior building maintenance, lawn maintenance, snow removal, trash, water, sewer, insurance, all ground fee, management, alarm system, cable TV, high speed internet
- $2,500 Other One-Time Fees
- Senior Community | Residents must be 55 or older
- Eaton Village HOA
- Built by WOLDRIDGE
- Hersheys Mill Subdivision, Donegal Floorplan
- Property Manager
Recreation
- Tennis Courts
- Community Pool
Pet Policy
- Pets allowed on a case-by-case basis
Map
Home Values in the Area
Average Home Value in this Area
Tax History
| Year | Tax Paid | Tax Assessment Tax Assessment Total Assessment is a certain percentage of the fair market value that is determined by local assessors to be the total taxable value of land and additions on the property. | Land | Improvement |
|---|---|---|---|---|
| 2024 | $4,400 | $153,110 | $50,780 | $102,330 |
| 2023 | $4,400 | $153,110 | $50,780 | $102,330 |
| 2022 | $4,266 | $153,110 | $50,780 | $102,330 |
| 2021 | $4,205 | $153,110 | $50,780 | $102,330 |
| 2020 | $4,177 | $153,110 | $50,780 | $102,330 |
| 2019 | $4,117 | $153,110 | $50,780 | $102,330 |
| 2018 | $4,027 | $153,110 | $50,780 | $102,330 |
| 2017 | $3,938 | $153,110 | $50,780 | $102,330 |
| 2016 | $3,470 | $153,110 | $50,780 | $102,330 |
| 2015 | $3,470 | $153,110 | $50,780 | $102,330 |
| 2014 | $3,470 | $153,110 | $50,780 | $102,330 |
Property History
| Date | Event | Price | Change | Sq Ft Price |
|---|---|---|---|---|
| 06/29/2025 06/29/25 | Pending | -- | -- | -- |
| 06/19/2025 06/19/25 | Price Changed | $485,000 | -2.0% | $369 / Sq Ft |
| 06/12/2025 06/12/25 | For Sale | $495,000 | +106.3% | $376 / Sq Ft |
| 10/11/2012 10/11/12 | Sold | $240,000 | -4.0% | $183 / Sq Ft |
| 08/24/2012 08/24/12 | Pending | -- | -- | -- |
| 03/26/2012 03/26/12 | For Sale | $249,900 | -- | $190 / Sq Ft |
Purchase History
| Date | Type | Sale Price | Title Company |
|---|---|---|---|
| Deed | $240,000 | None Available | |
| Deed | $329,000 | None Available | |
| Deed | $233,600 | -- |
Mortgage History
| Date | Status | Loan Amount | Loan Type |
|---|---|---|---|
| Previous Owner | $170,000 | Fannie Mae Freddie Mac |
Similar Homes in West Chester, PA
Source: Bright MLS
MLS Number: PACT2098710
APN: 53-02N-0252.0000
- 383 Eaton Way
- 10 Hersheys Dr
- 362 Devon Way
- 1492 Quaker Ridge
- 244 Chatham Way
- 66 Ashton Way
- 959 Kennett Way
- 960 Kennett Way
- 74 Ashton Way
- 1411 Greenhill Rd
- 787 Inverness Dr
- The Delchester - Millstone Cir
- THE WARREN - Millstone Cir
- 1594 Ulster Place
- THE PRESCOTT - Millstone Cir
- THE GREENBRIAR - Millstone Cir
- 1420 E Boot Rd
- 1215 Youngs Rd
- 1235 Waterford Rd
- 1713 Yardley Dr
