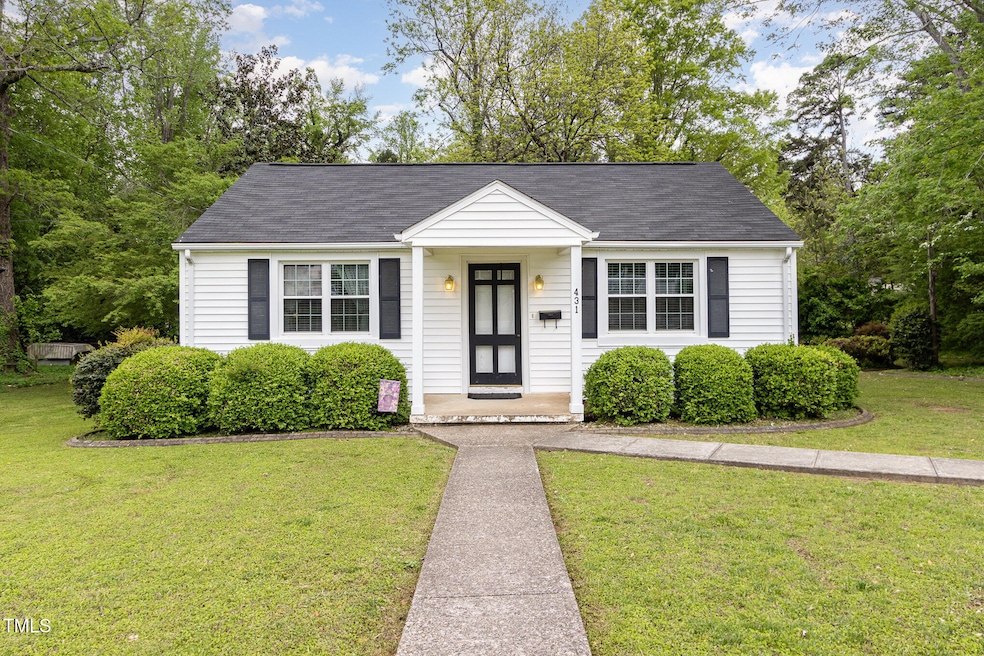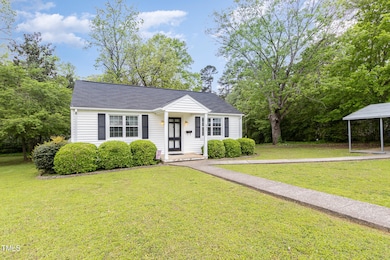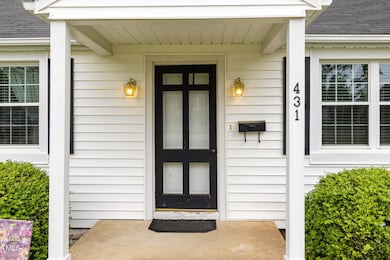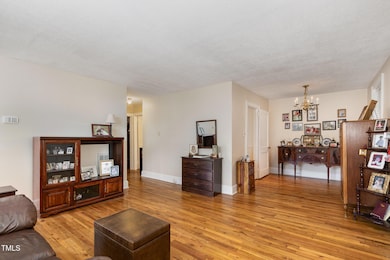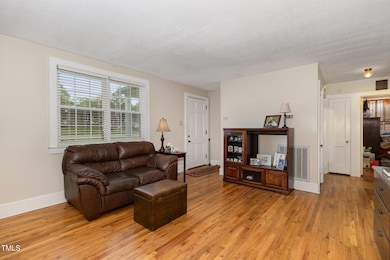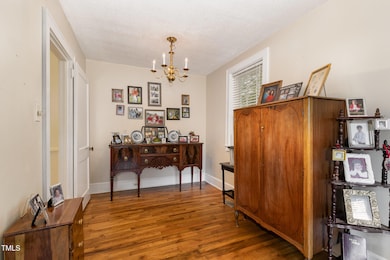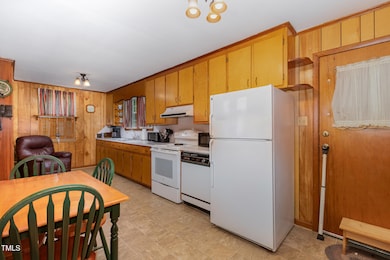
431 Waddill St Henderson, NC 27536
Highlights
- Ranch Style House
- No HOA
- Bathtub with Shower
- Wood Flooring
- Eat-In Kitchen
- Laundry Room
About This Home
As of August 2025CUTE one level home close to downtown, restaurants, hospital, and more!! 2 BR's, Full bath, spacious Eat-In Kitchen, awesome Laundry/Pantry area with Sink/Counter space/TONS of Cabinets, separate Dining/Living Room, detached Carport, and 14x10 Shed! Looks to be orignal Hardwoods thoughout most of the home!
Last Agent to Sell the Property
Long & Foster Real Estate INC/Wake Forest License #163919 Listed on: 04/16/2025

Home Details
Home Type
- Single Family
Est. Annual Taxes
- $1,779
Year Built
- Built in 1950
Home Design
- Ranch Style House
- Permanent Foundation
- Shingle Roof
- Vinyl Siding
- Lead Paint Disclosure
Interior Spaces
- 1,127 Sq Ft Home
- Entrance Foyer
- Combination Dining and Living Room
Kitchen
- Eat-In Kitchen
- Range
Flooring
- Wood
- Vinyl
Bedrooms and Bathrooms
- 2 Bedrooms
- 1 Full Bathroom
- Bathtub with Shower
Laundry
- Laundry Room
- Laundry on main level
- Dryer
- Washer
- Sink Near Laundry
Parking
- 2 Parking Spaces
- 2 Detached Carport Spaces
- Gravel Driveway
Schools
- Rollins Annex Elementary School
- Vance County Middle School
- Vance County High School
Additional Features
- 9,148 Sq Ft Lot
- Forced Air Heating and Cooling System
Community Details
- No Home Owners Association
Listing and Financial Details
- Assessor Parcel Number 0016 04004
Ownership History
Purchase Details
Home Financials for this Owner
Home Financials are based on the most recent Mortgage that was taken out on this home.Purchase Details
Home Financials for this Owner
Home Financials are based on the most recent Mortgage that was taken out on this home.Similar Homes in Henderson, NC
Home Values in the Area
Average Home Value in this Area
Purchase History
| Date | Type | Sale Price | Title Company |
|---|---|---|---|
| Warranty Deed | $157,500 | None Listed On Document | |
| Warranty Deed | $45,000 | -- |
Mortgage History
| Date | Status | Loan Amount | Loan Type |
|---|---|---|---|
| Previous Owner | $152,775 | New Conventional | |
| Previous Owner | $36,000 | Future Advance Clause Open End Mortgage |
Property History
| Date | Event | Price | Change | Sq Ft Price |
|---|---|---|---|---|
| 08/11/2025 08/11/25 | Sold | $157,500 | -1.6% | $140 / Sq Ft |
| 05/08/2025 05/08/25 | Pending | -- | -- | -- |
| 04/16/2025 04/16/25 | For Sale | $160,000 | -- | $142 / Sq Ft |
Tax History Compared to Growth
Tax History
| Year | Tax Paid | Tax Assessment Tax Assessment Total Assessment is a certain percentage of the fair market value that is determined by local assessors to be the total taxable value of land and additions on the property. | Land | Improvement |
|---|---|---|---|---|
| 2025 | $1,591 | $116,769 | $16,170 | $100,599 |
| 2024 | $1,716 | $116,769 | $16,170 | $100,599 |
| 2023 | $870 | $45,718 | $9,562 | $36,156 |
| 2022 | $852 | $45,718 | $9,562 | $36,156 |
| 2021 | $732 | $45,718 | $9,562 | $36,156 |
| 2020 | $849 | $45,718 | $9,562 | $36,156 |
| 2019 | $844 | $45,718 | $9,562 | $36,156 |
| 2018 | $732 | $45,718 | $9,562 | $36,156 |
| 2017 | $837 | $45,718 | $9,562 | $36,156 |
| 2016 | $837 | $45,718 | $9,562 | $36,156 |
| 2015 | $1,014 | $69,380 | $18,450 | $50,930 |
| 2014 | $1,085 | $69,386 | $18,450 | $50,936 |
Agents Affiliated with this Home
-
Donna Thompson

Seller's Agent in 2025
Donna Thompson
Long & Foster Real Estate INC/Wake Forest
(252) 430-9410
114 Total Sales
-
KATHIA GUERRERO HERNANDEZ
K
Buyer's Agent in 2025
KATHIA GUERRERO HERNANDEZ
THE CEDENO GROUP REAL ESTATE LLC
(919) 685-0057
8 Total Sales
Map
Source: Doorify MLS
MLS Number: 10089603
APN: 0016-04004
- 321 Willowood Dr
- 307 Yowland Rd
- 1704 Cypress Dr
- 1922 Oxford Rd
- 1115 Park Ave
- 01 U S 158 Business
- 8549 U S 158 Business
- 2118 N Woodland Rd
- 225 Bellwood Dr
- 106 Orchard Rd
- 1744 Parker Ln
- 111 W Jennette Ave
- 1542 Oakdale Cir
- 2315 Oxford Rd
- 910 Parham St
- 1203 Dorsey Ave
- 00 Oxford Rd Southern Ave Rd
- 138 Dorsey Place
- 925 S Chestnut St
- 1220 Roanoke Ave
