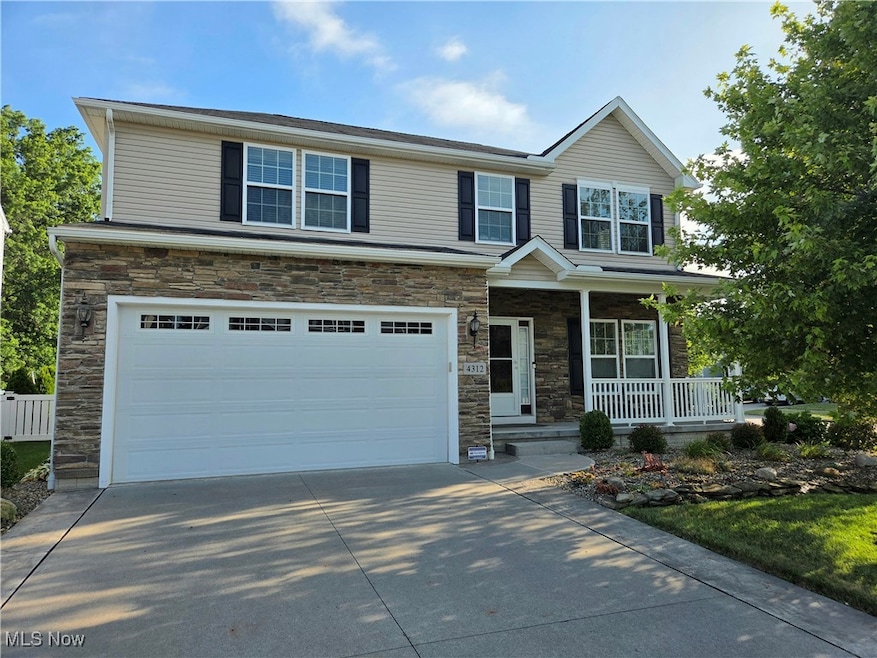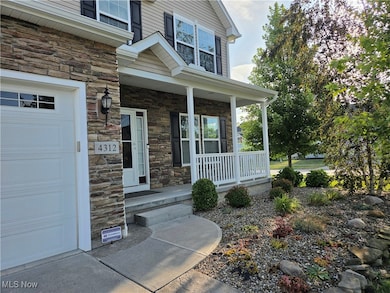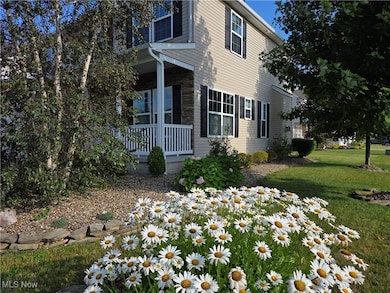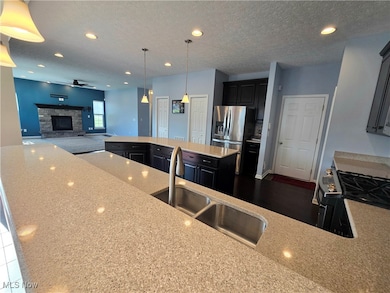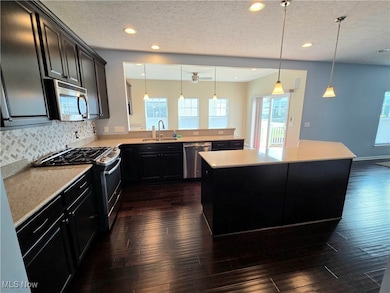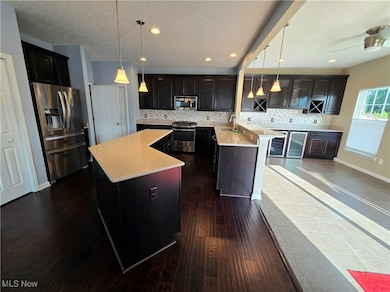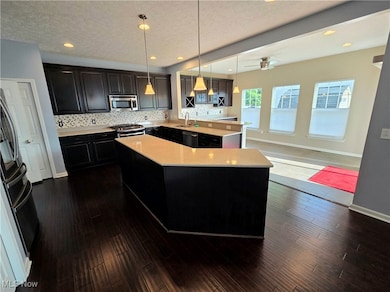
4312 Brooks Ct Lorain, OH 44053
Estimated payment $2,253/month
Highlights
- Colonial Architecture
- 2 Car Attached Garage
- Ceiling Fan
- 1 Fireplace
- Forced Air Heating and Cooling System
- Property has an invisible fence for dogs
About This Home
Welcome home to 4312 Brooks Ct. Located in Martin's Run in the Amherst Exempted Village School District. This
immaculately maintained 4 bedroom Colonial is ready for its next owners. A former model for K Hov builders, this
corner lot property has only had one owner. With modern updates throughout, and a new house feel, all you have to
do is turn the key. A finished basement, and a composite deck, add even more space to make memories with family and
friends. This property even has a few years left on a property tax abatement, making it an absolute steal in a very
sought after community. The pride of ownership is next level on this one, both inside and out. Too many features to
list all of them. The seller is offering a one year home warranty for added peace of mind. It's available, but it won't be
for long. Call your favorite Realtor and schedule your private tour today!!
Listing Agent
Russell Real Estate Services Brokerage Email: purchasewithp@gmail.com, 440-787-6330 License #2022003651 Listed on: 07/08/2025

Co-Listing Agent
Russell Real Estate Services Brokerage Email: purchasewithp@gmail.com, 440-787-6330 License #2020000096
Home Details
Home Type
- Single Family
Est. Annual Taxes
- $873
Year Built
- Built in 2014
Lot Details
- 7,536 Sq Ft Lot
- Property has an invisible fence for dogs
HOA Fees
- $32 Monthly HOA Fees
Parking
- 2 Car Attached Garage
Home Design
- Colonial Architecture
- Asphalt Roof
- Wood Siding
- Concrete Siding
- Vinyl Siding
Interior Spaces
- 2,613 Sq Ft Home
- 3-Story Property
- Ceiling Fan
- 1 Fireplace
Kitchen
- Range
- Dishwasher
- Disposal
Bedrooms and Bathrooms
- 4 Bedrooms
- 4 Bathrooms
Laundry
- Dryer
- Washer
Partially Finished Basement
- Basement Fills Entire Space Under The House
- Sump Pump
Utilities
- Forced Air Heating and Cooling System
- Heating System Uses Gas
Community Details
- Association fees include common area maintenance, reserve fund
- Lawrence Management Association
- Fields Of Martins Run Sub Subdivision
Listing and Financial Details
- Home warranty included in the sale of the property
- Assessor Parcel Number 02-02-010-000-517
Map
Home Values in the Area
Average Home Value in this Area
Tax History
| Year | Tax Paid | Tax Assessment Tax Assessment Total Assessment is a certain percentage of the fair market value that is determined by local assessors to be the total taxable value of land and additions on the property. | Land | Improvement |
|---|---|---|---|---|
| 2024 | $873 | $21,000 | $21,000 | -- |
| 2023 | $869 | $17,640 | $17,640 | $0 |
| 2022 | $834 | $17,640 | $17,640 | $0 |
| 2021 | $836 | $17,640 | $17,640 | $0 |
| 2020 | $800 | $14,960 | $14,960 | $0 |
| 2019 | $785 | $14,960 | $14,960 | $0 |
| 2018 | $809 | $14,960 | $14,960 | $0 |
| 2017 | $4,266 | $74,670 | $14,000 | $60,670 |
| 2016 | $4,236 | $74,670 | $14,000 | $60,670 |
| 2015 | $4,101 | $74,670 | $14,000 | $60,670 |
| 2014 | $617 | $74,670 | $14,000 | $60,670 |
Property History
| Date | Event | Price | Change | Sq Ft Price |
|---|---|---|---|---|
| 07/22/2025 07/22/25 | Pending | -- | -- | -- |
| 07/08/2025 07/08/25 | For Sale | $389,000 | +41.2% | $149 / Sq Ft |
| 03/09/2018 03/09/18 | Sold | $275,415 | -1.6% | $114 / Sq Ft |
| 12/01/2017 12/01/17 | Pending | -- | -- | -- |
| 10/25/2017 10/25/17 | For Sale | $279,990 | -- | $116 / Sq Ft |
Purchase History
| Date | Type | Sale Price | Title Company |
|---|---|---|---|
| Deed | $275,500 | Millennium Title | |
| Limited Warranty Deed | $252,000 | True Title Agency Inc |
Mortgage History
| Date | Status | Loan Amount | Loan Type |
|---|---|---|---|
| Open | $46,000 | Unknown | |
| Open | $160,000 | Unknown | |
| Closed | $25,000 | Credit Line Revolving | |
| Closed | $52,000 | New Conventional | |
| Closed | $220,300 | New Conventional |
Similar Homes in Lorain, OH
Source: MLS Now
MLS Number: 5137825
APN: 02-02-010-000-517
- 4007 Montgomery Dr
- 4680 Boulder Ln
- 4591 Boulder Ln
- 4262 Santina Way
- 4341 Weathervane Dr
- 3485 Bellflower Dr
- 3831 Heron Dr
- 3672 Astor Ln
- 0 Rosecliff Dr
- 3527 Perry Ct
- 3633 Reserve Trail
- 3300 Cooper Foster Park Rd W
- 3917 Oxford Dr
- 0 Cooper Foster Park Rd Unit 5129838
- 3430 Church Dr
- 4359 Meadow Lark Dr
- 1011 N Main St
- 5273 Cardinal Ct
- 5537 Beavercrest Dr Unit 106
- 4872 Leavitt Rd
