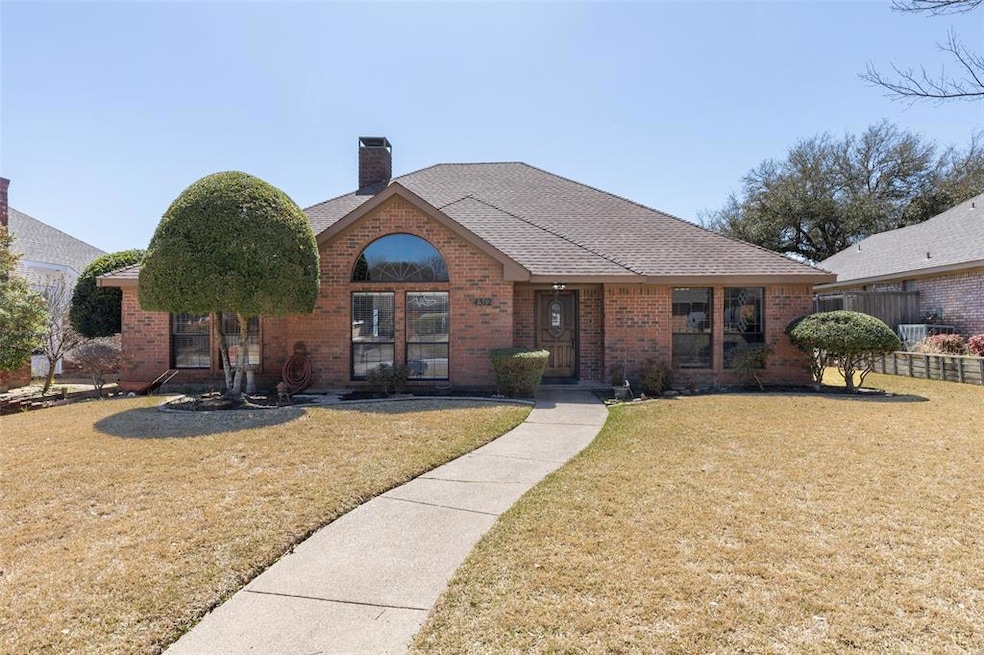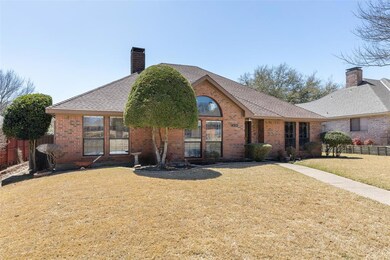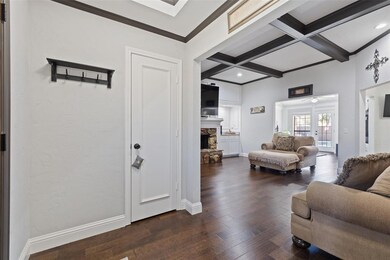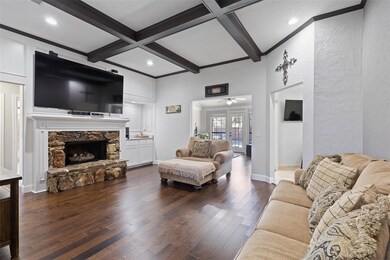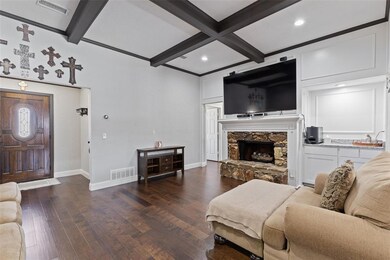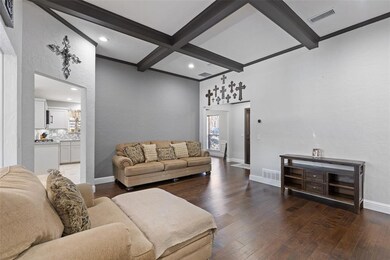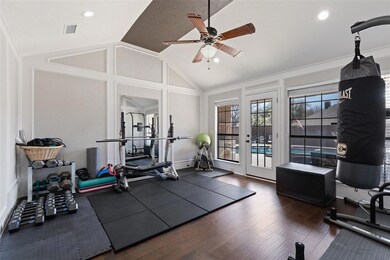
4312 Lottie Ln Plano, TX 75074
Los Rios NeighborhoodEstimated Value: $460,000 - $517,492
Highlights
- In Ground Pool
- Vaulted Ceiling
- Granite Countertops
- Dooley Elementary School Rated A-
- Wood Flooring
- Covered patio or porch
About This Home
As of April 2022NEW Everything! Everything has been updated in this home to make it stunning and move in ready! Spacious homes welcomes you the moment you walk in with New wood floors throughout, travertine tile in kitchen, New baseboards, LED lighting, new doors, new blinds new paint etc. 2 Living areas with one over looking the backyard oasis swimming pool complete with new plumbing and timers and the other offers cozy fireplace. Formal dining or could be an office space. Serene completely updated master and bathroom with New shower tile, door, cabinet drawers, doors, granite counter tops, sinks, faucets, light fixture, LED lights, toilet, flooring and New closets! Kitchen offers New cabinet drawers, doors, granite countertops tops, sink, backsplash, dishwasher, microwave, stove, under cabinet lighting, LED lighting etc. Garage has New epoxy flooring, insulation, sheetrock, tape, bed, texture, paint, door into backyard and LED lighting. No expense was spared. Please see list of updates in docs.
Last Agent to Sell the Property
Standard Real Estate License #0721139 Listed on: 03/30/2022
Home Details
Home Type
- Single Family
Est. Annual Taxes
- $6,011
Year Built
- Built in 1985
Lot Details
- 7,841 Sq Ft Lot
- Wood Fence
- Landscaped
- Sprinkler System
- Back Yard
Parking
- 2 Car Attached Garage
- Alley Access
- Rear-Facing Garage
- Epoxy
- Garage Door Opener
- Driveway
- Additional Parking
Home Design
- Brick Exterior Construction
- Slab Foundation
- Composition Roof
Interior Spaces
- 2,117 Sq Ft Home
- 1-Story Property
- Wet Bar
- Vaulted Ceiling
- Ceiling Fan
- Stone Fireplace
- Gas Fireplace
- Living Room with Fireplace
- Washer Hookup
Kitchen
- Double Oven
- Gas Cooktop
- Microwave
- Dishwasher
- Granite Countertops
- Disposal
Flooring
- Wood
- Tile
Bedrooms and Bathrooms
- 4 Bedrooms
- Walk-In Closet
- 3 Full Bathrooms
- Double Vanity
Home Security
- Security Lights
- Carbon Monoxide Detectors
- Fire and Smoke Detector
Eco-Friendly Details
- Energy-Efficient Lighting
- Energy-Efficient Insulation
- Energy-Efficient Doors
Pool
- In Ground Pool
- Outdoor Pool
Outdoor Features
- Covered patio or porch
Schools
- Hickey Elementary School
Utilities
- Central Heating and Cooling System
- Vented Exhaust Fan
- High Speed Internet
- Cable TV Available
Listing and Financial Details
- Legal Lot and Block 11 / 3
- Assessor Parcel Number R066100301101
Community Details
Overview
- Creekside Estates 1 Subdivision
Recreation
- Community Playground
- Park
Ownership History
Purchase Details
Home Financials for this Owner
Home Financials are based on the most recent Mortgage that was taken out on this home.Purchase Details
Home Financials for this Owner
Home Financials are based on the most recent Mortgage that was taken out on this home.Purchase Details
Home Financials for this Owner
Home Financials are based on the most recent Mortgage that was taken out on this home.Purchase Details
Home Financials for this Owner
Home Financials are based on the most recent Mortgage that was taken out on this home.Purchase Details
Purchase Details
Purchase Details
Home Financials for this Owner
Home Financials are based on the most recent Mortgage that was taken out on this home.Similar Homes in Plano, TX
Home Values in the Area
Average Home Value in this Area
Purchase History
| Date | Buyer | Sale Price | Title Company |
|---|---|---|---|
| Maddux Ginian Hoang | -- | Capital Title | |
| Moralez Jamie | -- | Capital Title | |
| Morales Jaime | $177,000 | None Available | |
| Gonzalez Joaquin | -- | Rtt | |
| Jpmorgan Chase Bank | -- | None Available | |
| Mortgage Electronic Registration Systems | $147,900 | -- | |
| Coley Hosea | -- | -- | |
| Vanmeter Penny | -- | -- |
Mortgage History
| Date | Status | Borrower | Loan Amount |
|---|---|---|---|
| Previous Owner | Moralez Jamie | $163,800 | |
| Previous Owner | Gonzalez Joaquin | $141,600 | |
| Previous Owner | Gonzalez Joaquin | $35,400 | |
| Previous Owner | Vanmeter Penny | $172,900 | |
| Closed | Morales Jaime | $0 |
Property History
| Date | Event | Price | Change | Sq Ft Price |
|---|---|---|---|---|
| 04/28/2022 04/28/22 | Sold | -- | -- | -- |
| 04/04/2022 04/04/22 | Pending | -- | -- | -- |
| 03/30/2022 03/30/22 | For Sale | $485,000 | -- | $229 / Sq Ft |
Tax History Compared to Growth
Tax History
| Year | Tax Paid | Tax Assessment Tax Assessment Total Assessment is a certain percentage of the fair market value that is determined by local assessors to be the total taxable value of land and additions on the property. | Land | Improvement |
|---|---|---|---|---|
| 2023 | $6,888 | $473,715 | $125,000 | $348,715 |
| 2022 | $6,266 | $327,868 | $105,000 | $308,208 |
| 2021 | $6,011 | $298,062 | $85,000 | $213,062 |
| 2020 | $5,671 | $277,731 | $80,000 | $197,731 |
| 2019 | $5,696 | $263,556 | $70,000 | $193,556 |
| 2018 | $5,727 | $262,760 | $70,000 | $199,295 |
| 2017 | $5,207 | $257,174 | $70,000 | $187,174 |
| 2016 | $4,793 | $237,373 | $65,000 | $172,373 |
| 2015 | $3,709 | $197,415 | $50,000 | $147,415 |
Agents Affiliated with this Home
-
Kristen Elder
K
Seller's Agent in 2022
Kristen Elder
Standard Real Estate
(214) 326-1773
3 in this area
52 Total Sales
-
Diana Pham

Buyer's Agent in 2022
Diana Pham
Diana Pham
(469) 531-7624
1 in this area
137 Total Sales
Map
Source: North Texas Real Estate Information Systems (NTREIS)
MLS Number: 20020646
APN: R-0661-003-0110-1
- 2000 Pueblo Ct
- 2117 Country Club Dr
- 4213 Tallulah Dr
- 4109 Angelina Dr
- 4107 Angelina Dr
- 4105 Angelina Dr
- 2245 Caniesto St
- 2321 Molly Ln
- 4308 Aliso Rd
- 2248 Amy Ln
- 2221 Country Club Dr
- 4212 Dottie Dr
- 2505 Wilma Ln
- 2337 San Gabriel Dr
- 3917 Shumard Oak Dr
- 4105 Carrizo Dr
- 4120 Merriman Dr
- 2325 Havard Oak Dr
- 3948 Camino Dr
- 2300 Pagoda Oak Dr
- 4312 Lottie Ln
- 4308 Lottie Ln
- 4316 Lottie Ln
- 4313 Driftwood Dr
- 4320 Lottie Ln
- 4304 Lottie Ln
- 4309 Driftwood Dr
- 4317 Driftwood Dr
- 4313 Lottie Ln
- 4317 Lottie Ln
- 4309 Lottie Ln
- 4305 Driftwood Dr
- 4321 Driftwood Dr
- 4324 Lottie Ln
- 4300 Lottie Ln
- 4321 Lottie Ln
- 4305 Lottie Ln
- 4301 Driftwood Dr
- 4325 Lottie Ln
- 4325 Driftwood Dr
