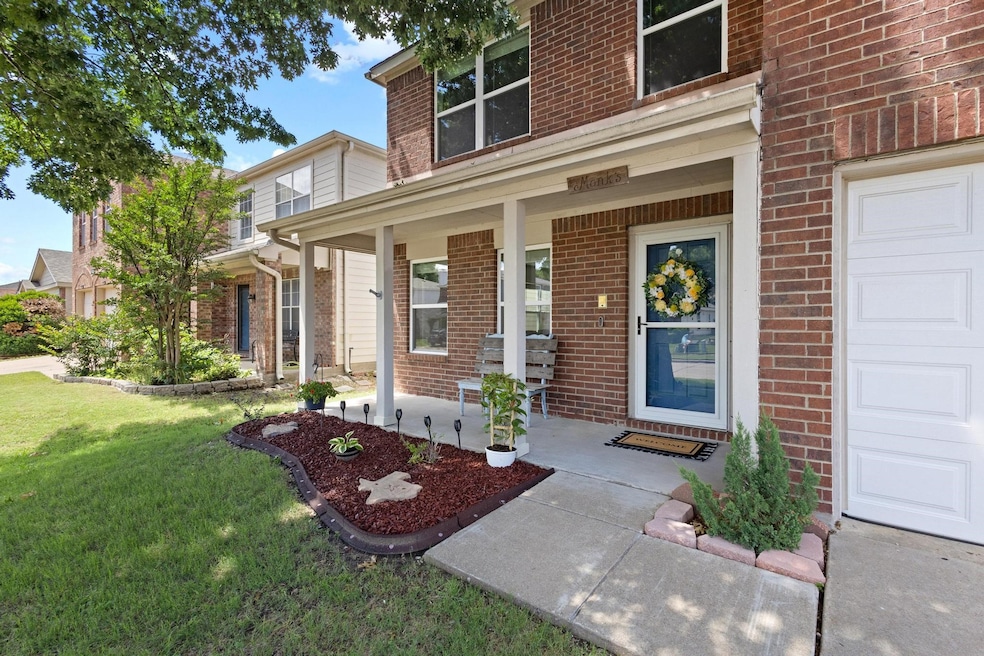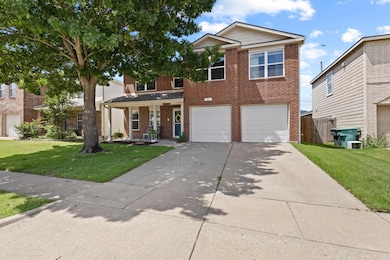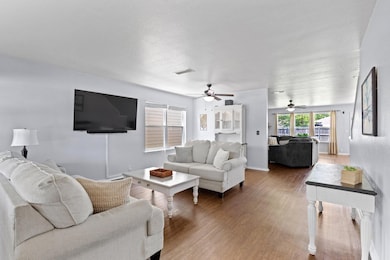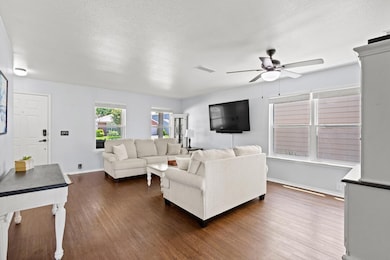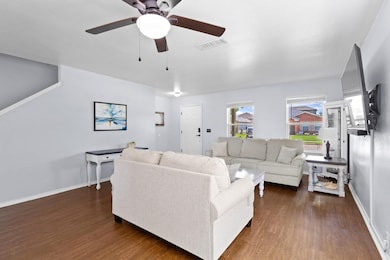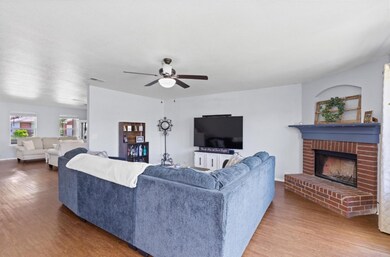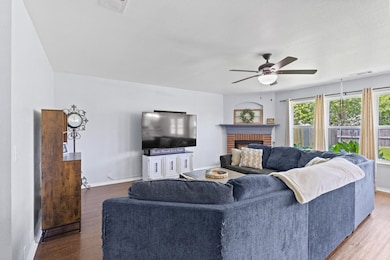
4317 Hawk Ln Sherman, TX 75092
Estimated payment $2,397/month
Highlights
- Community Pool
- 2 Car Attached Garage
- Community Playground
- Covered patio or porch
- Built-In Features
- Park
About This Home
STOP! Close your eyes, close them right now and don't look any further because this is IT! Delete your home search apps. Delete them! This is the ONE! This house is ready for you to make it your new home. Many updates have been made. There is so much space to spread out and get comfy in this house. You have two living areas...utilize one as an office or dining area if you choose! The oversized owners suite has an en suite bathroom and spacious walk in closet. Another guest bedroom has its own en suite as well, could be a second owners bedroom or in law suite. All the bedrooms are large and in charge here! The backyard is fenced to keep in your wild fur babies and feral kiddos in, if you have them. Cool off by enjoying the community pool. Paint has been refreshed also and the home is completely turn key. Nothing to do but bring your furniture and start living the good life here. Windows are new- March 2025! Paint is refreshed and new! Carpet is brand new from May 2025. Roof replaced in 2024. Easy access to all major roadways and everything our booming area has to offer...but you will love this home so much you won't ever want to leave! Have your groceries delivered and food dropped off on your doorstep. Be a winner and choose this one today.
Listing Agent
Easy Life Realty Brokerage Phone: 903-224-5171 License #0654061 Listed on: 05/31/2025
Home Details
Home Type
- Single Family
Est. Annual Taxes
- $6,136
Year Built
- Built in 2002
HOA Fees
- $30 Monthly HOA Fees
Parking
- 2 Car Attached Garage
- Driveway
- On-Street Parking
Home Design
- Brick Exterior Construction
- Slab Foundation
- Composition Roof
Interior Spaces
- 2,790 Sq Ft Home
- 2-Story Property
- Built-In Features
- Fireplace Features Masonry
Kitchen
- Electric Oven
- Electric Range
- Dishwasher
- Disposal
Flooring
- Carpet
- Laminate
- Tile
- Luxury Vinyl Plank Tile
Bedrooms and Bathrooms
- 4 Bedrooms
Schools
- Henry W Sory Elementary School
- Sherman High School
Utilities
- Central Heating and Cooling System
- Gas Water Heater
- High Speed Internet
- Cable TV Available
Additional Features
- Covered patio or porch
- 5,227 Sq Ft Lot
Listing and Financial Details
- Legal Lot and Block 46 / 3
- Assessor Parcel Number 214047
Community Details
Overview
- Association fees include all facilities, management
- Country Ridge Estates Association
- Country Ridge Estates 1 Subdivision
Recreation
- Community Playground
- Community Pool
- Park
Map
Home Values in the Area
Average Home Value in this Area
Tax History
| Year | Tax Paid | Tax Assessment Tax Assessment Total Assessment is a certain percentage of the fair market value that is determined by local assessors to be the total taxable value of land and additions on the property. | Land | Improvement |
|---|---|---|---|---|
| 2024 | $6,136 | $279,772 | $0 | $0 |
| 2023 | $4,158 | $254,338 | $0 | $0 |
| 2022 | $5,419 | $231,216 | $0 | $0 |
| 2021 | $5,268 | $210,196 | $28,750 | $181,446 |
| 2020 | $5,330 | $204,183 | $19,550 | $184,633 |
| 2019 | $4,976 | $184,626 | $13,591 | $171,035 |
| 2018 | $4,431 | $176,611 | $13,591 | $163,020 |
| 2017 | $4,046 | $162,536 | $13,591 | $148,945 |
| 2016 | $3,514 | $161,434 | $13,591 | $147,843 |
| 2015 | $2,702 | $128,345 | $20,600 | $107,745 |
| 2014 | $2,778 | $125,459 | $20,600 | $104,859 |
Property History
| Date | Event | Price | Change | Sq Ft Price |
|---|---|---|---|---|
| 05/31/2025 05/31/25 | For Sale | $349,900 | -- | $125 / Sq Ft |
Purchase History
| Date | Type | Sale Price | Title Company |
|---|---|---|---|
| Deed | -- | None Listed On Document | |
| Vendors Lien | -- | None Available | |
| Vendors Lien | -- | Chapin Title Co Inc | |
| Vendors Lien | -- | Red River Title Co |
Mortgage History
| Date | Status | Loan Amount | Loan Type |
|---|---|---|---|
| Previous Owner | $157,003 | FHA | |
| Previous Owner | $125,190 | FHA | |
| Previous Owner | $118,800 | Purchase Money Mortgage |
Similar Homes in Sherman, TX
Source: North Texas Real Estate Information Systems (NTREIS)
MLS Number: 20940359
APN: 214047
- 4325 Falcon Dr
- 1407 Swan Ridge Dr
- 4403 Falcon Dr
- 1405 Pheasant Dr
- 1400 Ascot Ave
- 1423 Swan Ridge Dr
- 4318 Quail Run Rd
- 4415 Falcon Dr
- 1412 Ascot Ave
- 1415 Mallard Dr
- 4512 Blue Jay Ln
- 4021 Belmont Blvd
- 1604 Heritage Creek Dr
- 1612 Heritage Creek Dr
- 4304 Hummingbird Dr
- 602 Seasons W
- 4109 Hummingbird Dr
- 6935 S Farm To Market Road 1417
- 1716 Northbrook Ln
- 3409 Sandstone Dr
- 4203 Falcon Dr
- 1429 S Raven Dr
- 900 S Fm 1417
- 800 S Fm 1417
- 1103 S Fm 1417
- 1305 S Fm 1417
- 901 S Heritage Pkwy
- 700 S Fm 1417
- 901 S Farm To Market Road 1417 Unit E302
- 901 S Farm To Market Road 1417 Unit E305
- 1104 Silverton Dr
- 3307 Brookstone Dr
- 303 S Fm 1417
- 1808 Southridge Ln
- 2805 Chert Ct
- 3704 W Houston St
- 2511 Ridgecrest Ln
- 2614 W Argyle Ln
- 2903 Tulip Dr
- 2801 Tulip Dr
