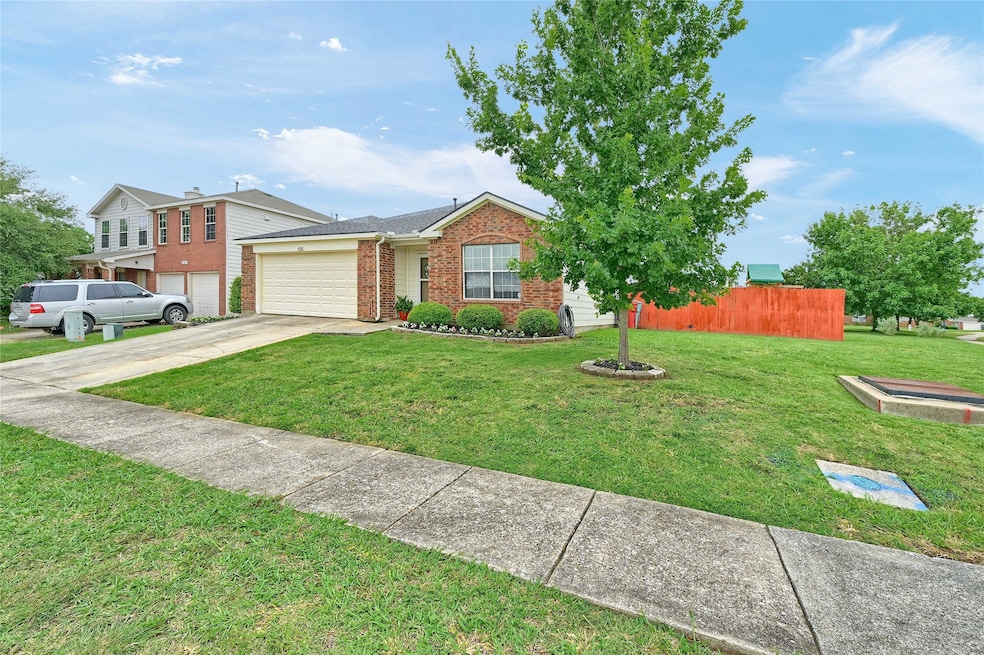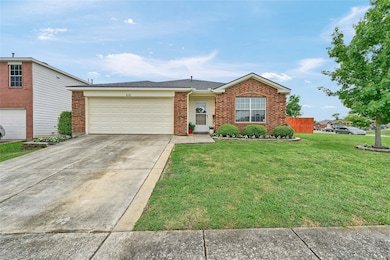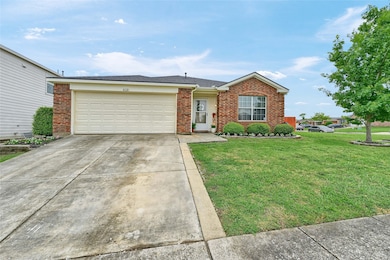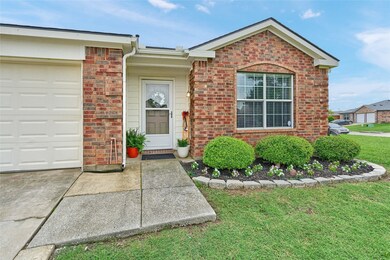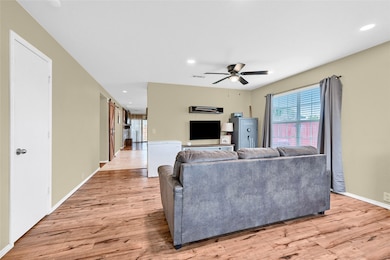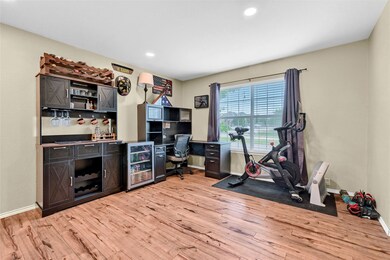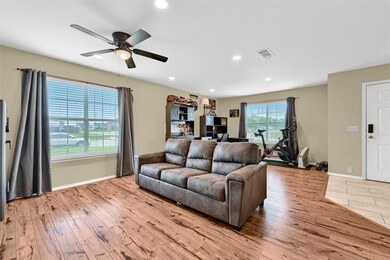
4318 Quail Run Rd Sherman, TX 75092
Estimated payment $1,758/month
Highlights
- Traditional Architecture
- 1-Story Property
- Ceiling Fan
- 2 Car Attached Garage
- Central Heating and Cooling System
- High Speed Internet
About This Home
Welcome to 4318 Quail Run Rd, a beautifully maintained 3-bedroom, 2-bath brick and rock home offering 1,926 sqft of thoughtfully designed living space in one of Sherman’s most desirable neighborhoods. From the moment you arrive, you'll be drawn in by the home’s elegant curb appeal, featuring a blend of classic brick and stone, manicured landscaping, and a welcoming front entry. Inside, the open-concept layout provides a warm and functional flow with spacious living areas filled with natural light. The kitchen is a true highlight, boasting butcher block countertops, stainless steel appliances, custom cabinetry, and a large island perfect for meal prep or casual dining. The private primary suite offers a peaceful retreat with a luxurious en-suite bath, complete with dual vanities, a soaking tub, separate shower, and a walk-in closet. Two additional bedrooms provide flexible space for guests, children, or a home office. Step outside to a covered patio and a fully fenced backyard—perfect for entertaining, pets, or simply relaxing in your own private oasis. Located close to schools, shopping, dining, and easy highway access, 4318 Quail Run Rd delivers the perfect balance of comfort, style, and convenience. Don’t miss the opportunity to make this gorgeous home your own—schedule your private tour today!
Listing Agent
eXp Realty LLC Brokerage Phone: 214-934-5868 License #0715407 Listed on: 05/27/2025

Home Details
Home Type
- Single Family
Est. Annual Taxes
- $2,629
Year Built
- Built in 2004
Lot Details
- 7,841 Sq Ft Lot
HOA Fees
- $26 Monthly HOA Fees
Parking
- 2 Car Attached Garage
- Front Facing Garage
Home Design
- Traditional Architecture
- Brick Exterior Construction
- Slab Foundation
- Composition Roof
Interior Spaces
- 1,926 Sq Ft Home
- 1-Story Property
- Ceiling Fan
- Wood Burning Fireplace
- Fireplace With Gas Starter
- Electric Dryer Hookup
Kitchen
- Gas Range
- Microwave
Bedrooms and Bathrooms
- 3 Bedrooms
- 2 Full Bathrooms
Schools
- Henry W Sory Elementary School
- Sherman High School
Utilities
- Central Heating and Cooling System
- Heating System Uses Natural Gas
- High Speed Internet
- Cable TV Available
Community Details
- Association fees include management
- Country Ridge Estates HOA
- Country Ridge Estates 1 Subdivision
Listing and Financial Details
- Legal Lot and Block 12 / 1
- Assessor Parcel Number 213919
Map
Home Values in the Area
Average Home Value in this Area
Tax History
| Year | Tax Paid | Tax Assessment Tax Assessment Total Assessment is a certain percentage of the fair market value that is determined by local assessors to be the total taxable value of land and additions on the property. | Land | Improvement |
|---|---|---|---|---|
| 2024 | $2,629 | $119,848 | $29,011 | $90,837 |
| 2023 | $2,048 | $125,766 | $0 | $0 |
| 2022 | $2,680 | $114,333 | $0 | $0 |
| 2021 | $2,605 | $103,939 | $20,896 | $83,043 |
| 2019 | $4,815 | $178,639 | $20,386 | $158,253 |
| 2018 | $4,270 | $171,846 | $20,386 | $151,460 |
| 2017 | $3,851 | $158,087 | $20,386 | $137,701 |
| 2016 | $3,501 | $150,881 | $20,386 | $130,495 |
Property History
| Date | Event | Price | Change | Sq Ft Price |
|---|---|---|---|---|
| 06/30/2025 06/30/25 | Pending | -- | -- | -- |
| 06/09/2025 06/09/25 | Price Changed | $285,000 | -1.7% | $148 / Sq Ft |
| 05/27/2025 05/27/25 | For Sale | $290,000 | +45.1% | $151 / Sq Ft |
| 03/26/2019 03/26/19 | Sold | -- | -- | -- |
| 03/01/2019 03/01/19 | Pending | -- | -- | -- |
| 12/19/2018 12/19/18 | For Sale | $199,900 | -- | $104 / Sq Ft |
Purchase History
| Date | Type | Sale Price | Title Company |
|---|---|---|---|
| Deed | -- | None Listed On Document |
Similar Homes in Sherman, TX
Source: North Texas Real Estate Information Systems (NTREIS)
MLS Number: 20948586
APN: 213919
- 4403 Falcon Dr
- 4325 Falcon Dr
- 4415 Falcon Dr
- 4512 Blue Jay Ln
- 4317 Hawk Ln
- 1407 Swan Ridge Dr
- 1423 Swan Ridge Dr
- 1405 Pheasant Dr
- 1400 Ascot Ave
- 1412 Ascot Ave
- 1415 Mallard Dr
- 4021 Belmont Blvd
- 4304 Hummingbird Dr
- 602 Seasons W
- 4109 Hummingbird Dr
- 1604 Heritage Creek Dr
- 1612 Heritage Creek Dr
- 6935 S Farm To Market Road 1417
- 1716 Northbrook Ln
- 3409 Sandstone Dr
