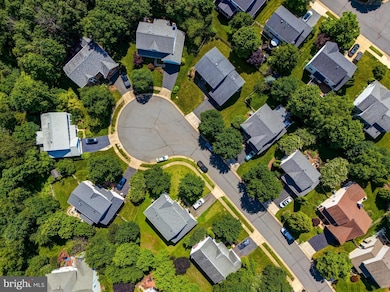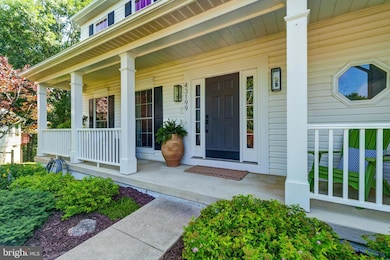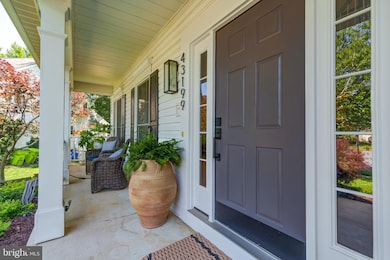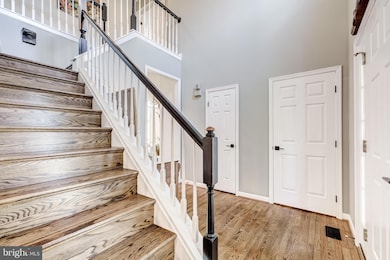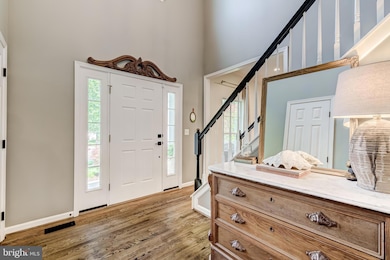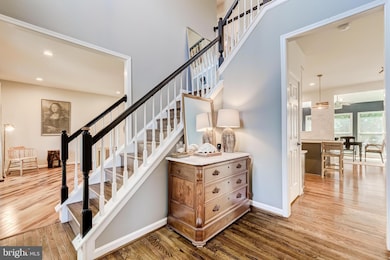
43199 Burstall Ct Leesburg, VA 20176
Estimated payment $5,902/month
Highlights
- Eat-In Gourmet Kitchen
- Colonial Architecture
- Vaulted Ceiling
- John W. Tolbert Jr. Elementary School Rated A
- Deck
- Traditional Floor Plan
About This Home
Rare cul-de-sac lot in sought-after Potomac Station! This beautifully updated home offers over 3,680 square feet of finished living space across three expansive levels, blending modern comfort with timeless sophistication. A full covered front porch welcomes you home and sets the tone for the warmth, style, and designer fixtures that continue throughout the property. The two-car garage features high ceilings, allowing for excellent storage solutions.
Thoughtfully designed and recently renovated, the home features 4 spacious bedrooms and 3.5 updated bathrooms. Step into the two-story foyer where you’ll find a grand oak staircase, fresh custom paint, and hardwood and LVP flooring on all three levels—no carpet to manage or maintain.
The main level strikes the perfect balance of elegance and function. The formal dining room is ideal for holiday gatherings and special occasions, while the adjacent living room offers flexible space for entertaining or relaxing. At the heart of the home is the stunning gourmet kitchen—updated with a combination of white and gray cabinetry, quartz countertops, a farmhouse sink, newer Cafe appliances, a Carrara marble subway tile backsplash, and a large center island with bar seating. A walk-in pantry provides ample storage, and a built-in family planning desk adds everyday convenience. The kitchen also features an eat-in area and flows seamlessly into the inviting family room, where a cozy wood-burning fireplace anchors the space—perfect for both entertaining and quiet evenings at home. Just off the kitchen, a light-filled morning room bump-out is ideal for casual meals and leads directly to the Trex deck, offering effortless indoor-outdoor living and serene views of the backyard that backs to trees.
Upstairs, the private owner’s suite is a true retreat, complete with a vaulted ceiling, a spacious sitting area, and a spa-inspired en-suite bath featuring a freestanding soaking tub, dual vanities with quartz countertops, a large frameless glass shower, and a generous walk-in closet. The additional upstairs bedrooms are generously sized and share a beautifully updated hall bath with a sun tunnel skylight that fills the space with natural light.
The fully finished walk-out lower level offers flexible space for entertaining, unwinding, or hosting overnight guests. It features a spacious rec room, the home’s fourth bedroom, and a beautifully updated full bathroom—ideal for visitors or an in-law suite. A generous unfinished storage area with a utility sink provides practical space for hobbies or seasonal items. The walk-out leads directly to a patio, extending your living space outdoors.
Outside, the yard is filled with mature trees offering privacy and natural beauty. As a bonus, this home is located in an amenity-rich HOA community featuring a large, newly updated pool, tennis courts, walking trails, and playgrounds—perfect for staying active and social all year long.
Truly turnkey and move-in ready, this home offers peace of mind with major system updates already completed—including the roof (2012), HVAC(2015), water heater (2024), and windows (2018). A whole-house water filtration system and radon system adds the finishing touch.
See Virtual Tour
Home Details
Home Type
- Single Family
Est. Annual Taxes
- $6,725
Year Built
- Built in 1997
Lot Details
- 8,712 Sq Ft Lot
- Cul-De-Sac
- Back Yard Fenced
- Backs to Trees or Woods
- Property is zoned PDH4
HOA Fees
- $95 Monthly HOA Fees
Parking
- 2 Car Attached Garage
- Front Facing Garage
- Garage Door Opener
- Driveway
Home Design
- Colonial Architecture
- Slab Foundation
- Vinyl Siding
Interior Spaces
- Property has 3 Levels
- Traditional Floor Plan
- Vaulted Ceiling
- Ceiling Fan
- Fireplace Mantel
- Window Treatments
- Bay Window
- French Doors
- Six Panel Doors
- Family Room Off Kitchen
- Formal Dining Room
Kitchen
- Eat-In Gourmet Kitchen
- Breakfast Area or Nook
- Gas Oven or Range
- Microwave
- Ice Maker
- Dishwasher
- Kitchen Island
- Upgraded Countertops
- Disposal
Flooring
- Wood
- Luxury Vinyl Plank Tile
Bedrooms and Bathrooms
- En-Suite Bathroom
- Walk-In Closet
- Soaking Tub
- Walk-in Shower
- Solar Tube
Laundry
- Dryer
- Washer
Finished Basement
- Walk-Out Basement
- Exterior Basement Entry
Outdoor Features
- Deck
- Patio
- Porch
Schools
- Heritage High School
Utilities
- Forced Air Heating and Cooling System
- Natural Gas Water Heater
Listing and Financial Details
- Tax Lot 161
- Assessor Parcel Number 111272521000
Community Details
Overview
- Association fees include common area maintenance, management, pool(s), snow removal, trash
- Potomac Station Subdivision, Vandenberg Floorplan
Amenities
- Common Area
Recreation
- Tennis Courts
- Community Basketball Court
- Community Playground
- Community Pool
- Jogging Path
Map
Home Values in the Area
Average Home Value in this Area
Tax History
| Year | Tax Paid | Tax Assessment Tax Assessment Total Assessment is a certain percentage of the fair market value that is determined by local assessors to be the total taxable value of land and additions on the property. | Land | Improvement |
|---|---|---|---|---|
| 2024 | $6,726 | $777,560 | $279,500 | $498,060 |
| 2023 | $6,620 | $756,570 | $279,500 | $477,070 |
| 2022 | $6,595 | $741,050 | $224,500 | $516,550 |
| 2021 | $5,991 | $611,280 | $179,500 | $431,780 |
| 2020 | $5,926 | $572,560 | $179,500 | $393,060 |
| 2019 | $5,790 | $554,050 | $179,500 | $374,550 |
| 2018 | $5,589 | $515,080 | $159,500 | $355,580 |
| 2017 | $5,532 | $491,750 | $159,500 | $332,250 |
| 2016 | $5,604 | $489,440 | $0 | $0 |
| 2015 | $5,707 | $343,280 | $0 | $343,280 |
| 2014 | $5,445 | $316,940 | $0 | $316,940 |
Property History
| Date | Event | Price | Change | Sq Ft Price |
|---|---|---|---|---|
| 07/10/2025 07/10/25 | For Sale | $950,000 | -- | $258 / Sq Ft |
Purchase History
| Date | Type | Sale Price | Title Company |
|---|---|---|---|
| Gift Deed | -- | -- | |
| Special Warranty Deed | $384,900 | -- | |
| Warranty Deed | $600,000 | -- | |
| Deed | $359,000 | -- | |
| Deed | $260,290 | -- |
Mortgage History
| Date | Status | Loan Amount | Loan Type |
|---|---|---|---|
| Previous Owner | $216,190 | Stand Alone Refi Refinance Of Original Loan | |
| Previous Owner | $309,700 | New Conventional | |
| Previous Owner | $307,920 | New Conventional | |
| Previous Owner | $279,000 | New Conventional |
Similar Homes in Leesburg, VA
Source: Bright MLS
MLS Number: VALO2101246
APN: 111-27-2521
- 43208 Cardston Place
- 18752 Upper Meadow Dr
- 18722 Timoney Ct
- 18778 Trident Square
- 18814 Farnham Ct
- 43058 Candlewick Square
- 43187 Rosehaven Place
- 2115 Sundrum Place NE
- 1787 Moultrie Terrace NE
- 18561 Sandpiper Place
- 43287 Warwick Hills Ct
- 18416 Mill Run Ct
- 1740 Moultrie Terrace NE
- 1652 Lismore Terrace NE
- 1543 Kinnaird Terrace NE
- 18370 Kingsmill St
- 43477 Calphams Mill Ct
- 18459 Rim Rock Cir
- 43434 Wild Dunes Square
- 18442 Lanier Island Square
- 43205 Cardston Place
- 43061 Candlewick Square
- 43068 Shadow Terrace
- 43110 Kingsport Dr
- 2115 Sundrum Place NE
- 43121 Shadow Terrace
- 43134 Shadow Terrace
- 1598 Kinnaird Terrace NE
- 1711 Taymount Terrace NE
- 829 Valemount Terrace NE
- 43997 Riverpoint Dr
- 43103 Lake Ridge Place
- 43620 Merchant Mill Terrace
- 652A Fort Evans Rd NE
- 18391 Sierra Springs Square
- 44136 Riverpoint Dr
- 43780 Ballybunion Terrace
- 508 Legrace Terrace NE
- 19111 Chartier Dr
- 19295 Harlow Square

